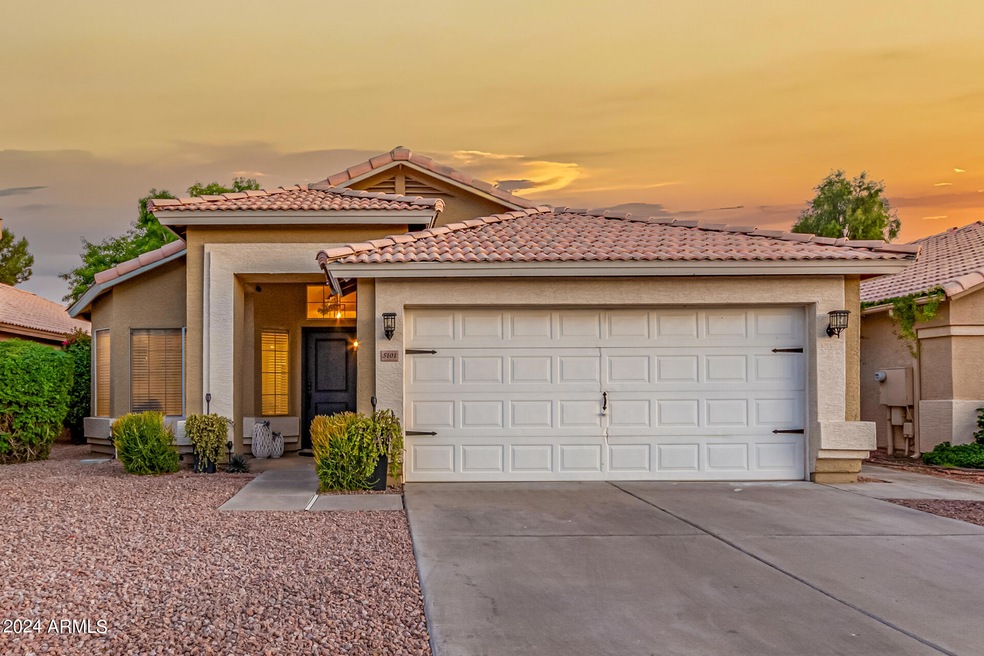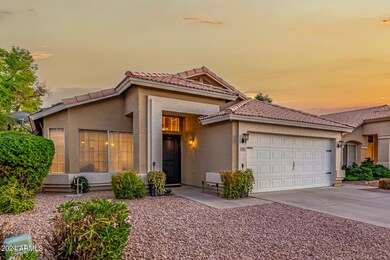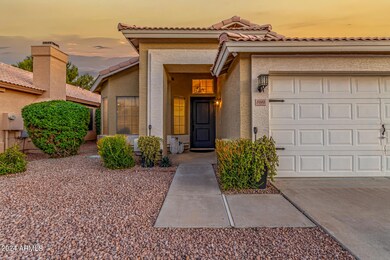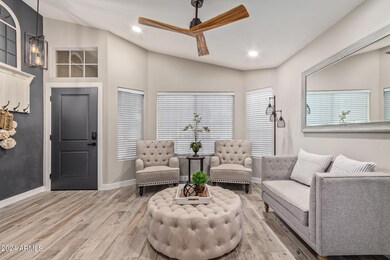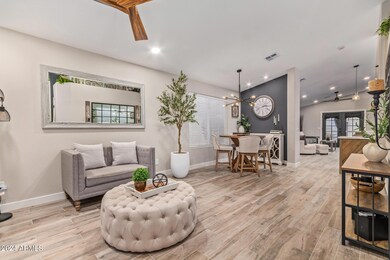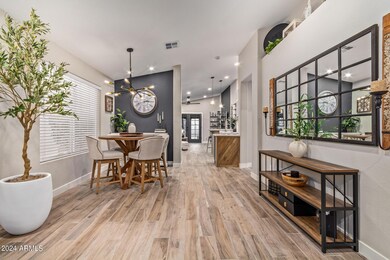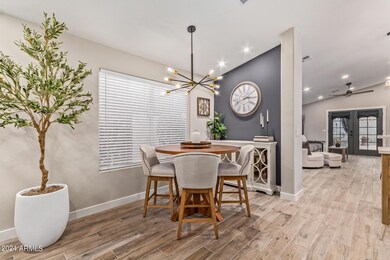
5101 W Glenview Place Chandler, AZ 85226
West Chandler NeighborhoodHighlights
- Vaulted Ceiling
- Covered patio or porch
- Eat-In Kitchen
- Kyrene de la Paloma School Rated A-
- 2 Car Direct Access Garage
- Dual Vanity Sinks in Primary Bathroom
About This Home
As of June 2024Just Remodeled! Modern Farmhouse, 3-bedroom, 2-bath home in Chandler. Every room has been thoughtfully designed and decorated from the floor to ceiling. The attention to detail is evident throughout, with all new ceramic tile flooring, doors/hardware, added full home recessed lighting, ceiling fans, quartz counters, stainless steel appliances and whole house paint. There are model home accents throughout the entire home! Gorgeous, cozy backyard with beautiful lighting and added pergolas for extra shade. Updated garage as gym, new paint and added recessed lighting. A long list of recent updates is available in documents tab. Home Warranty included. Some furniture available on separate bill of sale.
Last Agent to Sell the Property
West USA Realty License #SA659621000 Listed on: 05/09/2024

Home Details
Home Type
- Single Family
Est. Annual Taxes
- $1,693
Year Built
- Built in 1994
Lot Details
- 4,774 Sq Ft Lot
- Desert faces the front and back of the property
- Block Wall Fence
- Front and Back Yard Sprinklers
- Grass Covered Lot
HOA Fees
- $54 Monthly HOA Fees
Parking
- 2 Car Direct Access Garage
- Garage Door Opener
Home Design
- Wood Frame Construction
- Tile Roof
- Stucco
Interior Spaces
- 1,478 Sq Ft Home
- 1-Story Property
- Vaulted Ceiling
- Ceiling Fan
Kitchen
- Eat-In Kitchen
- Breakfast Bar
- Electric Cooktop
- Built-In Microwave
- ENERGY STAR Qualified Appliances
Flooring
- Floors Updated in 2023
- Tile Flooring
Bedrooms and Bathrooms
- 3 Bedrooms
- Bathroom Updated in 2023
- 2 Bathrooms
- Dual Vanity Sinks in Primary Bathroom
Schools
- Kyrene De La Paloma Elementary School
- Kyrene Del Pueblo Middle School
- Corona Del Sol High School
Utilities
- Central Air
- Heating Available
- High Speed Internet
- Cable TV Available
Additional Features
- Accessible Hallway
- Covered patio or porch
Listing and Financial Details
- Tax Lot 109
- Assessor Parcel Number 308-09-647
Community Details
Overview
- Association fees include ground maintenance
- North Commonwealth Association, Phone Number (480) 892-5222
- Built by FULTON HOMES
- Fulton Homes At Twelve Oaks Subdivision
Recreation
- Bike Trail
Ownership History
Purchase Details
Home Financials for this Owner
Home Financials are based on the most recent Mortgage that was taken out on this home.Purchase Details
Home Financials for this Owner
Home Financials are based on the most recent Mortgage that was taken out on this home.Purchase Details
Home Financials for this Owner
Home Financials are based on the most recent Mortgage that was taken out on this home.Purchase Details
Home Financials for this Owner
Home Financials are based on the most recent Mortgage that was taken out on this home.Purchase Details
Home Financials for this Owner
Home Financials are based on the most recent Mortgage that was taken out on this home.Purchase Details
Home Financials for this Owner
Home Financials are based on the most recent Mortgage that was taken out on this home.Purchase Details
Purchase Details
Purchase Details
Home Financials for this Owner
Home Financials are based on the most recent Mortgage that was taken out on this home.Similar Homes in Chandler, AZ
Home Values in the Area
Average Home Value in this Area
Purchase History
| Date | Type | Sale Price | Title Company |
|---|---|---|---|
| Warranty Deed | $540,000 | Premier Title Agency | |
| Warranty Deed | $282,000 | Chicago Title Agency Inc | |
| Warranty Deed | $211,000 | First American Title Ins Co | |
| Warranty Deed | $212,500 | Landamerica Title Agency | |
| Warranty Deed | $232,000 | Fidelity National Title | |
| Warranty Deed | $155,000 | Chicago Title Insurance Co | |
| Warranty Deed | $122,000 | Chicago Title Insurance Co | |
| Interfamily Deed Transfer | -- | Chicago Title Insurance Co | |
| Warranty Deed | $92,250 | Security Title Agency |
Mortgage History
| Date | Status | Loan Amount | Loan Type |
|---|---|---|---|
| Open | $365,000 | New Conventional | |
| Previous Owner | $184,000 | Credit Line Revolving | |
| Previous Owner | $50,000 | Credit Line Revolving | |
| Previous Owner | $275,000 | New Conventional | |
| Previous Owner | $269,000 | New Conventional | |
| Previous Owner | $267,900 | New Conventional | |
| Previous Owner | $100,000 | New Conventional | |
| Previous Owner | $128,000 | New Conventional | |
| Previous Owner | $144,910 | New Conventional | |
| Previous Owner | $147,500 | New Conventional | |
| Previous Owner | $162,400 | New Conventional | |
| Previous Owner | $100,000 | New Conventional | |
| Previous Owner | $92,250 | New Conventional |
Property History
| Date | Event | Price | Change | Sq Ft Price |
|---|---|---|---|---|
| 06/06/2024 06/06/24 | Sold | $540,000 | +5.5% | $365 / Sq Ft |
| 05/12/2024 05/12/24 | Pending | -- | -- | -- |
| 05/09/2024 05/09/24 | For Sale | $512,000 | +81.6% | $346 / Sq Ft |
| 09/18/2018 09/18/18 | Sold | $282,000 | +3.7% | $191 / Sq Ft |
| 08/27/2018 08/27/18 | Pending | -- | -- | -- |
| 08/22/2018 08/22/18 | For Sale | $272,000 | -- | $184 / Sq Ft |
Tax History Compared to Growth
Tax History
| Year | Tax Paid | Tax Assessment Tax Assessment Total Assessment is a certain percentage of the fair market value that is determined by local assessors to be the total taxable value of land and additions on the property. | Land | Improvement |
|---|---|---|---|---|
| 2025 | $1,515 | $22,219 | -- | -- |
| 2024 | $1,693 | $21,161 | -- | -- |
| 2023 | $1,693 | $35,110 | $7,020 | $28,090 |
| 2022 | $1,611 | $26,080 | $5,210 | $20,870 |
| 2021 | $1,699 | $24,650 | $4,930 | $19,720 |
| 2020 | $1,660 | $22,100 | $4,420 | $17,680 |
| 2019 | $1,612 | $20,210 | $4,040 | $16,170 |
| 2018 | $1,852 | $19,070 | $3,810 | $15,260 |
| 2017 | $1,773 | $17,930 | $3,580 | $14,350 |
| 2016 | $1,797 | $17,300 | $3,460 | $13,840 |
| 2015 | $1,399 | $16,630 | $3,320 | $13,310 |
Agents Affiliated with this Home
-
R
Seller's Agent in 2024
Richelle Hooper
West USA Realty
(480) 684-4305
2 in this area
10 Total Sales
-

Buyer's Agent in 2024
Kris Cartwright
Locality Real Estate
(602) 620-7480
10 in this area
84 Total Sales
-
B
Seller's Agent in 2018
Brian Shimp
West USA Realty
(480) 226-0763
11 Total Sales
Map
Source: Arizona Regional Multiple Listing Service (ARMLS)
MLS Number: 6700806
APN: 308-09-647
- 5122 W Mercury Way
- 4925 W Buffalo St
- 295 N Rural Rd Unit 259
- 295 N Rural Rd Unit 160
- 295 N Rural Rd Unit 128
- 113 N Albert Dr
- 4628 W Buffalo St
- 4615 W Boston St
- 4584 W Detroit St
- 4684 W Tyson St
- 61 S Crestview St
- 4554 W Detroit St
- 5734 W Commonwealth Place
- 501 S Forest Dr
- 500 N Gila Springs Blvd Unit 124
- 115 S Galaxy Dr
- 300 N Gila Springs Blvd Unit 277
- 300 N Gila Springs Blvd Unit 181
- 300 N Gila Springs Blvd Unit 144
- 4772 W Joshua Blvd
