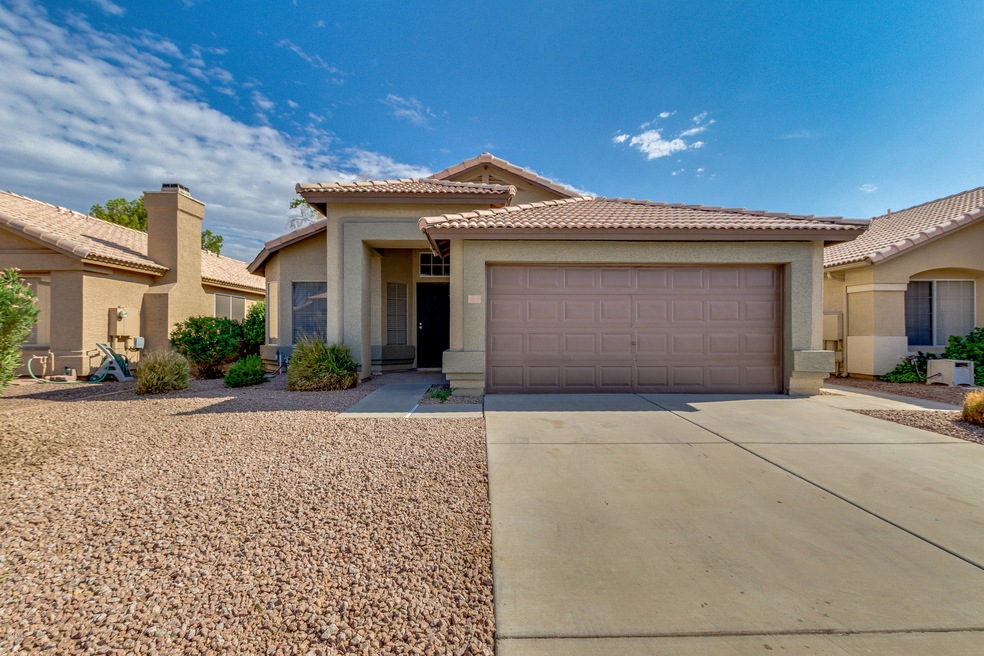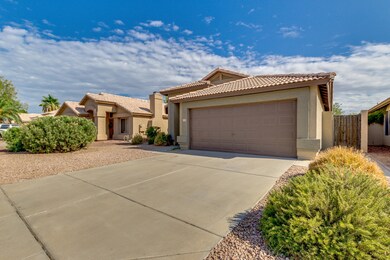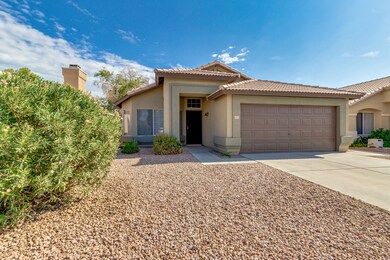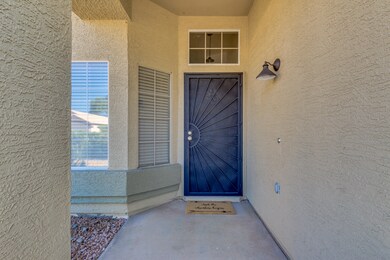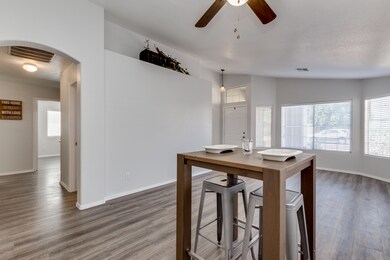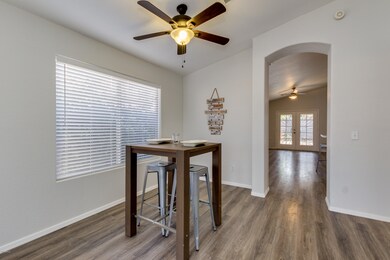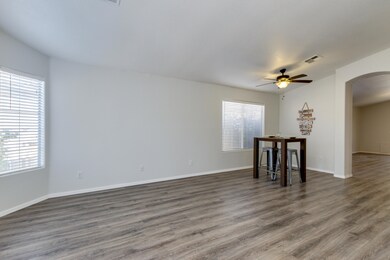
5101 W Glenview Place Chandler, AZ 85226
West Chandler NeighborhoodHighlights
- Vaulted Ceiling
- Covered patio or porch
- Dual Vanity Sinks in Primary Bathroom
- Kyrene de la Paloma School Rated A-
- Eat-In Kitchen
- Outdoor Storage
About This Home
As of June 2024Looking for a new place to call home? Then this wonderful 3 bed, 2 bath property now for sale in Chandler is just for you! This lavish home boasts desert landscaping, 2 car garage, vaulted ceilings, dining and living areas, elegant light fixtures, and neutral paint throughout. The fabulous kitchen offers ample cabinet and counter space, a pantry, tile backsplash, stainless steel appliances, and a charming breakfast bar. The lovely master bedroom features a private bath with his and her sinks, as well as a spacious walk-in close. The beautiful backyard includes a covered patio, paved seating area, and a convenient storage shed! The good ones never last, don't wait any longer and schedule a showing today!
Last Agent to Sell the Property
West USA Realty License #BR524555000 Listed on: 08/24/2018

Home Details
Home Type
- Single Family
Est. Annual Taxes
- $1,773
Year Built
- Built in 1994
Lot Details
- 4,774 Sq Ft Lot
- Desert faces the front and back of the property
- Block Wall Fence
HOA Fees
- $42 Monthly HOA Fees
Parking
- 2 Car Garage
- Garage Door Opener
Home Design
- Wood Frame Construction
- Tile Roof
- Stucco
Interior Spaces
- 1,478 Sq Ft Home
- 1-Story Property
- Vaulted Ceiling
- Ceiling Fan
- Laminate Flooring
Kitchen
- Eat-In Kitchen
- Breakfast Bar
- Built-In Microwave
Bedrooms and Bathrooms
- 3 Bedrooms
- Remodeled Bathroom
- 2 Bathrooms
- Dual Vanity Sinks in Primary Bathroom
Outdoor Features
- Covered patio or porch
- Outdoor Storage
Schools
- Kyrene De La Paloma Elementary School
- Pueblo Del Sol Middle School
- Corona Del Sol High School
Utilities
- Refrigerated Cooling System
- Heating Available
- High Speed Internet
- Cable TV Available
Listing and Financial Details
- Tax Lot 109
- Assessor Parcel Number 308-09-647
Community Details
Overview
- Association fees include ground maintenance
- North Commonwealth Association, Phone Number (480) 892-5222
- Built by Fulton Homes
- Fulton Homes At Twelve Oaks Subdivision
Recreation
- Bike Trail
Ownership History
Purchase Details
Home Financials for this Owner
Home Financials are based on the most recent Mortgage that was taken out on this home.Purchase Details
Home Financials for this Owner
Home Financials are based on the most recent Mortgage that was taken out on this home.Purchase Details
Home Financials for this Owner
Home Financials are based on the most recent Mortgage that was taken out on this home.Purchase Details
Home Financials for this Owner
Home Financials are based on the most recent Mortgage that was taken out on this home.Purchase Details
Home Financials for this Owner
Home Financials are based on the most recent Mortgage that was taken out on this home.Purchase Details
Home Financials for this Owner
Home Financials are based on the most recent Mortgage that was taken out on this home.Purchase Details
Purchase Details
Purchase Details
Home Financials for this Owner
Home Financials are based on the most recent Mortgage that was taken out on this home.Similar Homes in Chandler, AZ
Home Values in the Area
Average Home Value in this Area
Purchase History
| Date | Type | Sale Price | Title Company |
|---|---|---|---|
| Warranty Deed | $540,000 | Premier Title Agency | |
| Warranty Deed | $282,000 | Chicago Title Agency Inc | |
| Warranty Deed | $211,000 | First American Title Ins Co | |
| Warranty Deed | $212,500 | Landamerica Title Agency | |
| Warranty Deed | $232,000 | Fidelity National Title | |
| Warranty Deed | $155,000 | Chicago Title Insurance Co | |
| Warranty Deed | $122,000 | Chicago Title Insurance Co | |
| Interfamily Deed Transfer | -- | Chicago Title Insurance Co | |
| Warranty Deed | $92,250 | Security Title Agency |
Mortgage History
| Date | Status | Loan Amount | Loan Type |
|---|---|---|---|
| Open | $365,000 | New Conventional | |
| Previous Owner | $184,000 | Credit Line Revolving | |
| Previous Owner | $50,000 | Credit Line Revolving | |
| Previous Owner | $275,000 | New Conventional | |
| Previous Owner | $269,000 | New Conventional | |
| Previous Owner | $267,900 | New Conventional | |
| Previous Owner | $100,000 | New Conventional | |
| Previous Owner | $128,000 | New Conventional | |
| Previous Owner | $144,910 | New Conventional | |
| Previous Owner | $147,500 | New Conventional | |
| Previous Owner | $162,400 | New Conventional | |
| Previous Owner | $100,000 | New Conventional | |
| Previous Owner | $92,250 | New Conventional |
Property History
| Date | Event | Price | Change | Sq Ft Price |
|---|---|---|---|---|
| 06/06/2024 06/06/24 | Sold | $540,000 | +5.5% | $365 / Sq Ft |
| 05/12/2024 05/12/24 | Pending | -- | -- | -- |
| 05/09/2024 05/09/24 | For Sale | $512,000 | +81.6% | $346 / Sq Ft |
| 09/18/2018 09/18/18 | Sold | $282,000 | +3.7% | $191 / Sq Ft |
| 08/27/2018 08/27/18 | Pending | -- | -- | -- |
| 08/22/2018 08/22/18 | For Sale | $272,000 | -- | $184 / Sq Ft |
Tax History Compared to Growth
Tax History
| Year | Tax Paid | Tax Assessment Tax Assessment Total Assessment is a certain percentage of the fair market value that is determined by local assessors to be the total taxable value of land and additions on the property. | Land | Improvement |
|---|---|---|---|---|
| 2025 | $1,515 | $22,219 | -- | -- |
| 2024 | $1,693 | $21,161 | -- | -- |
| 2023 | $1,693 | $35,110 | $7,020 | $28,090 |
| 2022 | $1,611 | $26,080 | $5,210 | $20,870 |
| 2021 | $1,699 | $24,650 | $4,930 | $19,720 |
| 2020 | $1,660 | $22,100 | $4,420 | $17,680 |
| 2019 | $1,612 | $20,210 | $4,040 | $16,170 |
| 2018 | $1,852 | $19,070 | $3,810 | $15,260 |
| 2017 | $1,773 | $17,930 | $3,580 | $14,350 |
| 2016 | $1,797 | $17,300 | $3,460 | $13,840 |
| 2015 | $1,399 | $16,630 | $3,320 | $13,310 |
Agents Affiliated with this Home
-
Richelle Hooper
R
Seller's Agent in 2024
Richelle Hooper
West USA Realty
(480) 684-4305
2 in this area
10 Total Sales
-
Kris Cartwright

Buyer's Agent in 2024
Kris Cartwright
Locality Real Estate
(602) 620-7480
11 in this area
86 Total Sales
-
Brian Shimp
B
Seller's Agent in 2018
Brian Shimp
West USA Realty
(480) 226-0763
12 Total Sales
Map
Source: Arizona Regional Multiple Listing Service (ARMLS)
MLS Number: 5810155
APN: 308-09-647
- 51 N Rush St
- 4925 W Buffalo St
- 5330 W Morgan Place
- 295 N Rural Rd Unit 133
- 295 N Rural Rd Unit 125
- 295 N Rural Rd Unit 151
- 295 N Rural Rd Unit 128
- 295 N Rural Rd Unit 259
- 113 N Albert Dr
- 45 S Rita Ln
- 4615 W Boston St
- 5517 W Commonwealth Place
- 4811 W Oakland St
- 4584 W Detroit St
- 4554 W Detroit St
- 4531 W Flint St
- 5451 W Folley St
- 5185 W Del Rio St
- 5215 W Del Rio St
- 115 S Galaxy Dr
