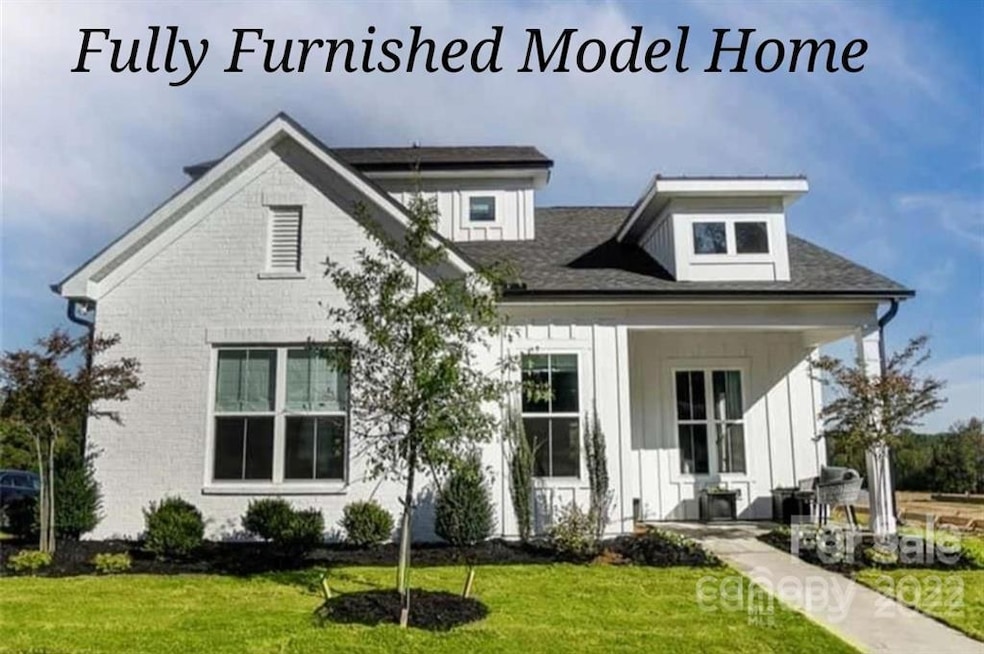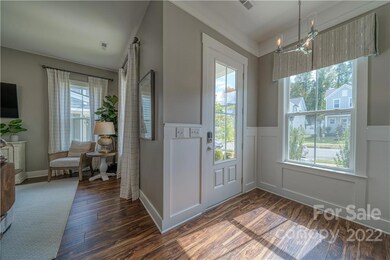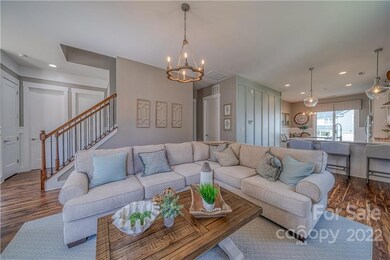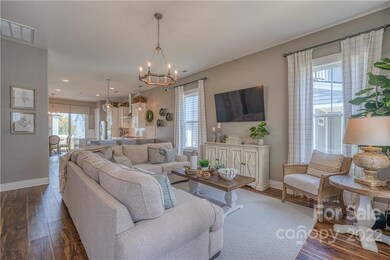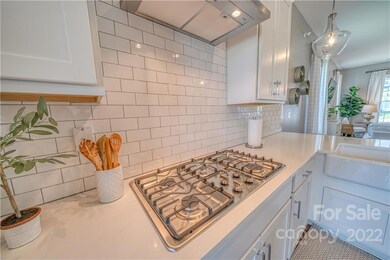
5101 Whitman Ave Matthews, NC 28105
Highlights
- New Construction
- Farmhouse Style Home
- Covered patio or porch
- Open Floorplan
- Recreation Facilities
- 2 Car Attached Garage
About This Home
As of September 2024Fully Furnished Model Home for Sale!! This model home has all the bells and whistles!! Elegant white hardie board exterior siding with black accents, main floor has 10' ceilings, 8' doors, front and back porch, luxury vinyl plank flooring, tile in wet areas, quartz countertops, gourmet kitchen w/island, cook top with chimney hood vent, built in breakfast table, white farmhouse sink, SS appliances, tile backsplash, white cabinets, silver hardware, designer lighting, spa shower, ceiling fans, crown molding, wood window casing, professional landscaped yards, tons of upgrades. Primary bedroom on main level. Tennyson is 10 miles outside of Uptown Charlotte and 3 miles to downtown Matthews!! Tennyson offers an eclectic Farmhouse style with sophisticated luxury! Playground, Dog Park, & Walking trails. Fully furnished all furniture, linens, etc conveys!! Just bring your clothes!! SOLD AS IS
Last Agent to Sell the Property
Ideal Realty inc Brokerage Email: kris@myidealrealty.com License #175435
Home Details
Home Type
- Single Family
Est. Annual Taxes
- $3,744
Year Built
- Built in 2022 | New Construction
Lot Details
- 6,229 Sq Ft Lot
- Level Lot
- Property is zoned R-VS
HOA Fees
- $67 Monthly HOA Fees
Parking
- 2 Car Attached Garage
- Driveway
Home Design
- Farmhouse Style Home
- Slab Foundation
Interior Spaces
- 2-Story Property
- Open Floorplan
- Ceiling Fan
- Insulated Windows
- Entrance Foyer
- Pull Down Stairs to Attic
- Laundry Room
Kitchen
- Convection Oven
- Gas Cooktop
- Range Hood
- Microwave
- Plumbed For Ice Maker
- Dishwasher
- Kitchen Island
- Disposal
Flooring
- Tile
- Vinyl
Bedrooms and Bathrooms
- 3 Full Bathrooms
Outdoor Features
- Covered patio or porch
Schools
- Crown Point Elementary School
- Mint Hill Middle School
- Butler High School
Utilities
- Forced Air Zoned Heating and Cooling System
- Heating System Uses Natural Gas
- Tankless Water Heater
- Gas Water Heater
- Cable TV Available
Listing and Financial Details
- Assessor Parcel Number 19315128
Community Details
Overview
- Henderson Properties Association, Phone Number (704) 535-1122
- Built by Right Time Homes
- Tennyson Subdivision, Dickinson Floorplan
- Mandatory home owners association
Recreation
- Recreation Facilities
- Community Playground
- Dog Park
- Trails
Ownership History
Purchase Details
Home Financials for this Owner
Home Financials are based on the most recent Mortgage that was taken out on this home.Purchase Details
Home Financials for this Owner
Home Financials are based on the most recent Mortgage that was taken out on this home.Purchase Details
Purchase Details
Home Financials for this Owner
Home Financials are based on the most recent Mortgage that was taken out on this home.Purchase Details
Map
Similar Homes in Matthews, NC
Home Values in the Area
Average Home Value in this Area
Purchase History
| Date | Type | Sale Price | Title Company |
|---|---|---|---|
| Warranty Deed | $575,000 | Tryon Title Agency Llc | |
| Warranty Deed | $545,000 | -- | |
| Deed | -- | Hankin & Pack Pllc | |
| Warranty Deed | $495,000 | Wfg National Title Ins Co | |
| Special Warranty Deed | $6,750,000 | None Available |
Mortgage History
| Date | Status | Loan Amount | Loan Type |
|---|---|---|---|
| Open | $431,250 | New Conventional | |
| Previous Owner | $321,750 | New Conventional | |
| Previous Owner | $3,757,926 | Commercial |
Property History
| Date | Event | Price | Change | Sq Ft Price |
|---|---|---|---|---|
| 09/09/2024 09/09/24 | Sold | $575,000 | 0.0% | $250 / Sq Ft |
| 08/02/2024 08/02/24 | For Sale | $575,000 | +5.5% | $250 / Sq Ft |
| 01/24/2023 01/24/23 | Sold | $545,000 | -0.9% | $256 / Sq Ft |
| 01/24/2023 01/24/23 | Pending | -- | -- | -- |
| 10/14/2022 10/14/22 | For Sale | $550,000 | +11.1% | $259 / Sq Ft |
| 12/20/2021 12/20/21 | Sold | $495,000 | -1.0% | $233 / Sq Ft |
| 11/17/2021 11/17/21 | Pending | -- | -- | -- |
| 11/17/2021 11/17/21 | Price Changed | $499,900 | +1.0% | $235 / Sq Ft |
| 11/17/2021 11/17/21 | For Sale | $495,000 | -- | $233 / Sq Ft |
Tax History
| Year | Tax Paid | Tax Assessment Tax Assessment Total Assessment is a certain percentage of the fair market value that is determined by local assessors to be the total taxable value of land and additions on the property. | Land | Improvement |
|---|---|---|---|---|
| 2023 | $3,744 | $500,200 | $120,000 | $380,200 |
| 2022 | $2,791 | $301,700 | $80,000 | $221,700 |
| 2021 | $2,791 | $301,700 | $80,000 | $221,700 |
Source: Canopy MLS (Canopy Realtor® Association)
MLS Number: 3913446
APN: 193-152-43
- 5006 Whitman Ave
- 2108 Lakeview Cir
- 2240 Dunnwood Hills Dr
- 11137 Atrium Way
- 4500 Doves Nest Ct
- 2415 Tory Oak Place
- 2337 Hargett Rd
- 2614 Ashby Woods Dr
- 4540 Hounds Run Dr
- 4033 Grommet Ct
- 2426 Tory Oak Place
- 4029 Grommet Ct
- 4025 Grommet Ct
- 4021 Grommet Ct
- 11215 Idlewild Rd
- 4017 Grommet Ct
- 3223 Rheinwood Ct
- 3007 Walsingham Ct
- 4134 Richard Andrew Dr
- 2910 Williams Rd
