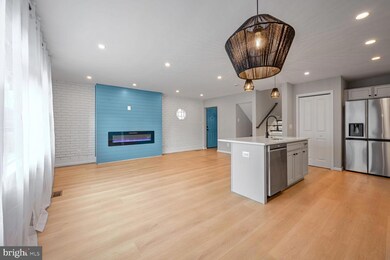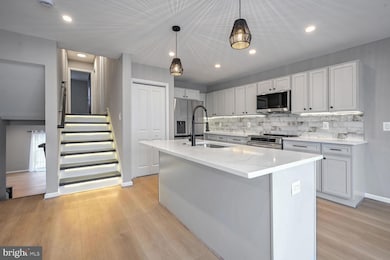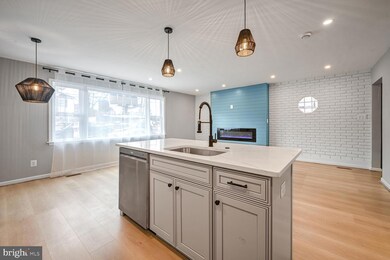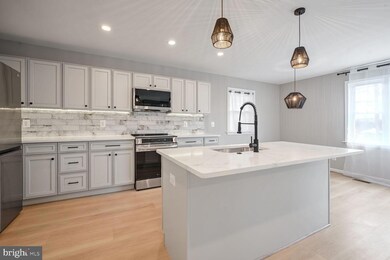
5102 Call Place SE Washington, DC 20019
Marshall Heights NeighborhoodEstimated payment $3,334/month
Highlights
- Open Floorplan
- Space For Rooms
- No HOA
- Wood Flooring
- Main Floor Bedroom
- 3-minute walk to Harris Recreation Center
About This Home
Back on market pending release.. A second opportunity awaits.
An Orchid Properties Renovation – A Polished Gem
This property is eligible for upto $17,500 in downpayment and closing assistance for eligible buyers. (see documents section for details)
Welcome to 5102 Call Place, a beautifully renovated, all-brick split-level home offering four levels of versatile space. This property is deceptively spacious, featuring three fully finished levels and an expansive fourth level ready to be transformed to suit your needs.
Highlights include:
4 generously sized bedrooms
2 updated bathrooms
A huge, all-new kitchen with extensive quartz counters, a custom tile backsplash, under-cabinet lighting, an upgraded LG appliance package, and a state-of-the-art induction range that boils water in just 30 seconds. The kitchen also features a stylish island, a full-wall electric fireplace, and new luxury vinyl plank (LVP) flooring.
New 90%+ energy-efficient furnace, new A/C unit, and new electric water heater for modern comfort and efficiency.
An expansive and comfortable laundry room designed for convenience.
A massive finished recreation/media room featuring elegant wall sconces that create a warm and inviting ambiance, perfect for entertaining or unwinding.
The rare brick exterior adds charm and durability, leading to a private, spacious rear yard ideal for outdoor activities.
The lower fourth level offers endless possibilities:
Envision a state-of-the-art home gym, yoga studio, workshop, playroom, billiards room, or additional bedrooms with modifications.
Neighborhood amenities: Located in a thriving community with convenient access to Metro rail stations, this home offers easy commuting options. Enjoy the nearby parks, shopping, dining, and schools, all within minutes. With its prime location, this property combines suburban tranquility with urban accessibility.
This home is move-in ready and waiting for you to make it your own. Landscaping to be completed
Home Details
Home Type
- Single Family
Est. Annual Taxes
- $3,445
Year Built
- Built in 1965 | Remodeled in 2025
Lot Details
- 4,000 Sq Ft Lot
- Back Yard Fenced
- Extensive Hardscape
- Property is in excellent condition
- Property is zoned R-3
Home Design
- Split Level Home
- Brick Exterior Construction
- Block Foundation
- Architectural Shingle Roof
Interior Spaces
- Property has 4 Levels
- Open Floorplan
- Skylights
- Recessed Lighting
- Electric Fireplace
- Double Hung Windows
- Family Room Off Kitchen
- Washer and Dryer Hookup
Kitchen
- Breakfast Area or Nook
- Eat-In Kitchen
- Built-In Range
- Stove
- Built-In Microwave
- ENERGY STAR Qualified Refrigerator
- Ice Maker
- ENERGY STAR Qualified Dishwasher
- Stainless Steel Appliances
- Kitchen Island
- Upgraded Countertops
- Disposal
Flooring
- Wood
- Carpet
- Luxury Vinyl Plank Tile
Bedrooms and Bathrooms
- Main Floor Bedroom
- Walk-In Closet
Partially Finished Basement
- Walk-Out Basement
- Basement Fills Entire Space Under The House
- Walk-Up Access
- Connecting Stairway
- Interior and Exterior Basement Entry
- Sump Pump
- Space For Rooms
- Workshop
- Basement Windows
Home Security
- Security Gate
- Exterior Cameras
- Surveillance System
- Carbon Monoxide Detectors
- Fire and Smoke Detector
- Flood Lights
Parking
- 1 Parking Space
- 1 Driveway Space
Accessible Home Design
- Halls are 36 inches wide or more
- Doors are 32 inches wide or more
- More Than Two Accessible Exits
Eco-Friendly Details
- Energy-Efficient Windows
- Energy-Efficient HVAC
- Energy-Efficient Lighting
Schools
- C.W. Harris Elementary School
- Kelly Miller Middle School
- Eastern Senior High School
Utilities
- 90% Forced Air Heating and Cooling System
- 200+ Amp Service
- Electric Water Heater
Additional Features
- Exterior Lighting
- Landlocked Lot
Community Details
- No Home Owners Association
- Marshall Heights Subdivision
Listing and Financial Details
- Assessor Parcel Number 5312//0017
Map
Home Values in the Area
Average Home Value in this Area
Tax History
| Year | Tax Paid | Tax Assessment Tax Assessment Total Assessment is a certain percentage of the fair market value that is determined by local assessors to be the total taxable value of land and additions on the property. | Land | Improvement |
|---|---|---|---|---|
| 2024 | $39,814 | $398,140 | $156,240 | $241,900 |
| 2023 | $3,303 | $388,530 | $153,240 | $235,290 |
| 2022 | $3,062 | $360,290 | $143,960 | $216,330 |
| 2021 | $2,892 | $340,260 | $143,360 | $196,900 |
| 2020 | $2,795 | $328,850 | $135,840 | $193,010 |
| 2019 | $2,655 | $312,330 | $135,040 | $177,290 |
| 2018 | $2,322 | $273,210 | $0 | $0 |
| 2017 | $2,062 | $242,630 | $0 | $0 |
| 2016 | $1,929 | $226,970 | $0 | $0 |
| 2015 | $1,770 | $208,230 | $0 | $0 |
| 2014 | $1,663 | $195,670 | $0 | $0 |
Property History
| Date | Event | Price | Change | Sq Ft Price |
|---|---|---|---|---|
| 07/07/2025 07/07/25 | For Sale | $550,000 | 0.0% | $279 / Sq Ft |
| 03/27/2025 03/27/25 | For Sale | $550,000 | -- | $279 / Sq Ft |
Mortgage History
| Date | Status | Loan Amount | Loan Type |
|---|---|---|---|
| Closed | $75,000 | New Conventional | |
| Closed | $88,700 | Credit Line Revolving | |
| Closed | $140,000 | New Conventional |
Similar Homes in the area
Source: Bright MLS
MLS Number: DCDC2209620
APN: 5312-0017
- 5126 Call Place SE
- 5037 Call Place SE Unit 201
- 5045 Call Place SE Unit 102
- 5009 D St SE Unit 202
- 5000 Call Place SE Unit 403
- 5007 5007 D St SE Unit 302
- 5137 Astor Place SE
- 4950 Call Place SE Unit B2
- 5332 D St SE
- 4904 D St SE
- 5349 Call Place SE
- 5310 B St SE
- 4902 D St SE
- 4900 D St SE
- 119 53rd St SE
- 128 53rd St SE
- 5001 Astor Place SE
- 5347 Bass Place SE
- 4885 F St SE
- 5021 A St SE Unit 5025
- 5055 Bass Place SE
- 5129 D St SE
- 5020 C St SE Unit A
- 5340 C St SE
- 5313 Astor Place SE
- 5000 A St SE
- 4940 A St SE Unit 406
- 4932 A St SE Unit 302
- 4724 Benning Rd SE Unit 204
- 4724 Benning Rd SE
- 4800 C St SE Unit 201
- 5437 C St SE Unit 2
- 5449 B St SE
- 57 47th St SE
- 5027 H St SE Unit 2
- 4511 Bass Place SE
- 925 Clovis Ave
- 5105-5113 Southern Ave
- 4477 B St SE Unit 104
- 5201 Banks Place NE






