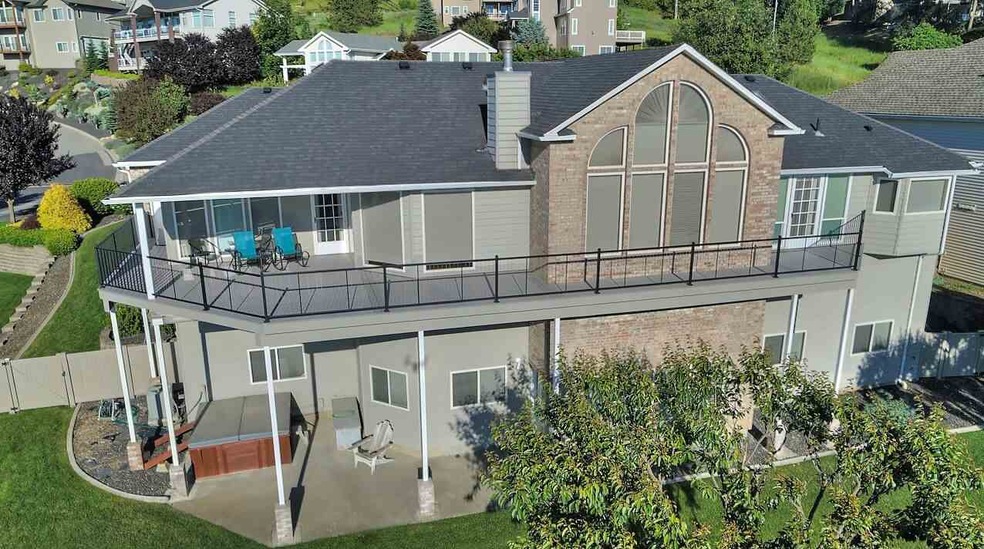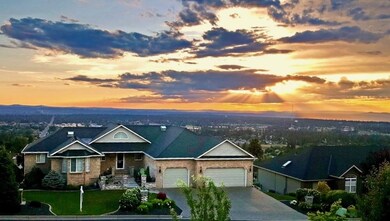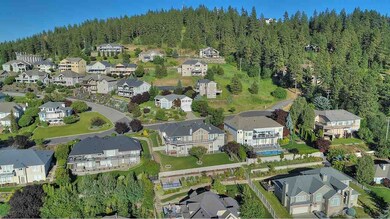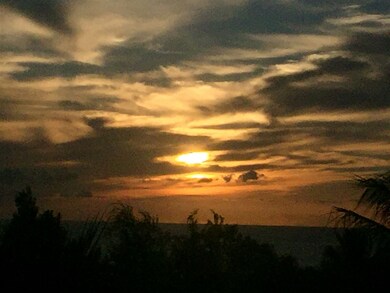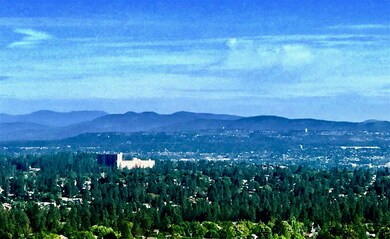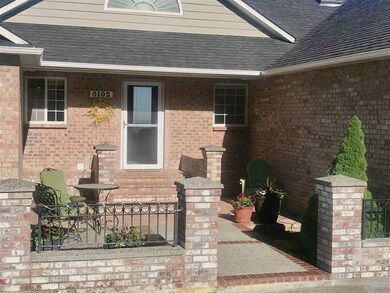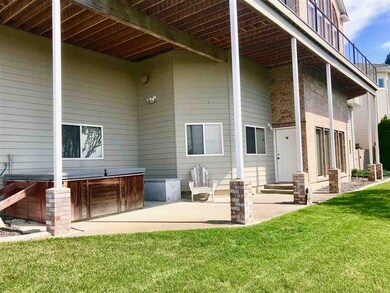
5102 E Glennaire Dr Spokane, WA 99223
Moran Prairie NeighborhoodHighlights
- City View
- Contemporary Architecture
- Separate Formal Living Room
- Moran Prairie Elementary School Rated A-
- 2 Fireplaces
- Community Spa
About This Home
As of August 2022LUXURIOUS, IMPECCABLE, ENTERTAINER'S DELIGHT, UPDATED & MOVE-IN READY to view sunset+city lights from this 4100'sf rancher w/5 bed, 3ba., 3car gar, mainFlr Master, hrdFlrs, infor diningRm, livRm, 2xfrpl, famRm & gormetKitch w/dbl oven, gas stove, granite, eat-bar+custom cabinets, mainflr landry, 2010 roof, 2011 gasFurn, 2016 gutters, deck+rails+supports, 2010 exterior paint, 2018 exterBrkGrouted, fullFinBsmt w/3 bed, bath, famRm. 2050'+mainFl living w/no stairs SEE DRONE: https:www.youtu.be/kWAWxajHNGo
Last Agent to Sell the Property
Michael Keller
Windermere Manito, LLC License #49029 Listed on: 08/28/2018
Last Buyer's Agent
Debbie Zimmerman
John L Scott, Inc. License #115043

Home Details
Home Type
- Single Family
Est. Annual Taxes
- $6,003
Year Built
- Built in 1991
Lot Details
- 0.3 Acre Lot
- Cul-De-Sac
- Back Yard Fenced
- Open Lot
- Sprinkler System
- Hillside Location
Property Views
- City
- Mountain
- Territorial
Home Design
- Contemporary Architecture
- Brick Exterior Construction
- Composition Roof
- Hardboard
Interior Spaces
- 4,100 Sq Ft Home
- 1-Story Property
- 2 Fireplaces
- Gas Fireplace
- Family Room with entrance to outdoor space
- Separate Formal Living Room
- Dining Room
- Home Security System
Kitchen
- Double Oven
- Gas Range
- Microwave
- Dishwasher
- Kitchen Island
- Disposal
Bedrooms and Bathrooms
- 5 Bedrooms
- Walk-In Closet
- Primary Bathroom is a Full Bathroom
- 3 Bathrooms
- Dual Vanity Sinks in Primary Bathroom
- Garden Bath
Laundry
- Dryer
- Washer
Partially Finished Basement
- Basement Fills Entire Space Under The House
- Exterior Basement Entry
- Recreation or Family Area in Basement
- Basement with some natural light
Parking
- 3 Car Attached Garage
- Garage Door Opener
Schools
- Moran Prarie Elementary School
- Chase Middle School
- Ferris High School
Utilities
- Forced Air Heating and Cooling System
- Humidifier
- Heating System Uses Gas
- 200+ Amp Service
- Gas Water Heater
- Water Softener
- Internet Available
- Satellite Dish
- Cable TV Available
Additional Features
- Halls are 32 inches wide or more
- Air Cleaner
Listing and Financial Details
- Assessor Parcel Number 34022.2915
Community Details
Overview
- Glennaire Subdivision
Amenities
- Building Patio
- Community Deck or Porch
Recreation
- Community Spa
Ownership History
Purchase Details
Home Financials for this Owner
Home Financials are based on the most recent Mortgage that was taken out on this home.Purchase Details
Home Financials for this Owner
Home Financials are based on the most recent Mortgage that was taken out on this home.Purchase Details
Home Financials for this Owner
Home Financials are based on the most recent Mortgage that was taken out on this home.Similar Homes in Spokane, WA
Home Values in the Area
Average Home Value in this Area
Purchase History
| Date | Type | Sale Price | Title Company |
|---|---|---|---|
| Warranty Deed | -- | Vista Title And Escrow Llc | |
| Deed | $560,000 | Inland Professionals Title L | |
| Warranty Deed | $352,500 | First American Title Ins |
Mortgage History
| Date | Status | Loan Amount | Loan Type |
|---|---|---|---|
| Open | $756,500 | New Conventional | |
| Previous Owner | $500,000 | New Conventional | |
| Previous Owner | $505,000 | New Conventional | |
| Previous Owner | $448,000 | New Conventional | |
| Previous Owner | $55,440 | Credit Line Revolving | |
| Previous Owner | $150,000 | No Value Available |
Property History
| Date | Event | Price | Change | Sq Ft Price |
|---|---|---|---|---|
| 08/23/2022 08/23/22 | Sold | $890,000 | +0.6% | $217 / Sq Ft |
| 07/15/2022 07/15/22 | Pending | -- | -- | -- |
| 07/13/2022 07/13/22 | For Sale | $885,000 | +58.0% | $216 / Sq Ft |
| 10/22/2018 10/22/18 | Sold | $560,000 | -2.6% | $137 / Sq Ft |
| 08/28/2018 08/28/18 | For Sale | $575,000 | -- | $140 / Sq Ft |
Tax History Compared to Growth
Tax History
| Year | Tax Paid | Tax Assessment Tax Assessment Total Assessment is a certain percentage of the fair market value that is determined by local assessors to be the total taxable value of land and additions on the property. | Land | Improvement |
|---|---|---|---|---|
| 2025 | $8,969 | $846,500 | $185,000 | $661,500 |
| 2024 | $8,969 | $868,400 | $180,000 | $688,400 |
| 2023 | $8,098 | $839,700 | $180,000 | $659,700 |
| 2022 | $7,611 | $804,300 | $180,000 | $624,300 |
| 2021 | $6,804 | $560,900 | $95,000 | $465,900 |
| 2020 | $6,532 | $518,400 | $95,000 | $423,400 |
| 2019 | $5,749 | $464,600 | $95,000 | $369,600 |
| 2018 | $6,003 | $413,500 | $85,000 | $328,500 |
| 2017 | $5,529 | $384,800 | $85,000 | $299,800 |
| 2016 | $5,465 | $373,400 | $85,000 | $288,400 |
| 2015 | $5,143 | $354,900 | $85,000 | $269,900 |
| 2014 | -- | $336,400 | $85,000 | $251,400 |
| 2013 | -- | $0 | $0 | $0 |
Agents Affiliated with this Home
-
Michelle Collins

Seller's Agent in 2022
Michelle Collins
Windermere North
(509) 999-3402
1 in this area
70 Total Sales
-
Tim Tonani

Buyer's Agent in 2022
Tim Tonani
John L Scott, Inc.
(509) 370-9161
12 in this area
60 Total Sales
-
M
Seller's Agent in 2018
Michael Keller
Windermere Manito, LLC
-
D
Buyer's Agent in 2018
Debbie Zimmerman
John L Scott, Inc.
Map
Source: Spokane Association of REALTORS®
MLS Number: 201823542
APN: 34022.2915
- 5106 E Glennaire Dr
- 5506 S Southview Ln
- 5213 S Scout St
- 5205 S Scout St
- 5210 S Willamette St
- 10920 E 51st Ln
- 4540 E North Glenngrae Ln
- 4420 E 51st Ln
- 6205 S Dearborn Rd
- 10812 E 51st Ln
- 10818 E 51st Ln
- 10906 E 51st Ln
- 5110 S Glenngrae Ct
- 4609 E Birkdale Ln
- 5018 S Morrill Ln
- 4604 E Birkdale Ln
- 57xx S Corkery Rd Unit Parcel 34014.9095
- 4508 S Havana St
- 6624 S Ben Burr Rd
- 5221 E Butler Ln Unit 4411 S Pinegrove Ln
