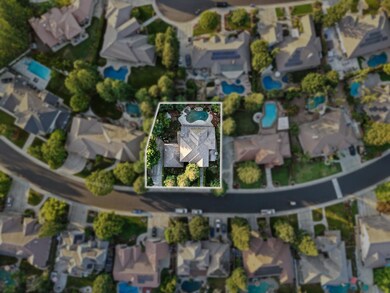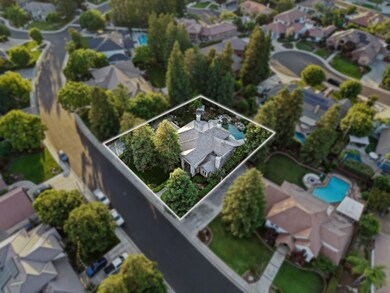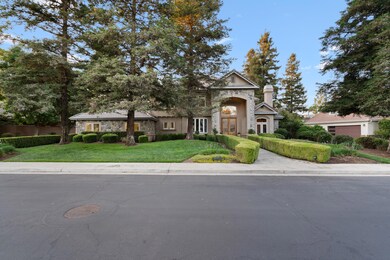
5102 Lakewood Dr Visalia, CA 93291
Northwest Visalia NeighborhoodEstimated payment $5,728/month
Highlights
- Wine Cellar
- In Ground Pool
- Open Floorplan
- Oak Grove Elementary Rated A-
- Gated Community
- Fireplace in Primary Bedroom
About This Home
Step into timeless elegance with this landmark estate—the very first home ever built in NW Visalia's exclusive gated community of Chardonnay Estates. Surrounded by towering redwoods and unmatched curb appeal, this stunning 2-story residence offers 3,581 sq ft of luxurious living on an expansive 14,477 sq ft lot—designed with both comfort and sophistication in mind.
Set within a secured, monitored, and quiet neighborhood, Chardonnay Estates offers peace of mind, wide streets for easy access and parking, and a strong sense of community in one of Visalia's most prestigious enclaves.
As soon as you walk in, you're greeted by a grand staircase paired with a stunning chandelier, setting the tone for the refined beauty found throughout the home.
Inside, you'll find 3 spacious bedrooms, including an opulent owner's suite featuring a private spa, cozy fireplace, and a balcony retreat. A flexible study room/office can easily be converted into a fourth bedroom. With 3.5 thoughtfully designed bathrooms, 3 fireplaces, a wet bar, and a custom wine vault, every detail reflects upscale living at its finest.
The chef's kitchen boasts stainless steel appliances, recessed lighting, and abundant space that flows into a grand dining room and elegant formal living room—ideal for hosting memorable gatherings. A generous indoor laundry room with sink and custom cabinetry adds extra functionality.
Step outside to your private backyard retreat: a covered patio overlooking a lush, oversized yard with a sparkling pool and spa—perfect for entertaining or unwinding in style. A spacious 3-car garage with a sizeable driveway completes this rare offering.
Located in the highly rated Oak Grove Elementary and Redwood High School districts, this property offers excellent educational options in one of Visalia's most sought-after areas.
Homes like this don't come around often—especially in Chardonnay Estates. Schedule your private showing today before this one slips away!
Home Details
Home Type
- Single Family
Est. Annual Taxes
- $6,449
Year Built
- Built in 1996
Lot Details
- 0.33 Acre Lot
HOA Fees
- $95 Monthly HOA Fees
Parking
- 3 Car Garage
Home Design
- Slab Foundation
- Flat Tile Roof
- Stucco
Interior Spaces
- 3,581 Sq Ft Home
- 2-Story Property
- Open Floorplan
- Wet Bar
- Bar
- High Ceiling
- Ceiling Fan
- Recessed Lighting
- Wine Cellar
- Family Room with Fireplace
- Living Room with Fireplace
- Home Office
Kitchen
- Double Oven
- Gas Oven
- Microwave
- Dishwasher
- Kitchen Island
Flooring
- Wood
- Carpet
- Ceramic Tile
Bedrooms and Bathrooms
- 3 Bedrooms
- Fireplace in Primary Bedroom
Laundry
- Laundry in unit
- Laundry Chute
Pool
- In Ground Pool
- In Ground Spa
- Waterfall Pool Feature
Outdoor Features
- Balcony
- Covered patio or porch
Utilities
- Central Heating and Cooling System
- Natural Gas Connected
- Water Heater
Listing and Financial Details
- Assessor Parcel Number 77230022000
Community Details
Overview
- Chardonnay Subdivision
Security
- Gated Community
Map
Home Values in the Area
Average Home Value in this Area
Tax History
| Year | Tax Paid | Tax Assessment Tax Assessment Total Assessment is a certain percentage of the fair market value that is determined by local assessors to be the total taxable value of land and additions on the property. | Land | Improvement |
|---|---|---|---|---|
| 2025 | $6,449 | $613,483 | $97,724 | $515,759 |
| 2024 | $6,449 | $601,455 | $95,808 | $505,647 |
| 2023 | $6,272 | $589,663 | $93,930 | $495,733 |
| 2022 | $5,992 | $578,102 | $92,089 | $486,013 |
| 2021 | $6,000 | $566,766 | $90,283 | $476,483 |
| 2020 | $5,973 | $560,954 | $89,357 | $471,597 |
| 2019 | $5,778 | $549,955 | $87,605 | $462,350 |
| 2018 | $5,656 | $539,171 | $85,887 | $453,284 |
| 2017 | $5,573 | $528,599 | $84,203 | $444,396 |
| 2016 | $5,493 | $518,234 | $82,552 | $435,682 |
| 2015 | $5,336 | $510,450 | $81,312 | $429,138 |
| 2014 | $5,336 | $500,451 | $79,719 | $420,732 |
Property History
| Date | Event | Price | Change | Sq Ft Price |
|---|---|---|---|---|
| 07/15/2025 07/15/25 | Off Market | $920,000 | -- | -- |
| 06/02/2025 06/02/25 | Pending | -- | -- | -- |
| 05/30/2025 05/30/25 | For Sale | $920,000 | -- | $257 / Sq Ft |
Purchase History
| Date | Type | Sale Price | Title Company |
|---|---|---|---|
| Interfamily Deed Transfer | -- | First American Title Company | |
| Interfamily Deed Transfer | -- | First American Title Company | |
| Interfamily Deed Transfer | -- | -- | |
| Grant Deed | $360,000 | Chicago Title Co |
Mortgage History
| Date | Status | Loan Amount | Loan Type |
|---|---|---|---|
| Open | $630,000 | New Conventional | |
| Previous Owner | $417,000 | New Conventional | |
| Previous Owner | $305,000 | Unknown | |
| Previous Owner | $55,000 | Credit Line Revolving | |
| Previous Owner | $37,000 | Credit Line Revolving | |
| Previous Owner | $288,000 | No Value Available |
Similar Homes in Visalia, CA
Source: Tulare County MLS
MLS Number: 235543
APN: 077-230-022-000
- 4912 Lakewood Dr
- 4929 W Pianosa Ave
- 1536 N Tamarack St
- 4701 W Clinton Ct
- 5525 W Perez Ave
- 2330 N Maselli St
- 5515 W Sunnyview Ave
- 5721 W Prospect Dr
- 4231 W Clinton Ct
- 7027 W Allen Ave Unit 1031 Sr
- 7021 W Allen Ave Unit 1030 Sr
- 4928 W Wren Ave
- 5935 W Clinton Ave
- 2615 N Linwood St
- 2339 N Julieann St Unit 1022v
- 2345 N Julieann St Unit 1021v
- 2413 N Julieann St Unit 1018v
- 2431 N Julieann St Unit 1015v
- 2407 N Julieann St Unit 1019v
- 2425 N Julieann St Unit 1016v






