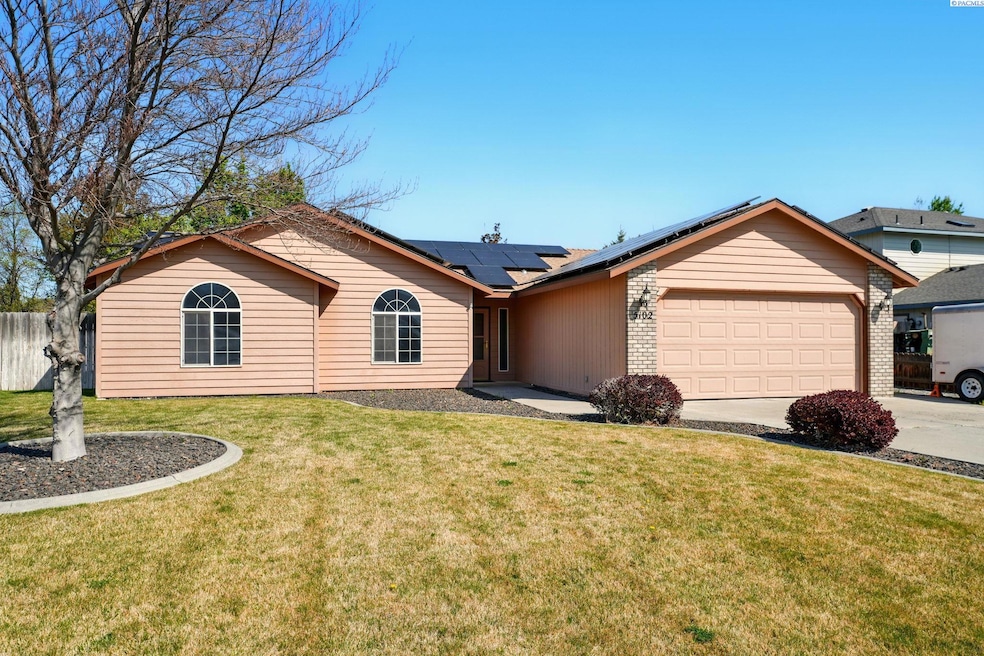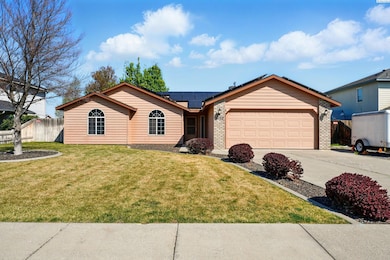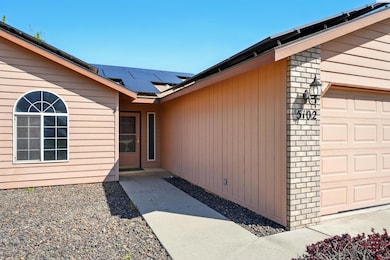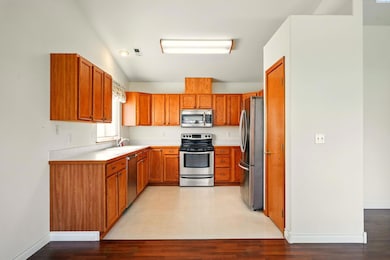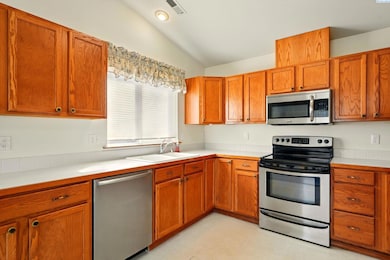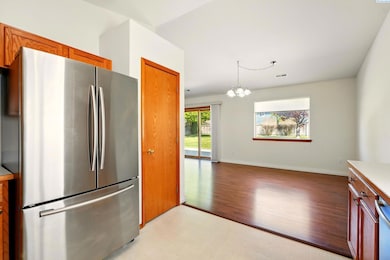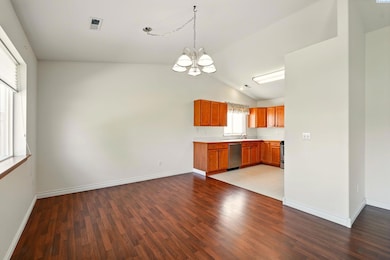
5102 Mockingbird Ct West Richland, WA 99353
Highlights
- RV Access or Parking
- Solar Power System
- Vaulted Ceiling
- Wiley Elementary School Rated A-
- Primary Bedroom Suite
- Great Room
About This Home
As of May 2025MLS# 283402 Move-In Ready Gem on an Oversized Lot! Welcome to this beautifully maintained 3-bedroom, 2-bathroom home nestled in an established neighborhood. This property offers a spacious and functional layout featuring a bright living room with vaulted ceilings, perfect for entertaining or relaxing at home. Kitchen has stainless steel appliances and laminate countertops. New vinyl flooring flows throughout the main living areas of the home. The primary suite boasts a private 3/4 bath with a double vanity, a linen closet, and a generous walk-in closet. Two additional bedrooms share a full bathroom, providing plenty of space for family, guests, or a home office. Recent upgrades include a new HVAC system and solar panels, offering energy efficiency and year-round comfort. Situated on an oversized lot with a 2-car garage, this home checks all the boxes. Call your favorite Realtor today, this one won't last long!
Home Details
Home Type
- Single Family
Est. Annual Taxes
- $3,693
Year Built
- Built in 1998
Lot Details
- 10,524 Sq Ft Lot
- Fenced
Home Design
- Concrete Foundation
- Slab Foundation
- Composition Shingle Roof
Interior Spaces
- 1,508 Sq Ft Home
- 1-Story Property
- Vaulted Ceiling
- Ceiling Fan
- Double Pane Windows
- Vinyl Clad Windows
- Drapes & Rods
- Entrance Foyer
- Great Room
- Formal Dining Room
- Laundry Room
Kitchen
- Oven or Range
- Microwave
- Dishwasher
- Laminate Countertops
- Disposal
Flooring
- Laminate
- Tile
Bedrooms and Bathrooms
- 3 Bedrooms
- Primary Bedroom Suite
Parking
- 2 Car Attached Garage
- Garage Door Opener
- RV Access or Parking
Outdoor Features
- Open Patio
- Porch
Utilities
- Central Air
- Furnace
- Water Heater
Additional Features
- Handicap Accessible
- Solar Power System
Ownership History
Purchase Details
Home Financials for this Owner
Home Financials are based on the most recent Mortgage that was taken out on this home.Similar Homes in West Richland, WA
Home Values in the Area
Average Home Value in this Area
Purchase History
| Date | Type | Sale Price | Title Company |
|---|---|---|---|
| Personal Reps Deed | $401,150 | Ticor Title |
Mortgage History
| Date | Status | Loan Amount | Loan Type |
|---|---|---|---|
| Open | $280,805 | New Conventional | |
| Previous Owner | $81,621 | New Conventional | |
| Previous Owner | $101,500 | Fannie Mae Freddie Mac |
Property History
| Date | Event | Price | Change | Sq Ft Price |
|---|---|---|---|---|
| 05/27/2025 05/27/25 | Sold | $401,150 | +0.3% | $266 / Sq Ft |
| 04/20/2025 04/20/25 | Pending | -- | -- | -- |
| 04/17/2025 04/17/25 | For Sale | $399,900 | -- | $265 / Sq Ft |
Tax History Compared to Growth
Tax History
| Year | Tax Paid | Tax Assessment Tax Assessment Total Assessment is a certain percentage of the fair market value that is determined by local assessors to be the total taxable value of land and additions on the property. | Land | Improvement |
|---|---|---|---|---|
| 2024 | $3,417 | $351,170 | $95,000 | $256,170 |
| 2023 | $3,417 | $320,020 | $50,000 | $270,020 |
| 2022 | $2,939 | $257,710 | $50,000 | $207,710 |
| 2021 | $2,800 | $236,940 | $50,000 | $186,940 |
| 2020 | $2,822 | $216,160 | $50,000 | $166,160 |
| 2019 | $2,378 | $209,240 | $50,000 | $159,240 |
| 2018 | $2,386 | $188,920 | $40,000 | $148,920 |
| 2017 | $2,113 | $164,100 | $40,000 | $124,100 |
| 2016 | $2,007 | $164,100 | $40,000 | $124,100 |
| 2015 | $2,000 | $164,100 | $40,000 | $124,100 |
| 2014 | -- | $160,600 | $40,000 | $120,600 |
| 2013 | -- | $160,600 | $40,000 | $120,600 |
Agents Affiliated with this Home
-
Linda Craig

Seller's Agent in 2025
Linda Craig
Musser Bros, Inc
(509) 942-4293
100 Total Sales
-
Kuo-Ying Frenzel

Buyer's Agent in 2025
Kuo-Ying Frenzel
Northwest Property Consortium
(509) 308-2369
109 Total Sales
Map
Source: Pacific Regional MLS
MLS Number: 283402
APN: 107984080000068
- 5207 Crane Dr
- 2330 Hummingbird Ln
- 4834 W Robin Ct
- 5001 E Killdeer Ct
- 4763 Poppy St
- 4721 Holly Way
- 3000 S Highlands Blvd
- 4745 W Robin Ct
- 2704 Iris St
- 5200 S Desert Dove Loop
- 2614 Ficus Dr
- 5501 Maui Ct
- 2104 Sparrow Ct
- 4501 Desert Cove Ct
- 2704 Timberline Dr
- 5168 Chris St
- 8375 Lennox St
- 8410 Lennox St
- 8383 Lennox St
- 5780 Oleander Dr
