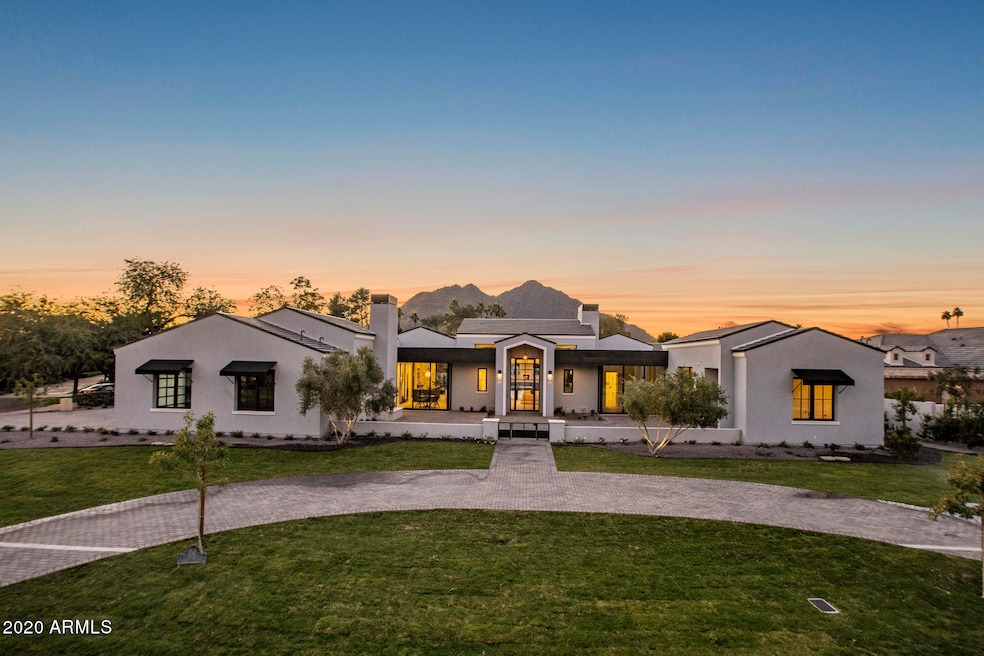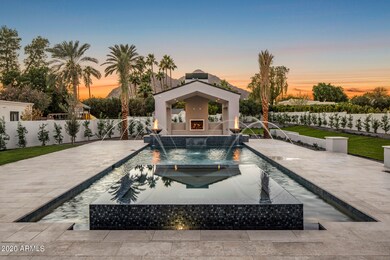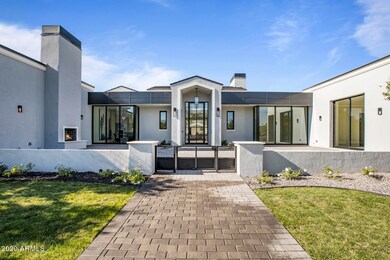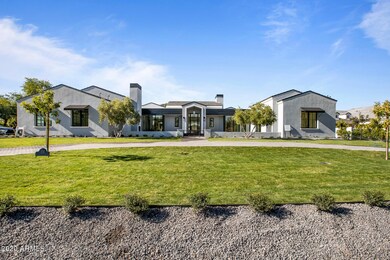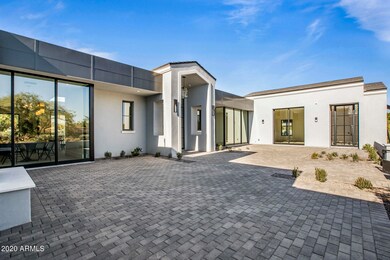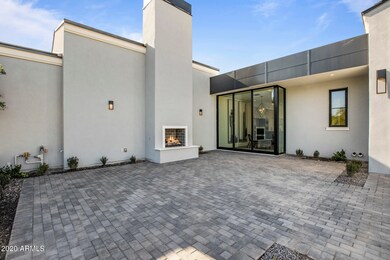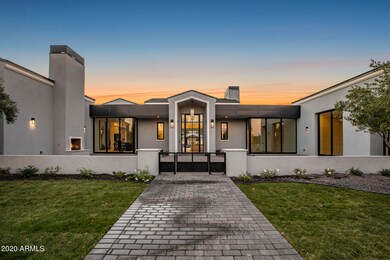
5102 N Tamanar Way Paradise Valley, AZ 85253
Indian Bend NeighborhoodEstimated Value: $5,000,000 - $9,355,000
Highlights
- Gated with Attendant
- Play Pool
- Mountain View
- Kiva Elementary School Rated A
- 0.84 Acre Lot
- Fireplace in Primary Bedroom
About This Home
As of February 2021Luxury Paradise Valley new build in exclusive Casa Blanca Estates, a gated community with 24/7 security. This home is an entertainer's paradise with an open floor plan, indoor/outdoor living, stunning views of Camelback Mountain, and guest suite that includes a kitchenette and exterior entry. This quality build boasts luxury finishes, high energy efficient systems for minimal air loss, smart home technology, and high end appliances. Top of the line custom chef's kitchen by Kings Cabinetry & butler's pantry featuring Sub-Zero, Asko, & Wolf Professional grade appliances. Modern Italian leaf, Ceasarstone quartz, and neolith counters throughout home. Wet bar equipped with decor wine cooler and its own fridge, ice maker, and dishwasher. Luxury designer lighting, European Oak engineered wood flooring, expansive sliding glass door systems with curtain pockets and top of the line Western Windows throughout the entire home. Designer tile featured in each custom bathroom. Pool is self-cleaning with an ozone/UV sanitizer, Travertine pool pavers, and Pentair wireless pool system. 13-foot garage with electric car charging station and ability to accommodate a car lift. 2 tankless hot water heaters. Rack security system featuring LUMA security camera DVR and 6 working cameras in place. System is wired for an additional 2 cameras. Glass break alarms and leak detection shut off. Audio Visual features Lutron home lighting control system. Rack system is RTI (Remote Technologies Inc. processor). Network router with WAP routers throughout home. All TV outlets are wired to rack system for hidden storage of TV gear and boxes. Outlets throughout with built-in USB ports for charging convenience. Backyard also includes fire wok pots and Sour Orange hedging.
Last Agent to Sell the Property
Realty ONE Group License #SA507071000 Listed on: 12/21/2020

Home Details
Home Type
- Single Family
Est. Annual Taxes
- $7,457
Year Built
- Built in 2020
Lot Details
- 0.84 Acre Lot
- Block Wall Fence
- Front and Back Yard Sprinklers
- Sprinklers on Timer
- Private Yard
- Grass Covered Lot
HOA Fees
- $517 Monthly HOA Fees
Parking
- 3 Car Garage
- Garage ceiling height seven feet or more
- Side or Rear Entrance to Parking
- Garage Door Opener
- Circular Driveway
Home Design
- Designed by Phoenix Architecture Architects
- Contemporary Architecture
- Wood Frame Construction
- Spray Foam Insulation
- Tile Roof
- Concrete Roof
- Metal Roof
- Stucco
Interior Spaces
- 5,398 Sq Ft Home
- 1-Story Property
- Wet Bar
- Ceiling height of 9 feet or more
- Ceiling Fan
- Gas Fireplace
- Double Pane Windows
- Low Emissivity Windows
- Family Room with Fireplace
- 3 Fireplaces
- Mountain Views
Kitchen
- Breakfast Bar
- Gas Cooktop
- Built-In Microwave
- Kitchen Island
Flooring
- Wood
- Stone
- Tile
Bedrooms and Bathrooms
- 5 Bedrooms
- Fireplace in Primary Bedroom
- Primary Bathroom is a Full Bathroom
- 5.5 Bathrooms
- Dual Vanity Sinks in Primary Bathroom
- Bathtub With Separate Shower Stall
Home Security
- Security System Owned
- Smart Home
- Fire Sprinkler System
Accessible Home Design
- No Interior Steps
Pool
- Play Pool
- Spa
- Pool Pump
Outdoor Features
- Covered patio or porch
- Outdoor Fireplace
- Gazebo
- Built-In Barbecue
Schools
- Hopi Elementary School
- Ingleside Middle School
- Arcadia High School
Utilities
- Refrigerated Cooling System
- Zoned Heating
- Tankless Water Heater
- Water Softener
- Septic Tank
- High Speed Internet
- Cable TV Available
Listing and Financial Details
- Home warranty included in the sale of the property
- Tax Lot 35
- Assessor Parcel Number 173-65-016
Community Details
Overview
- Association fees include ground maintenance, street maintenance
- Amcor Association, Phone Number (480) 948-5860
- Built by Sapanaro Development
- Casa Blanca Estates Lot 20 37 & Tr A Subdivision
Security
- Gated with Attendant
Ownership History
Purchase Details
Home Financials for this Owner
Home Financials are based on the most recent Mortgage that was taken out on this home.Purchase Details
Purchase Details
Purchase Details
Home Financials for this Owner
Home Financials are based on the most recent Mortgage that was taken out on this home.Purchase Details
Purchase Details
Home Financials for this Owner
Home Financials are based on the most recent Mortgage that was taken out on this home.Similar Homes in Paradise Valley, AZ
Home Values in the Area
Average Home Value in this Area
Purchase History
| Date | Buyer | Sale Price | Title Company |
|---|---|---|---|
| Safecats Llc | $5,200,000 | First American Title Ins Co | |
| Bjan Family Enterprises Llc | -- | Accommodation | |
| Bjan Family Enterprises Llc | -- | None Available | |
| Ghiz Lewis D | $1,300,000 | First American Title Insuran | |
| Larcher David | $1,590,000 | First American Title Ins Co | |
| Moore Ronald H | -- | -- |
Mortgage History
| Date | Status | Borrower | Loan Amount |
|---|---|---|---|
| Open | Safecats Llc | $2,600,000 | |
| Previous Owner | Moore Ronald H | $300,000 |
Property History
| Date | Event | Price | Change | Sq Ft Price |
|---|---|---|---|---|
| 02/25/2021 02/25/21 | Sold | $5,200,000 | -3.7% | $963 / Sq Ft |
| 02/01/2021 02/01/21 | Pending | -- | -- | -- |
| 01/29/2021 01/29/21 | Price Changed | $5,399,900 | -3.4% | $1,000 / Sq Ft |
| 12/20/2020 12/20/20 | For Sale | $5,588,000 | +329.8% | $1,035 / Sq Ft |
| 02/04/2019 02/04/19 | Sold | $1,300,000 | -8.8% | $482 / Sq Ft |
| 01/20/2019 01/20/19 | Pending | -- | -- | -- |
| 01/03/2019 01/03/19 | For Sale | $1,425,000 | 0.0% | $529 / Sq Ft |
| 01/03/2019 01/03/19 | Price Changed | $1,425,000 | 0.0% | $529 / Sq Ft |
| 11/09/2018 11/09/18 | Pending | -- | -- | -- |
| 11/05/2018 11/05/18 | Price Changed | $1,425,000 | -5.0% | $529 / Sq Ft |
| 10/08/2018 10/08/18 | For Sale | $1,500,000 | -- | $557 / Sq Ft |
Tax History Compared to Growth
Tax History
| Year | Tax Paid | Tax Assessment Tax Assessment Total Assessment is a certain percentage of the fair market value that is determined by local assessors to be the total taxable value of land and additions on the property. | Land | Improvement |
|---|---|---|---|---|
| 2025 | $15,574 | $275,129 | -- | -- |
| 2024 | $15,351 | $262,028 | -- | -- |
| 2023 | $15,351 | $438,570 | $87,710 | $350,860 |
| 2022 | $14,701 | $349,510 | $69,900 | $279,610 |
| 2021 | $6,008 | $146,670 | $146,670 | $0 |
| 2020 | $7,457 | $113,280 | $22,650 | $90,630 |
| 2019 | $7,178 | $108,920 | $21,780 | $87,140 |
| 2018 | $6,890 | $112,000 | $22,400 | $89,600 |
| 2017 | $6,595 | $107,800 | $21,560 | $86,240 |
| 2016 | $6,445 | $99,620 | $19,920 | $79,700 |
| 2015 | $6,084 | $99,620 | $19,920 | $79,700 |
Agents Affiliated with this Home
-
Darwin Wall

Seller's Agent in 2021
Darwin Wall
Realty ONE Group
(602) 625-2075
4 in this area
366 Total Sales
-
Nicholas Ghiz

Seller Co-Listing Agent in 2021
Nicholas Ghiz
Plush Arizona Living
(480) 266-8226
1 in this area
4 Total Sales
-
Pat Carleton

Buyer's Agent in 2021
Pat Carleton
Russ Lyon Sotheby's International Realty
(602) 885-2404
4 in this area
19 Total Sales
-
Lara Broadrick

Seller's Agent in 2019
Lara Broadrick
RETSY
(602) 628-7332
13 in this area
106 Total Sales
-
Rebecca Hoyt

Seller Co-Listing Agent in 2019
Rebecca Hoyt
RETSY
(602) 799-8229
8 in this area
83 Total Sales
Map
Source: Arizona Regional Multiple Listing Service (ARMLS)
MLS Number: 6173443
APN: 173-65-016
- 5101 N Casa Blanca Dr Unit 223
- 5101 N Casa Blanca Dr Unit 217
- 5101 N Casa Blanca Dr Unit 233
- 5120 N Casa Blanca Dr
- 5220 N Casa Blanca Dr
- 4800 N 68th St Unit 207
- 4800 N 68th St Unit 373
- 4800 N 68th St Unit 357
- 4800 N 68th St Unit 247
- 4800 N 68th St Unit 295
- 4800 N 68th St Unit 270
- 4800 N 68th St Unit 314
- 4800 N 68th St Unit 145
- 4800 N 68th St Unit 168
- 4800 N 68th St Unit 385
- 4800 N 68th St Unit 285
- 4800 N 68th St Unit 102
- 6908 E Mariposa Dr
- 6929 E Chaparral Rd
- 7009 E Pasadena Ave
- 5102 N Tamanar Way
- 5116 N Tamanar Way
- 5042 N Tamanar Way
- 5045 N Tamanar Way
- 5045 N Tamanar Way Unit 25
- 5032 N Tamanar Way
- 5101 N Tamanar Way
- 5115 N Tamanar Way
- 5134 N Tamanar Way
- 6740 E Taza Way
- 5131 N Safi Way
- 5022 N Tamanar Way
- 5137 N Tamanar Way
- 5013 N Tamanar Way
- 5146 N Tamanar Way
- 5135 N Tamanar Way
- 6801 E Bonita Dr
- 5037 N Monte Vista Dr
- 6802 E Bonita Dr
- 5147 N Tamanar Way
