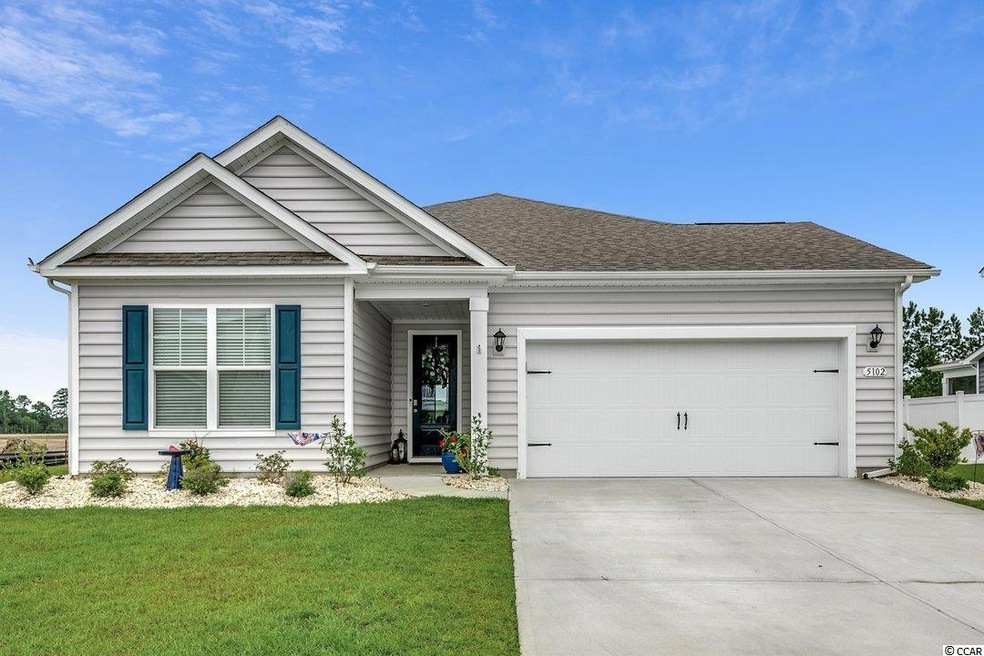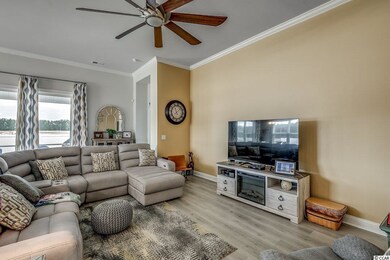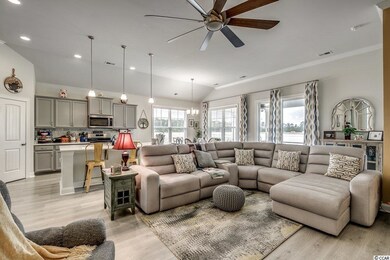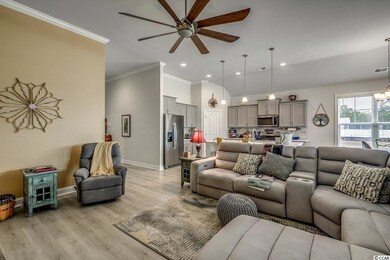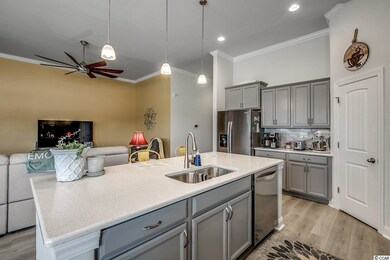
5102 Oat Fields Dr Myrtle Beach, SC 29588
Burgess NeighborhoodHighlights
- Clubhouse
- Traditional Architecture
- Solid Surface Countertops
- St. James Elementary School Rated A
- Main Floor Primary Bedroom
- Community Pool
About This Home
As of August 2022Welcome to The Farm at Timberlake. This 4 bedroom, 2 bath single-story Litchfield plan offers an open concept living space connected to a spacious kitchen with large island that includes a breakfast bar, walk-in pantry, stainless steel appliances with natural gas cooking, quartz countertops, 36" painted cabinets, and a dining area. The Master bedroom has double closets with built-in shelving, tiled shower, linen closet, and double vanity. The remaining three bedrooms are separate from the master bedroom and share 2nd bathroom. Flooring includes wide plank laminate in main living areas, carpet in bedrooms, and tile in bathrooms and laundry room. Features include 11ft ceilings throughout, crown molding, and 5- 1/4 inch baseboards. Sliding glass doors off the living room lead to a spacious covered rear porch overlooking a private backyard. Residents can enjoy amenities including a large swimming pool, clubhouse, fitness room, children’s playground, and kayak dock on the 12-acre lake.
Last Agent to Sell the Property
Spires & Co. Realty License #21734 Listed on: 05/26/2022
Home Details
Home Type
- Single Family
Year Built
- Built in 2020
Lot Details
- 8,712 Sq Ft Lot
- Rectangular Lot
HOA Fees
- $95 Monthly HOA Fees
Parking
- 2 Car Attached Garage
- Garage Door Opener
Home Design
- Traditional Architecture
- Slab Foundation
- Wood Frame Construction
- Vinyl Siding
- Tile
Interior Spaces
- 2,025 Sq Ft Home
- Tray Ceiling
- Insulated Doors
- Entrance Foyer
- Dining Area
- Pull Down Stairs to Attic
- Fire and Smoke Detector
Kitchen
- Breakfast Bar
- Range
- Microwave
- Dishwasher
- Stainless Steel Appliances
- Kitchen Island
- Solid Surface Countertops
- Disposal
Flooring
- Carpet
- Laminate
Bedrooms and Bathrooms
- 4 Bedrooms
- Primary Bedroom on Main
- Linen Closet
- Walk-In Closet
- Bathroom on Main Level
- 2 Full Bathrooms
- Dual Vanity Sinks in Primary Bathroom
- Shower Only
Laundry
- Laundry Room
- Washer and Dryer Hookup
Schools
- Saint James Elementary School
- Saint James Middle School
- Saint James High School
Utilities
- Central Heating and Cooling System
- Cooling System Powered By Gas
- Heating System Uses Gas
- Underground Utilities
- Tankless Water Heater
- Gas Water Heater
- Phone Available
- Cable TV Available
Additional Features
- Rear Porch
- Outside City Limits
Community Details
Overview
- Association fees include electric common, trash pickup, pool service, common maint/repair, recreation facilities
- The community has rules related to allowable golf cart usage in the community
Amenities
- Clubhouse
Recreation
- Community Pool
Similar Homes in Myrtle Beach, SC
Home Values in the Area
Average Home Value in this Area
Property History
| Date | Event | Price | Change | Sq Ft Price |
|---|---|---|---|---|
| 08/05/2022 08/05/22 | Sold | $425,000 | -1.2% | $210 / Sq Ft |
| 05/26/2022 05/26/22 | For Sale | $430,000 | -- | $212 / Sq Ft |
Tax History Compared to Growth
Agents Affiliated with this Home
-
Ashley Pigg
A
Seller's Agent in 2022
Ashley Pigg
Spires & Co. Realty
(843) 685-5368
4 in this area
9 Total Sales
-
My Grande Team
M
Buyer's Agent in 2022
My Grande Team
INNOVATE Real Estate
6 in this area
127 Total Sales
Map
Source: Coastal Carolinas Association of REALTORS®
MLS Number: 2211830
- 324 Cattle Drive Cir
- 315 Cattle Drive Cir
- 312 Cattle Drive Cir
- 373 Skyland Pines Dr
- 1440 Brighton Ave
- 1439 Brighton Ave
- 5018 Oat Fields Dr
- 520 Cattle Drive Cir
- 1408 Brighton Ave
- 6009 Ranch View Dr
- 356 Whipple Run Loop
- 381 Winslow Ave
- 284 Whipple Run Loop
- 276 Whipple Run Loop
- 1247 Brighton Ave
- 140 Avondale Dr Unit Brighton Woods
- 9449 Freewoods Rd
- 160 Winningham Ln
- 5933 Rahnavard Blvd Unit MB
- 9201 Freewoods Rd
