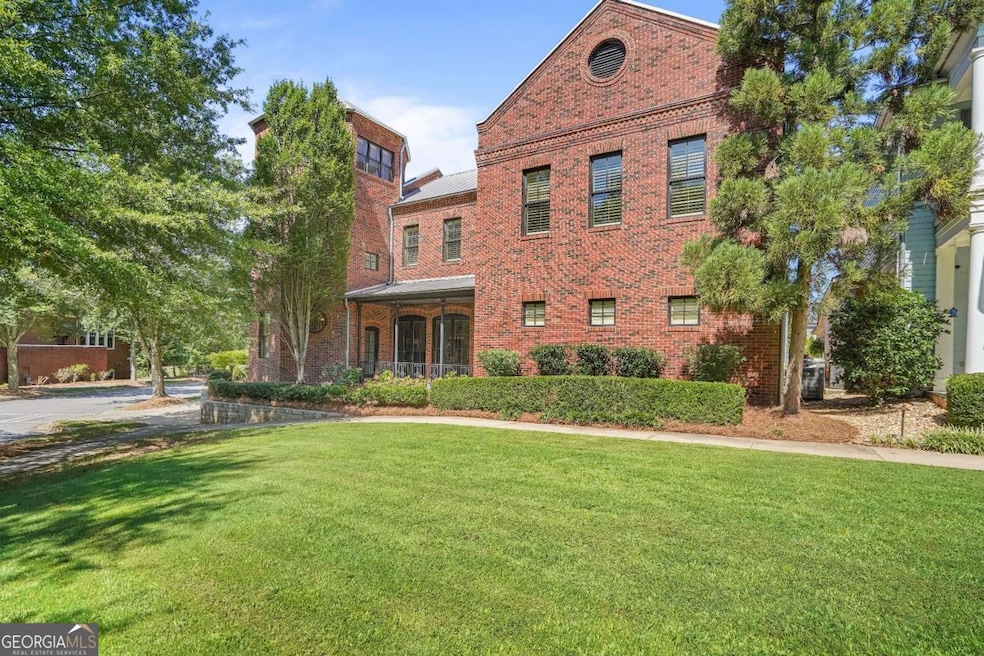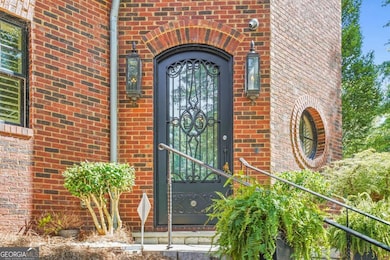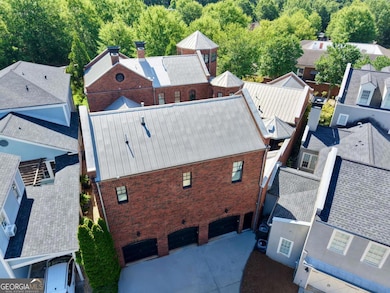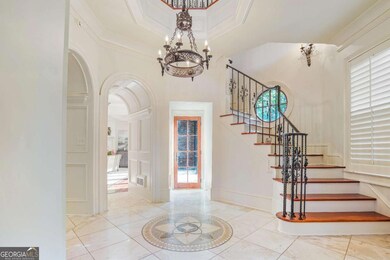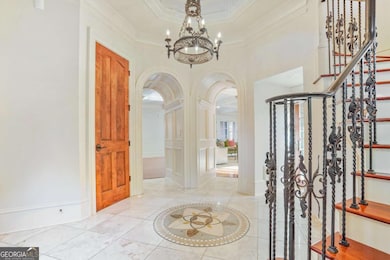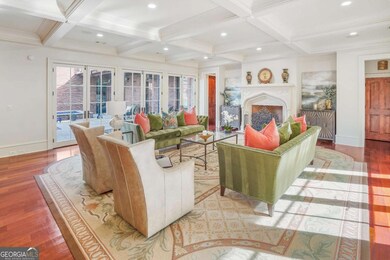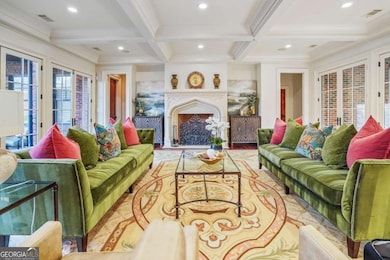5102 Park St SW Covington, GA 30014
Estimated payment $7,818/month
Highlights
- Second Kitchen
- Home Theater
- Second Garage
- Wine Cellar
- Heated In Ground Pool
- Fireplace in Primary Bedroom
About This Home
Dream Home in Covington's Premier Upscale Neighborhood! Welcome to the dream lifestyle in one of Covington's most prestigious and sough after communities-just minutes to the Covington Square and convenient access to I-20. This exclusive, golf-cart-friendly neighborhood offers charming sidewalks, vintage-style streetlights, and a community park with a playground and ball field, perfect for enjoying the outdoors with family and friends. This stunning all-brick, 5-bedroom, 5.5-bath estate blends timeless elegance with exceptional function and design. Step inside the grand, two-story marble foyer, accentuated by a breathtaking chandelier and bathed in natural light from expansive windows throughout the home. The heart of the home is a professional-grade chef's kitchen, featuring top-of-the-line commercial appliances, a large food prep island, and a massive breakfast bar island with built-in microwave, secondary sink, and seating for six or more. Just off the kitchen, you'll find a climate-controlled wine cellar with a stunning barrel ceiling-perfect for entertaining or unwinding in style. The open-concept great room includes both a dining area and spacious living space with a classic fireplace, flanked by elegant French doors offering a grand view of the inviting front porch and pool area. The owner's suite is truly a retreat, with a beautiful double tray ceiling, two-way fireplace shared with the adjacent study/library, and an exquisite ensuite bath. Enjoy a steam shower, dual vanities with rich wood cabinetry, a whirlpool tub with a fireplace view, and his and hers cedar-lined walk-in closets. Upstairs, you'll find three spacious secondary bedrooms, including a Jack-and-Jill layout with individual vanities, and one with its own private bath. The third-floor rotunda provides a panoramic circular view-ideal for a reading nook, art space, or additional office. Entertainment is elevated with a fully appointed home theater, complete with custom woodwork, surround sound, dry bar, and powder room. The resort-style pool area features a covered outdoor kitchen and ample space for lounging or hosting unforgettable gatherings. Car enthusiasts will appreciate the two garages: a two-car garage with a bonus room above and a three-door garage equipped with two hydraulic lifts, offering space for up to five vehicles. Above the three-car garage is a wonderful apartment that can be an in-law's suite or rental space. This extraordinary home delivers sophistication, comfort, and luxury in one of Covington's most coveted communities. Schedule your private tour today and experience the lifestyle you've always imagined.
Home Details
Home Type
- Single Family
Est. Annual Taxes
- $11,014
Year Built
- Built in 2007
Lot Details
- 8,712 Sq Ft Lot
- Corner Lot
- Level Lot
- Partially Wooded Lot
- Grass Covered Lot
HOA Fees
- $82 Monthly HOA Fees
Home Design
- European Architecture
- Block Foundation
- Metal Roof
- Four Sided Brick Exterior Elevation
Interior Spaces
- 6,642 Sq Ft Home
- 2-Story Property
- Wet Bar
- Home Theater Equipment
- Bookcases
- Tray Ceiling
- Vaulted Ceiling
- Ceiling Fan
- Factory Built Fireplace
- Gas Log Fireplace
- Double Pane Windows
- Two Story Entrance Foyer
- Wine Cellar
- Family Room with Fireplace
- 3 Fireplaces
- Great Room
- Living Room with Fireplace
- Combination Dining and Living Room
- Home Theater
- Den
- Library
- Bonus Room
- Game Room
- Home Gym
- Seasonal Views
- Crawl Space
Kitchen
- Second Kitchen
- Breakfast Area or Nook
- Breakfast Bar
- Built-In Double Oven
- Indoor Grill
- Microwave
- Dishwasher
- Stainless Steel Appliances
- Kitchen Island
- Solid Surface Countertops
- Disposal
Flooring
- Wood
- Stone
- Tile
Bedrooms and Bathrooms
- 5 Bedrooms | 1 Primary Bedroom on Main
- Fireplace in Primary Bedroom
- Walk-In Closet
- In-Law or Guest Suite
- Double Vanity
- Whirlpool Bathtub
- Bathtub Includes Tile Surround
- Steam Shower
- Separate Shower
Laundry
- Laundry Room
- Laundry in Hall
Home Security
- Home Security System
- Fire and Smoke Detector
Parking
- 7 Car Garage
- Second Garage
- Parking Storage or Cabinetry
- Side or Rear Entrance to Parking
- Garage Door Opener
- Guest Parking
- Off-Street Parking
Pool
- Heated In Ground Pool
- Saltwater Pool
Outdoor Features
- Balcony
- Patio
- Outdoor Water Feature
- Outdoor Gas Grill
- Porch
Location
- Property is near shops
Schools
- Porterdale Elementary School
- Clements Middle School
- Newton High School
Utilities
- Forced Air Zoned Heating and Cooling System
- Dual Heating Fuel
- Underground Utilities
- 220 Volts
- Tankless Water Heater
- Gas Water Heater
- Phone Available
- Cable TV Available
Community Details
Overview
- Association fees include facilities fee, ground maintenance, swimming
- Clarks Grove Subdivision
Recreation
- Community Playground
- Community Pool
- Park
Map
Home Values in the Area
Average Home Value in this Area
Tax History
| Year | Tax Paid | Tax Assessment Tax Assessment Total Assessment is a certain percentage of the fair market value that is determined by local assessors to be the total taxable value of land and additions on the property. | Land | Improvement |
|---|---|---|---|---|
| 2024 | $11,179 | $370,240 | $27,200 | $343,040 |
| 2023 | $11,343 | $349,040 | $19,600 | $329,440 |
| 2022 | $10,410 | $320,320 | $19,600 | $300,720 |
| 2021 | $11,662 | $321,120 | $15,200 | $305,920 |
| 2020 | $10,301 | $258,240 | $15,200 | $243,040 |
| 2019 | $10,324 | $254,080 | $15,200 | $238,880 |
| 2018 | $10,284 | $250,240 | $16,400 | $233,840 |
| 2017 | $9,759 | $237,480 | $16,400 | $221,080 |
| 2016 | $7,535 | $183,360 | $12,000 | $171,360 |
| 2015 | $6,419 | $156,000 | $12,000 | $144,000 |
| 2014 | $6,417 | $156,000 | $0 | $0 |
Property History
| Date | Event | Price | List to Sale | Price per Sq Ft |
|---|---|---|---|---|
| 11/15/2025 11/15/25 | Price Changed | $1,300,000 | -3.0% | $196 / Sq Ft |
| 11/04/2025 11/04/25 | Price Changed | $1,340,000 | -1.5% | $202 / Sq Ft |
| 10/29/2025 10/29/25 | Price Changed | $1,360,000 | -0.7% | $205 / Sq Ft |
| 09/09/2025 09/09/25 | Price Changed | $1,370,000 | -0.7% | $206 / Sq Ft |
| 08/29/2025 08/29/25 | Price Changed | $1,380,000 | -0.7% | $208 / Sq Ft |
| 08/07/2025 08/07/25 | Price Changed | $1,390,000 | -0.7% | $209 / Sq Ft |
| 07/18/2025 07/18/25 | For Sale | $1,400,000 | -- | $211 / Sq Ft |
Purchase History
| Date | Type | Sale Price | Title Company |
|---|---|---|---|
| Quit Claim Deed | $930,000 | -- | |
| Warranty Deed | -- | -- | |
| Warranty Deed | -- | -- |
Source: Georgia MLS
MLS Number: 10568139
APN: C035000070049000
- 4124 Hunt St SW
- 5125 Swann St SW
- 4105 Washington St SW
- 5135 Arnold St
- 5160 Avery St SW
- 3107 Hendrix Cir SW
- 0 S Highway 81 Unit 10621341
- 163 Kingfisher Walk
- 2220 Lee St SW
- 2222 Lee St SW
- 3132 Lunsford Cir SW
- 13709 Whitman Ln
- 13806 Homer Ln
- 0 Old Covered Bridge Rd Unit 10618938
- 7205 Lakeview Dr SW
- 4689 Sunrise Ridge
- 4561 Sunrise Ridge
- 4457 Sunrise Ridge
- 5179 Tew Ln SW
- 6104 Ruth St SW
- 6105 Ruth St SW
- 6106 Ruth St SW
- 5196 Tew Ln SW
- 5193 Tew Ln SW
- 1837 Access Rd Unit A
- 160 Heard Ln
- 7900 Kaplan Rd
- 6307 Avery St SW
- 4068 Ferris Ln
- 3416 Tallulah Ln
- 4511 Sunrise Ridge
- 6238 Avery St SW
- 6372 Avery St SW
- 7403 Cranleigh St
- 6360 Avery St SW
- 7650 Saffron Ave
- 8218 Lakeview Dr SW
- 4138 Herring St NW
