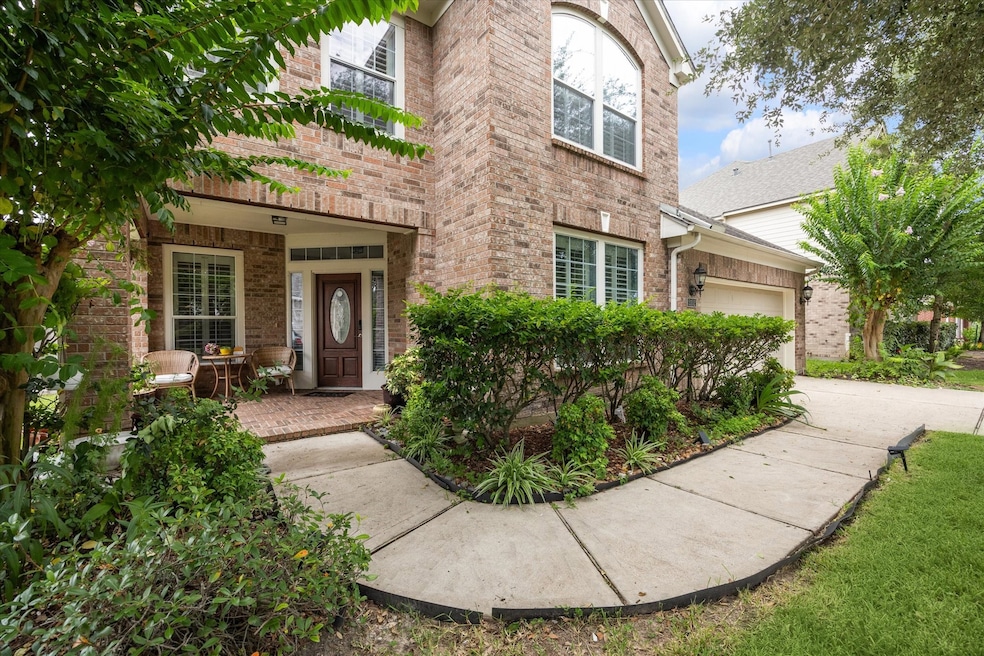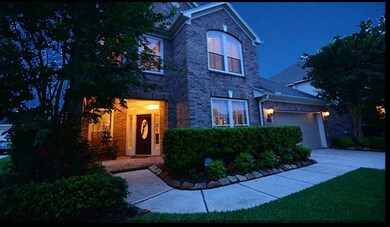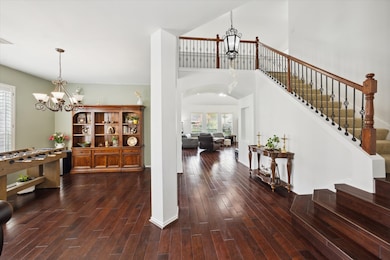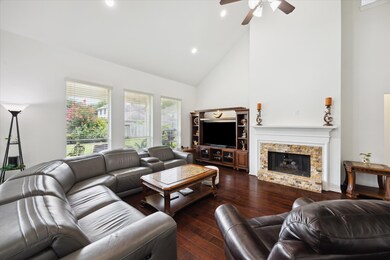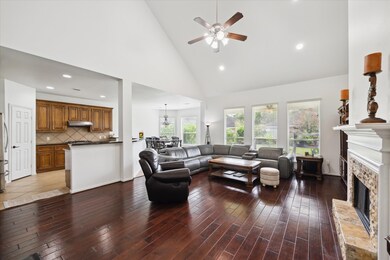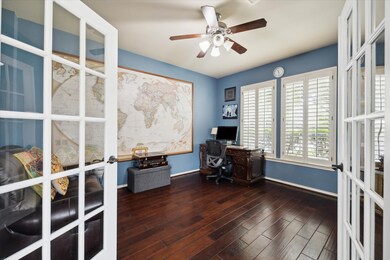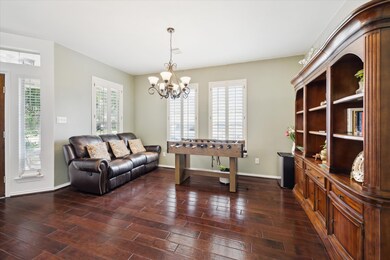5102 Peabody Hill Ln Katy, TX 77494
Southwest Cinco Ranch NeighborhoodHighlights
- Deck
- Traditional Architecture
- Granite Countertops
- Odessa Kilpatrick Elementary School Rated A+
- Engineered Wood Flooring
- 4-minute walk to Quiet Timbers Playground
About This Home
Located in the desirable Cinco Ranch community of Katy, this beautifully maintained 2-story home features 4 spacious bedrooms, 2.5 baths, a game room, office, formal dining, and a soundproof media room. Interior highlights include fresh white paint, recessed lighting, and engineered wood floors throughout—no carpet upstairs or down. The chef’s kitchen offers granite countertops, stainless steel appliances, and an upgraded pantry. The primary suite features bay windows and a custom walk-in closet with built-ins. Enjoy a covered back patio overlooking a professionally landscaped yard with crape myrtles, flower beds, and a vegetable garden. Nestled in a quiet, family-friendly neighborhood with walking trails, pools, and tennis courts. Zoned to top Katy ISD schools including Seven Lakes High and Beckendorff Jr. High. Close to LaCenterra, Katy Mills, H-E-B, Kroger, Whole Foods, and dining. Extras: Tesla charger, doggy door, LED lighting, ceiling fans, washer/dryer, and French-door fridge.
Home Details
Home Type
- Single Family
Est. Annual Taxes
- $6,133
Year Built
- Built in 2006
Lot Details
- 7,662 Sq Ft Lot
- Back Yard Fenced
- Sprinkler System
Parking
- 2 Car Attached Garage
- Garage Door Opener
- Driveway
Home Design
- Traditional Architecture
- Radiant Barrier
Interior Spaces
- 3,175 Sq Ft Home
- 2-Story Property
- Ceiling Fan
- Gas Log Fireplace
- Family Room Off Kitchen
- Living Room
- Breakfast Room
- Dining Room
- Home Office
- Game Room
- Utility Room
Kitchen
- Oven
- Gas Cooktop
- Dishwasher
- Granite Countertops
- Disposal
Flooring
- Engineered Wood
- Carpet
- Tile
Bedrooms and Bathrooms
- 4 Bedrooms
- Double Vanity
- Separate Shower
Laundry
- Dryer
- Washer
Eco-Friendly Details
- Energy-Efficient Windows with Low Emissivity
- Energy-Efficient Thermostat
Outdoor Features
- Deck
- Patio
Schools
- Kilpatrick Elementary School
- Beckendorff Junior High School
- Seven Lakes High School
Utilities
- Central Heating and Cooling System
- Heating System Uses Gas
- Programmable Thermostat
Listing and Financial Details
- Property Available on 8/15/25
- 12 Month Lease Term
Community Details
Overview
- Cinco West At Seven Meadows Sec 2 Subdivision
Recreation
- Community Pool
Pet Policy
- Call for details about the types of pets allowed
- Pet Deposit Required
Map
Source: Houston Association of REALTORS®
MLS Number: 975214
APN: 2295-02-001-0220-914
- 5023 Birch Manor Ln
- 5334 Barleycorn Ln
- 8711 Chamomile Meadow Trail
- 26610 Surrey Park Ln
- 4927 Caponi Falls Ln
- 5127 Shadow Breeze Ln
- 5506 Plumero Meadow Dr
- 8818 Black Cherry Crossing
- 27011 Camirillo Creek Ln
- 26515 Autumn Orchard Ct
- 27107 Downing Park Blvd
- 5114 Big Meadow Ln
- 4515 Tremont Glen Ln
- 27018 Camirillo Creek Ln
- 5119 Big Meadow Ln
- 4611 Camden Brook Ln
- 8911 Bluehaw Mdw Ln
- 5442 Jackson Park Ln
- 5507 Opal Cove Ct
- 26210 Seminole Hill Ln
- 26635 Summerbend Hollow Ln
- 5030 Birch Manor Ln
- 5118 Birch Manor Ln
- 8803 Peach Oak Crossing
- 4906 Capesbrook Ct
- 5527 Custard Apple Trail
- 5526 Wild Milberry Dr
- 26422 Meadow Dawn Ln
- 9007 Painted Daisy Ln
- 5506 Plumero Meadow Dr
- 5011 Logans Landing Ln
- 4515 Tremont Glen Ln
- 26302 Suffield Glen Ln
- 5426 Humboldt Park Ln
- 5034 Big Meadow Ln
- 5014 Parkcanyon Ln
- 5023 Parkcanyon Ln
- 10441 Spring Green Blvd
- 26306 Shady Walk Ln
- 25835 Orchard Knoll Ln
