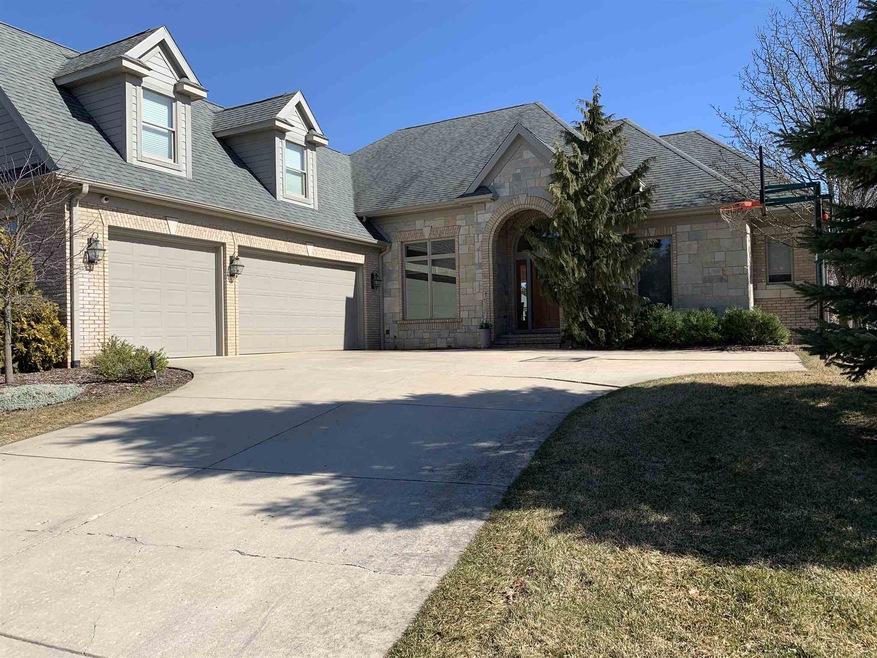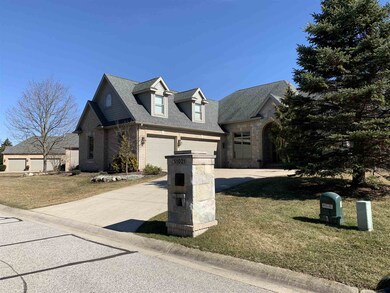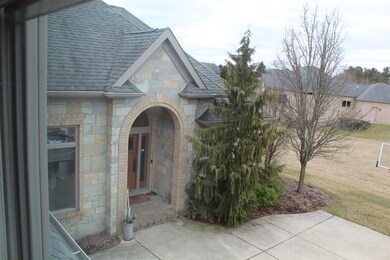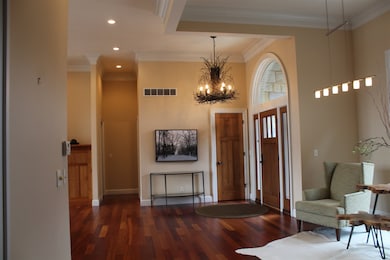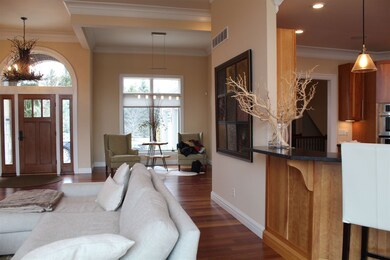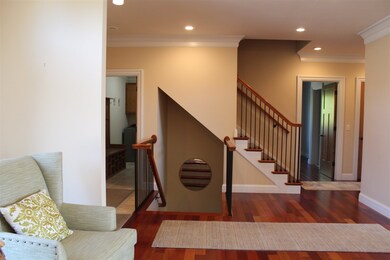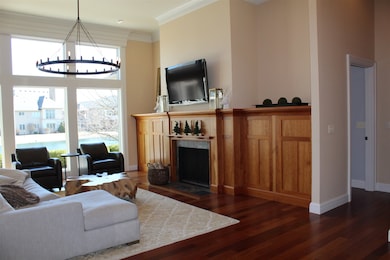
51021 Bellcrest Cir Granger, IN 46530
Granger NeighborhoodEstimated Value: $854,000 - $906,000
Highlights
- 50 Feet of Waterfront
- Primary Bedroom Suite
- Lake, Pond or Stream
- Northpoint Elementary School Rated A
- 0.99 Acre Lot
- 1.5-Story Property
About This Home
As of September 2020Exquisite, custom built.This is situated on the water in exclusive Quail Ridge Villas. Enjoy villa living in this 5 bedroom, 4.5 baths. This home provides such luxury and comfort. Kitchen boasts granite counter tops, stainless appliances and an abundance of cabinets. Main level master has lighted tray ceiling,jacuzzi tub,glass walk in shower, walk in closet, double sinks, hardwood floors. Two more bedrooms on main level with jack and jill bath.Another bedroom is on the second floor with walk in closet and full bath. lst floor laundry. Lower level has recreation room with bar, bedroom with egress window and attached bath. Also, on this level is an exercise room with great walk in closet. Perfect for guest room. Beautiful view of the water. Oh, and let's not forget the three car garage. Just minutes to shopping, hospitals and universities. Call for private showing.
Home Details
Home Type
- Single Family
Est. Annual Taxes
- $5,661
Year Built
- Built in 2006
Lot Details
- 0.99 Acre Lot
- Lot Dimensions are 101 x 177
- 50 Feet of Waterfront
- Landscaped
- Irrigation
HOA Fees
- $330 Monthly HOA Fees
Parking
- 3 Car Attached Garage
- Garage Door Opener
Home Design
- 1.5-Story Property
- Brick Exterior Construction
- Poured Concrete
- Shingle Roof
- Vinyl Construction Material
Interior Spaces
- Wet Bar
- Ceiling Fan
- Gas Log Fireplace
- Entrance Foyer
- Home Security System
- Laundry on main level
Kitchen
- Eat-In Kitchen
- Breakfast Bar
- Utility Sink
Flooring
- Wood
- Carpet
Bedrooms and Bathrooms
- 5 Bedrooms
- Primary Bedroom Suite
- Walk-In Closet
- Jack-and-Jill Bathroom
- Garden Bath
Basement
- Basement Fills Entire Space Under The House
- 1 Bathroom in Basement
- 1 Bedroom in Basement
Outdoor Features
- Lake, Pond or Stream
- Patio
Schools
- Prairie Vista Elementary School
- Schmucker Middle School
- Penn High School
Utilities
- Forced Air Heating and Cooling System
- Heating System Uses Gas
- Private Company Owned Well
- Well
- Septic System
Community Details
- Quail Ridge Subdivision
Listing and Financial Details
- Assessor Parcel Number 71-04-14-103-002.000-011
Ownership History
Purchase Details
Home Financials for this Owner
Home Financials are based on the most recent Mortgage that was taken out on this home.Purchase Details
Home Financials for this Owner
Home Financials are based on the most recent Mortgage that was taken out on this home.Purchase Details
Home Financials for this Owner
Home Financials are based on the most recent Mortgage that was taken out on this home.Similar Homes in the area
Home Values in the Area
Average Home Value in this Area
Purchase History
| Date | Buyer | Sale Price | Title Company |
|---|---|---|---|
| Renbarger Larry D | -- | Metropolitan Title | |
| Loudin Robert P | -- | Meridian Title Corp | |
| Village Contractors Inc | -- | Merdian Title Corp |
Mortgage History
| Date | Status | Borrower | Loan Amount |
|---|---|---|---|
| Previous Owner | Loudin Robert P | $180,000 | |
| Previous Owner | Loudin Robert P | $180,000 | |
| Previous Owner | Loudin Robert P | $100,000 | |
| Previous Owner | Loudin Robert P | $417,000 | |
| Previous Owner | Loudin Robert P | $435,000 | |
| Previous Owner | Loudin Robert P | $100,000 | |
| Previous Owner | Village Contractors Inc | $452,000 |
Property History
| Date | Event | Price | Change | Sq Ft Price |
|---|---|---|---|---|
| 09/09/2020 09/09/20 | Sold | $650,000 | -7.1% | $120 / Sq Ft |
| 08/05/2020 08/05/20 | Price Changed | $699,900 | -1.4% | $129 / Sq Ft |
| 07/08/2020 07/08/20 | Price Changed | $709,900 | -1.4% | $131 / Sq Ft |
| 03/17/2020 03/17/20 | For Sale | $719,900 | -- | $132 / Sq Ft |
Tax History Compared to Growth
Tax History
| Year | Tax Paid | Tax Assessment Tax Assessment Total Assessment is a certain percentage of the fair market value that is determined by local assessors to be the total taxable value of land and additions on the property. | Land | Improvement |
|---|---|---|---|---|
| 2024 | $5,884 | $918,200 | $222,800 | $695,400 |
| 2023 | $6,473 | $641,700 | $164,000 | $477,700 |
| 2022 | $6,473 | $647,300 | $164,000 | $483,300 |
| 2021 | $12,523 | $743,700 | $164,400 | $579,300 |
| 2020 | $5,333 | $529,700 | $106,000 | $423,700 |
| 2019 | $5,107 | $505,900 | $101,700 | $404,200 |
| 2018 | $5,704 | $542,700 | $113,700 | $429,000 |
| 2017 | $5,884 | $632,000 | $135,200 | $496,800 |
| 2016 | $6,752 | $604,600 | $113,700 | $490,900 |
| 2014 | $5,624 | $353,600 | $56,000 | $297,600 |
Agents Affiliated with this Home
-
Connie Shaffer

Seller's Agent in 2020
Connie Shaffer
Market Place Realty, Inc.
(574) 235-4825
8 in this area
61 Total Sales
-
Irma Buczynski

Buyer's Agent in 2020
Irma Buczynski
Cressy & Everett - South Bend
(574) 261-3335
14 in this area
133 Total Sales
Map
Source: Indiana Regional MLS
MLS Number: 202010189
APN: 71-04-14-103-002.000-011
- 51025 Bellcrest Cir
- 51336 Hunting Ridge Trail N
- 14627 Old Farm Rd
- 14970 Woodford Lot 20 Trail Unit 20
- 14460 Worthington Dr
- 15065 Woodford Lot 8 Trail Unit 8
- 14929 Trail Unit 1
- 15095 Gossamer Lot 10 Trail Unit 10
- 15171 Gossamer Trail
- 50866 Country Knolls Dr
- 14465 Willow Bend Ct
- 30217 Stratford Ct
- 14157 Tenbury Dr
- 15610 Windfield Ln
- Lot 1 Stratford Ct
- 15626 Cold Spring Ct
- 16855 Brick Rd
- V/L Brick Rd Unit 2
- 51727 Salem Meadows Lot 15 Dr Unit 15
- 14170 Kline Shores Lot 23 Dr Unit 23
- 51021 Bellcrest Cir
- 51120 Ridge Stone Ct
- 51031 Bellcrest Cir
- 51134 Ridge Stone Ct
- 51071 Bellcrest Cir
- 51051 Bellcrest Cir
- 51091 Bellcrest Cir
- 51054 Placid Pointe Ct
- 51111 Bellcrest Cir
- 51131 Bellcrest Cir
- 51070 Placid Pointe Ct
- 51036 Placid Pointe Ct
- 51156 Ridge Stone Ct
- 51092 Placid Pointe Ct
- 51112 Placid Pointe Ct
- 51151 Bellcrest Cir
- 51177 Bellcrest Cir
- 51181 Bellcrest Cir
- 15031 Adams Rd
- 14959 Adams Rd
