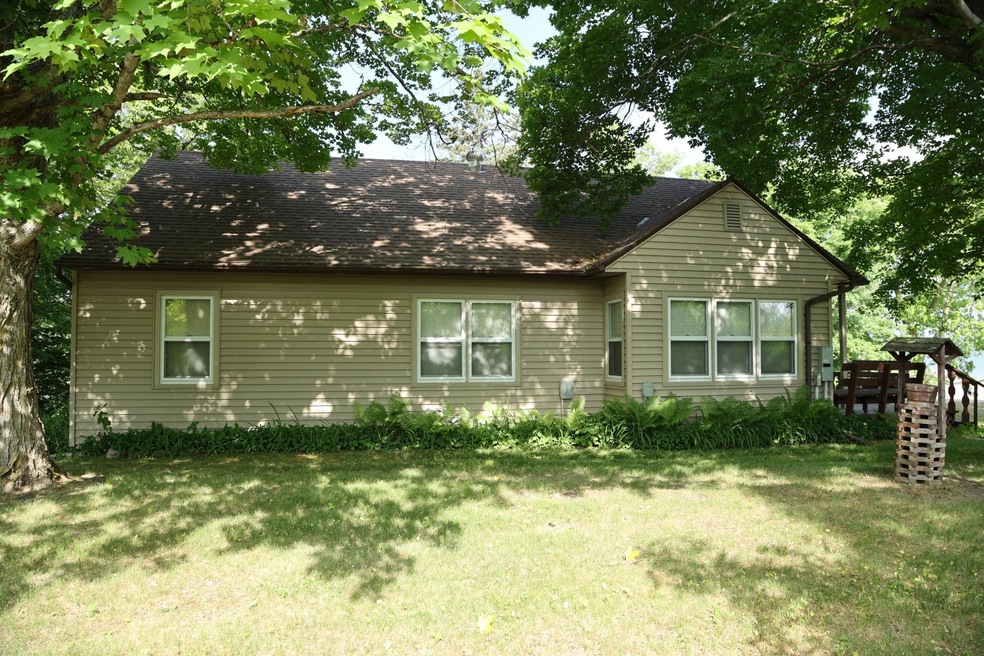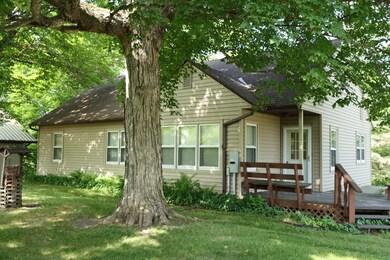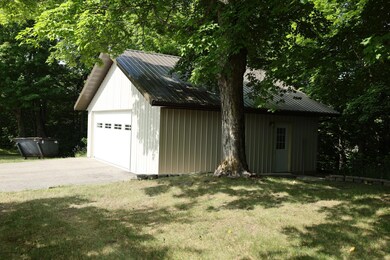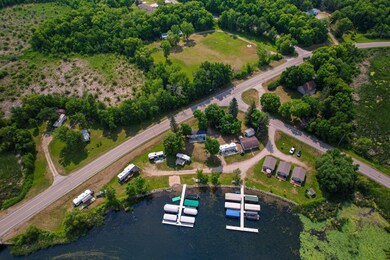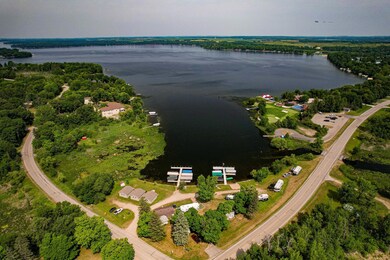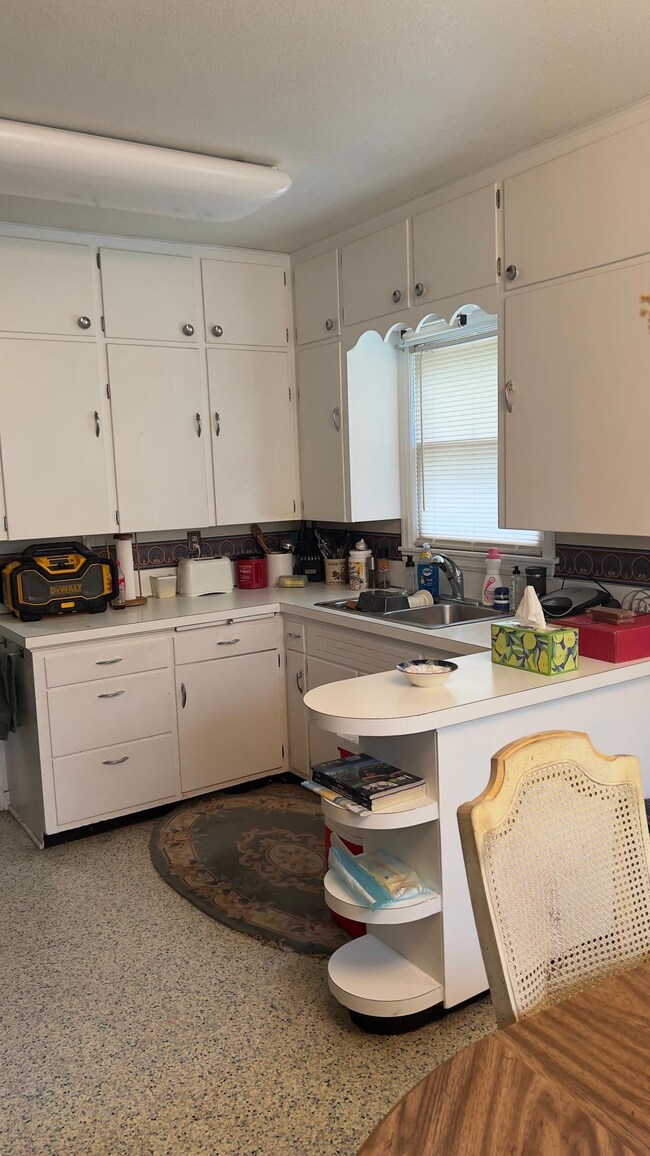
51021 Fish Lake Rd Detroit Lakes, MN 56501
5
Beds
1
Bath
1,860
Sq Ft
1
Acres
Highlights
- Deck
- Cooling System Mounted In Outer Wall Opening
- Forced Air Heating System
- 2 Car Detached Garage
- Laundry Room
- Wood Siding
About This Home
This listing is for House #13
Has lake access & a slip.
This is a CIC: Common Interest Community.
Taxes: TBD.
House or house pad purchasers have first right of refusal on storage pads.
Home Details
Home Type
- Single Family
Est. Annual Taxes
- $13,726
Year Built
- Built in 1950
Lot Details
- 1 Acre Lot
- Property is zoned Residential-Multi-Family
HOA Fees
- $267 Monthly HOA Fees
Parking
- 2 Car Detached Garage
Home Design
- Wood Siding
Interior Spaces
- 1,860 Sq Ft Home
- 1.5-Story Property
- Block Basement Construction
- Range<<rangeHoodToken>>
- Laundry Room
Bedrooms and Bathrooms
- 5 Bedrooms
- 1 Bathroom
Outdoor Features
- Deck
Utilities
- Cooling System Mounted In Outer Wall Opening
- Forced Air Heating System
- Private Water Source
- Well
- Private Sewer
Community Details
- Association fees include electricity, lawn care, outside maintenance, snow removal
- Association Phone (701) 866-4159
- Ks Association
Ownership History
Date
Name
Owned For
Owner Type
Purchase Details
Closed on
Aug 30, 2021
Sold by
Kohler Larry Larry
Similar Homes in Detroit Lakes, MN
Create a Home Valuation Report for This Property
The Home Valuation Report is an in-depth analysis detailing your home's value as well as a comparison with similar homes in the area
Home Values in the Area
Average Home Value in this Area
Purchase History
| Date | Type | Sale Price | Title Company |
|---|---|---|---|
| Deed | $1,350,000 | -- |
Source: Public Records
Property History
| Date | Event | Price | Change | Sq Ft Price |
|---|---|---|---|---|
| 06/30/2025 06/30/25 | Off Market | $340,000 | -- | -- |
| 06/03/2025 06/03/25 | For Sale | $340,000 | 0.0% | $708 / Sq Ft |
| 01/16/2025 01/16/25 | For Sale | $340,000 | 0.0% | $708 / Sq Ft |
| 01/16/2025 01/16/25 | For Sale | $340,000 | 0.0% | $708 / Sq Ft |
| 01/08/2025 01/08/25 | Off Market | $340,000 | -- | -- |
| 01/08/2025 01/08/25 | Off Market | $340,000 | -- | -- |
| 01/08/2025 01/08/25 | For Sale | $340,000 | 0.0% | $708 / Sq Ft |
| 01/07/2025 01/07/25 | For Sale | $340,000 | -- | $708 / Sq Ft |
Source: Fargo-Moorhead Area Association of REALTORS®
Tax History Compared to Growth
Tax History
| Year | Tax Paid | Tax Assessment Tax Assessment Total Assessment is a certain percentage of the fair market value that is determined by local assessors to be the total taxable value of land and additions on the property. | Land | Improvement |
|---|---|---|---|---|
| 2023 | $13,726 | $1,455,400 | $1,162,500 | $292,900 |
| 2022 | $7,834 | $1,372,600 | $0 | $0 |
| 2021 | $7,532 | $1,455,400 | $1,162,500 | $292,900 |
| 2020 | $6,502 | $1,177,600 | $907,700 | $269,900 |
| 2019 | $5,914 | $997,400 | $697,300 | $300,100 |
| 2018 | $5,446 | $997,400 | $697,300 | $300,100 |
| 2017 | $5,262 | $931,800 | $635,200 | $296,600 |
| 2016 | $4,842 | $861,700 | $588,900 | $272,800 |
Source: Public Records
Agents Affiliated with this Home
-
Jerry Nelson

Seller's Agent in 2025
Jerry Nelson
Town & Country Realty
(701) 238-1222
19 Total Sales
Map
Source: Fargo-Moorhead Area Association of REALTORS®
MLS Number: 6394042
APN: 17000110149000
Nearby Homes
- TBD Ottoson Rd
- 50779 County Highway 31
- 50943 Fish Lake Rd
- 50461 Fish Lake Rd
- 21824 County Highway 20
- 49227 Us Highway 59
- 49981 Fish Lake Rd
- 51782 Pelican Point Dr
- 51224 Pelican Point Dr
- 49330 Fish Lake Rd
- 49329 Fish Lake Rd
- 509XX Fish Lake Rd
- 51021-#6 Fish Lake Rd
- 51021-#20 Fish Lake Rd
- 51021-#18 Fish Lake Rd
- 51021-#4 Fish Lake Rd
- 51021-#2 Fish Lake Rd
