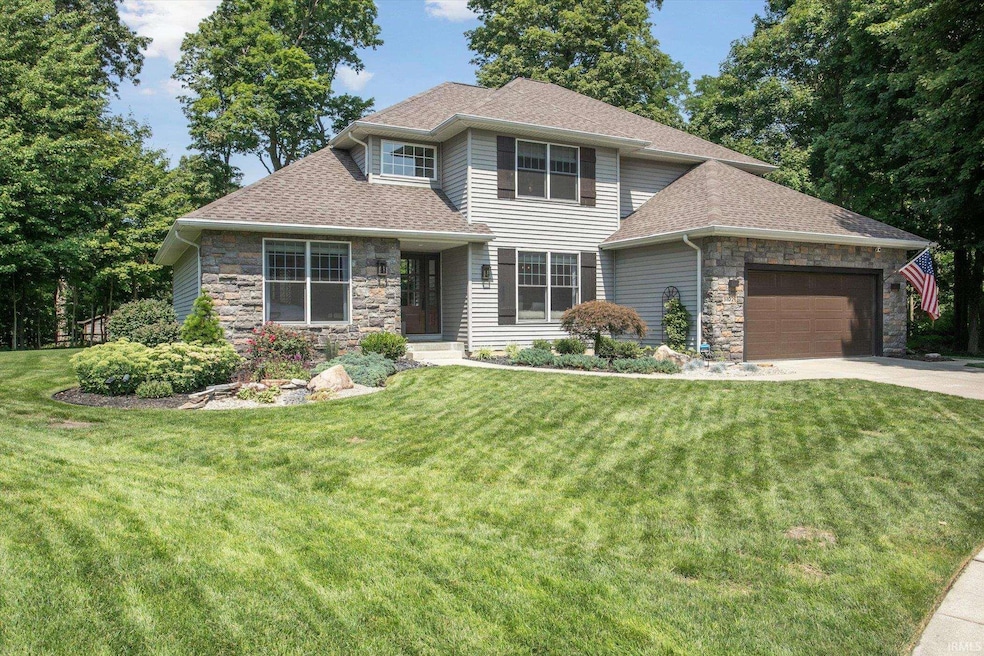
51029 Broken Wood Ct Granger, IN 46530
Granger NeighborhoodEstimated payment $3,699/month
Highlights
- Popular Property
- Primary Bedroom Suite
- Wood Flooring
- Mary Frank Harris Elementary School Rated A
- Partially Wooded Lot
- Stone Countertops
About This Home
BROKER OPEN +OPEN HOUSE 8/15 (4-6PM) Homes with this level of custom, high-end finishes don’t come to market often. Flooded with natural light,designed for both elegance and comfort, This one of a kind home with designer details will impress you the moment you walk through the front door. The home is filled with modern updates and timeless style. The tall ceilings, custom fireplace and open floor plan will take your breath away at every corner you turn. The Kitchen? With a stunning quartzite island, custom pull-out cabinetry, crown molding and Bosch appliances you’ll never want take out again. Every room is both grand and inviting, blending modern style with timeless warmth. With a main level primary en-suite, finished basement and standout backyard : a large, tree-lined private lot that’s incredibly peaceful, this home is perfect for entertaining or unwinding both indoors and out. Set on a quiet cul-de-sac with beautifully landscaped grounds schedule your tour to experience the difference.
Listing Agent
Brick Built Real Estate Brokerage Phone: 574-904-3661 Listed on: 08/08/2025
Open House Schedule
-
Friday, August 15, 20254:00 to 6:00 pm8/15/2025 4:00:00 PM +00:008/15/2025 6:00:00 PM +00:00Broker open / Open HouseAdd to Calendar
Home Details
Home Type
- Single Family
Est. Annual Taxes
- $3,324
Year Built
- Built in 2002
Lot Details
- 0.73 Acre Lot
- Lot Dimensions are 172x185.4
- Cul-De-Sac
- Landscaped
- Partially Wooded Lot
Parking
- 2 Car Attached Garage
- Garage Door Opener
- Driveway
Home Design
- Poured Concrete
- Shingle Roof
- Stone Exterior Construction
- Vinyl Construction Material
Interior Spaces
- 2-Story Property
- Crown Molding
- Ceiling height of 9 feet or more
- Living Room with Fireplace
- Finished Basement
- 1 Bathroom in Basement
- Home Security System
- Laundry on main level
Kitchen
- Eat-In Kitchen
- Kitchen Island
- Stone Countertops
- Built-In or Custom Kitchen Cabinets
- Disposal
Flooring
- Wood
- Carpet
- Ceramic Tile
Bedrooms and Bathrooms
- 4 Bedrooms
- Primary Bedroom Suite
- Separate Shower
Schools
- Mary Frank Elementary School
- Discovery Middle School
- Penn High School
Utilities
- Forced Air Heating and Cooling System
- Heating System Uses Gas
- Private Company Owned Well
- Well
- Septic System
Additional Features
- Patio
- Suburban Location
Community Details
- Bridlewood Subdivision
Listing and Financial Details
- Assessor Parcel Number 71-04-13-128-006.000-011
Map
Home Values in the Area
Average Home Value in this Area
Tax History
| Year | Tax Paid | Tax Assessment Tax Assessment Total Assessment is a certain percentage of the fair market value that is determined by local assessors to be the total taxable value of land and additions on the property. | Land | Improvement |
|---|---|---|---|---|
| 2024 | $3,324 | $400,400 | $112,900 | $287,500 |
| 2023 | $3,472 | $373,700 | $112,900 | $260,800 |
| 2022 | $3,472 | $359,000 | $112,900 | $246,100 |
| 2021 | $3,123 | $306,700 | $80,700 | $226,000 |
| 2020 | $2,660 | $269,200 | $64,300 | $204,900 |
| 2019 | $2,647 | $267,300 | $63,300 | $204,000 |
| 2018 | $2,504 | $258,800 | $60,200 | $198,600 |
| 2017 | $2,816 | $275,400 | $60,200 | $215,200 |
| 2016 | $2,585 | $254,200 | $36,400 | $217,800 |
| 2014 | $2,766 | $256,300 | $36,400 | $219,900 |
Property History
| Date | Event | Price | Change | Sq Ft Price |
|---|---|---|---|---|
| 08/08/2025 08/08/25 | For Sale | $625,000 | -- | $180 / Sq Ft |
Purchase History
| Date | Type | Sale Price | Title Company |
|---|---|---|---|
| Warranty Deed | -- | None Available |
Mortgage History
| Date | Status | Loan Amount | Loan Type |
|---|---|---|---|
| Open | $100,000 | New Conventional | |
| Open | $187,077 | New Conventional | |
| Closed | $207,600 | New Conventional |
Similar Homes in Granger, IN
Source: Indiana Regional MLS
MLS Number: 202531312
APN: 71-04-13-128-006.000-011
- 13691 Wood Flower Ct
- 13371 Kingsfield Ct
- 13744 Kendallwood Dr
- 51094 Cherry Rd
- 13652 Ravenwood Dr
- 13206 Adams Rd
- 13322 State Line Rd
- 51405 Elm Rd
- 50591 Glenshire Ct
- 50980 Taddington Ct
- 13691 Anderson Rd
- 14197 Avery Point
- 50590 Hollybrook Dr
- 51822 Currant Rd
- 14030 Kline Shores Lot 29 Dr Unit 29
- 13229 Anderson Rd
- 13340 Anderson Rd
- 50642 Brookhaven Dr
- 14066 Kline Shores Lot 27 Dr Unit 27
- 51881 Currant Rd
- 2110 Beacon Pkwy
- 6205 N Fir Rd
- 424 Spring Lake Blvd
- 825 Summer Place Ln
- 5504 Town Center Dr
- 5726 Seneca Dr
- 5305 N Main St
- 5630 University Park Dr
- 4715 N Main St
- 302 Village Dr
- 4312 Hickory Rd
- 18011 Cleveland Rd
- 3428-3430 N Main St
- 3902 Saint Andrews Cir
- 116 Charleston Dr
- 18120 N Stoneridge Dr Unit b
- 302 Runaway Bay Cir
- 416 Imus Dr
- 802-840 E Colfax Ave
- 806 Green Pine Ct






