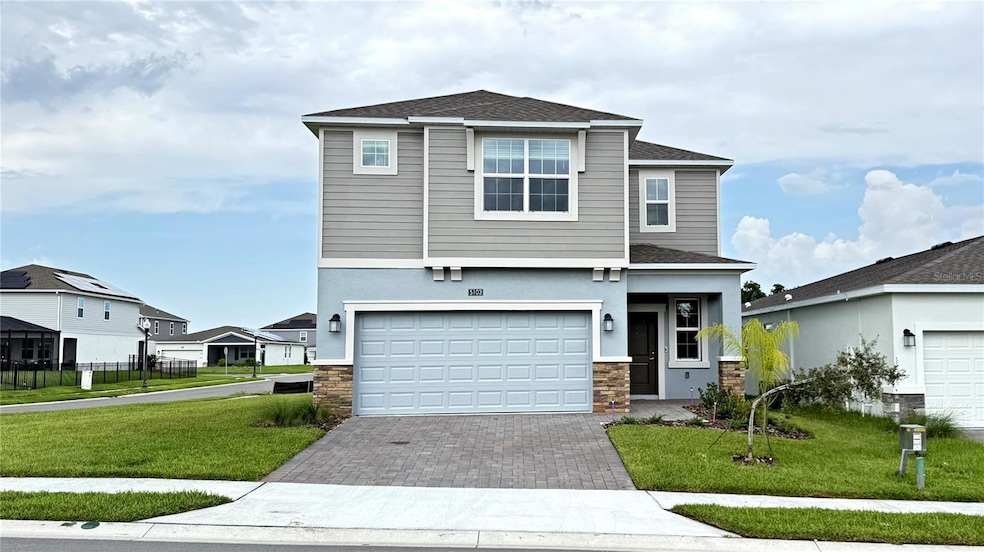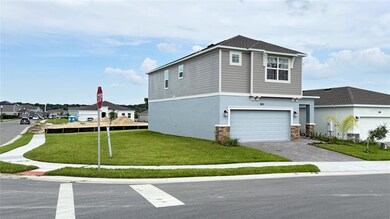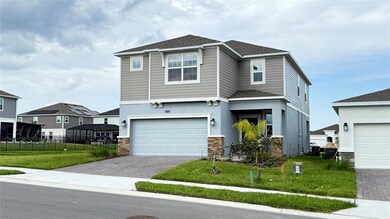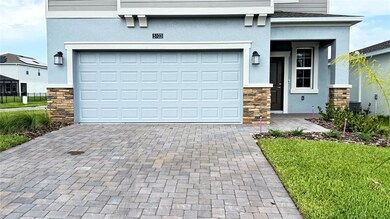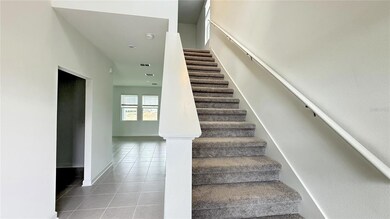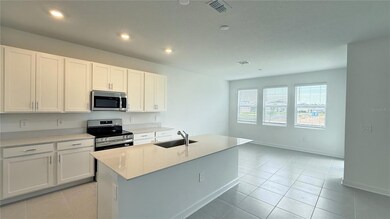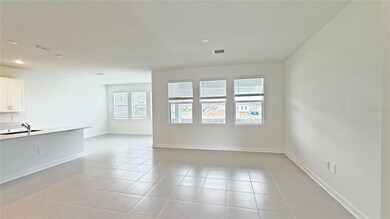5103 Bridgehaven Rd Davenport, FL 33837
Highlights
- Golf Course Community
- Fitness Center
- Gated Community
- Dundee Elementary Academy Rated 9+
- New Construction
- Open Floorplan
About This Home
Be the very first to call this stunning 4-bedroom, 2.5-bathroom home yours! This newly constructed, two-story gem offers 2,334 sq ft of modern living space on a spacious corner lot, perfectly positioned for privacy in a community that's still developing, meaning fewer neighbors and extra tranquility. Step inside and fall in love with the open, airy layout featuring a bright family room seamlessly connected to a stylish kitchen. The chef's kitchen boasts 42” cabinetry, quartz countertops, and brand-new appliances, ideal for everyday meals or entertaining. The dining room flows out to a large covered lanai where you can relax and soak up peaceful views. Upstairs, a versatile loft space awaits, perfect for a home office, playroom, or media nook. The large owner's suite offers a private retreat complete with a spa-inspired bathroom with a massive closet, while three additional bedrooms provide plenty of space for family or guests. Additional highlights include a spacious 2-car garage, brand-new, energy-efficient systems and state-of-the-art security system, and a convenient location next to community mailboxes for easy access. Located in the highly sought-after Providence Golf Club Community, this home offers a resort-style lifestyle with incredible amenities a 24-hour manned gated entrance for peace of mind, resort-style swimming pool and lap pool, fitness center, tennis courts, walking trails, and dog park, and an on-site restaurant serving breakfast, lunch, and dinner. All this, just minutes from major highways and Central Florida's world-famous theme parks! Don't miss your chance to live in Providence, where luxury and active living go hand in hand. Schedule your private tour today!
Listing Agent
SOUTHERN PRESTIGE REALTY INC Brokerage Phone: 8635212067 License #3356778 Listed on: 07/18/2025
Home Details
Home Type
- Single Family
Est. Annual Taxes
- $233
Year Built
- Built in 2025 | New Construction
Lot Details
- 7,571 Sq Ft Lot
Parking
- 2 Car Attached Garage
- Driveway
Home Design
- Bi-Level Home
Interior Spaces
- 2,334 Sq Ft Home
- Open Floorplan
- Blinds
- Family Room Off Kitchen
- Living Room
Kitchen
- Eat-In Kitchen
- Range
- Microwave
- Dishwasher
- Solid Surface Countertops
- Solid Wood Cabinet
- Disposal
Flooring
- Carpet
- Ceramic Tile
Bedrooms and Bathrooms
- 4 Bedrooms
- Primary Bedroom Upstairs
- Walk-In Closet
Laundry
- Laundry Room
- Laundry on upper level
- Dryer
- Washer
Utilities
- Central Heating and Cooling System
- Thermostat
- Underground Utilities
- High Speed Internet
- Cable TV Available
Listing and Financial Details
- Residential Lease
- Security Deposit $2,650
- Property Available on 7/16/25
- 12-Month Minimum Lease Term
- $75 Application Fee
- Assessor Parcel Number 28-26-30-933003-003150
Community Details
Overview
- Property has a Home Owners Association
- Artemis Lifetsyles / Stephen Lim Association, Phone Number (863) 420-9100
- Providence Garden Hills 50S Subdivision
- The community has rules related to building or community restrictions, no truck, recreational vehicles, or motorcycle parking
Amenities
- Restaurant
- Clubhouse
Recreation
- Golf Course Community
- Tennis Courts
- Community Playground
- Fitness Center
- Community Pool
- Park
- Dog Park
Pet Policy
- No Pets Allowed
Security
- Security Guard
- Gated Community
Map
Source: Stellar MLS
MLS Number: O6327836
APN: 28-26-30-933003-003150
- 5115 Bridgehaven Rd
- 4784 Waltham Forest Dr
- Celeste Plan at Providence - Estate Key Collection
- Eclipse Plan at Providence - Estate Key Collection
- Dawn Plan at Providence - Estate Key Collection
- Bonita Plan at Providence - Garden Hills Chateau Collection
- Riviera Plan at Providence - Garden Hills Chateau Collection
- Freedom Plan at Providence - Garden Hills Estate Collection
- Inverness Plan at Providence - Garden Hills Chateau Collection
- Independence Plan at Providence - Garden Hills Chateau Collection
- Estero Plan at Providence - Garden Hills Chateau Collection
- Freedom Plan at Providence - Garden Hills Chateau Collection
- Sheffield Plan at Providence - Garden Hills Estate Collection
- 5483 Lewisham Dr
- 4850 Waltham Forest Dr
- 5048 Barnet Dr
- 5064 Barnet Dr
- 5171 Bridgehaven Rd
- 4156 Eastminster Rd
- 5148 Bridgehaven Rd
- 5267 Dagenham Dr
- 5403 Lewisham Dr
- 5034 Barnet Dr
- 4751 Waltham Forest Dr
- 4418 Eastminster Rd
- 4270 Eastminster Rd
- 3087 Camden Way
- 2946 Camden Way
- 3135 Camden Way
- 2871 Camden Way
- 107 Hampton Loop
- 148 Hampton Loop
- 1807 Brentwood Ct
- 1859 Brentwood Ct
- 1935 Greenbriar Terrace
- 2024 Greenbriar Terrace
- 1314 Butterfly Orchid Rd Unit ID1059214P
- 2305 Victoria Dr Unit ID1289445P
- 112 Paradise Dr
- 2653 Rosemont Cir
