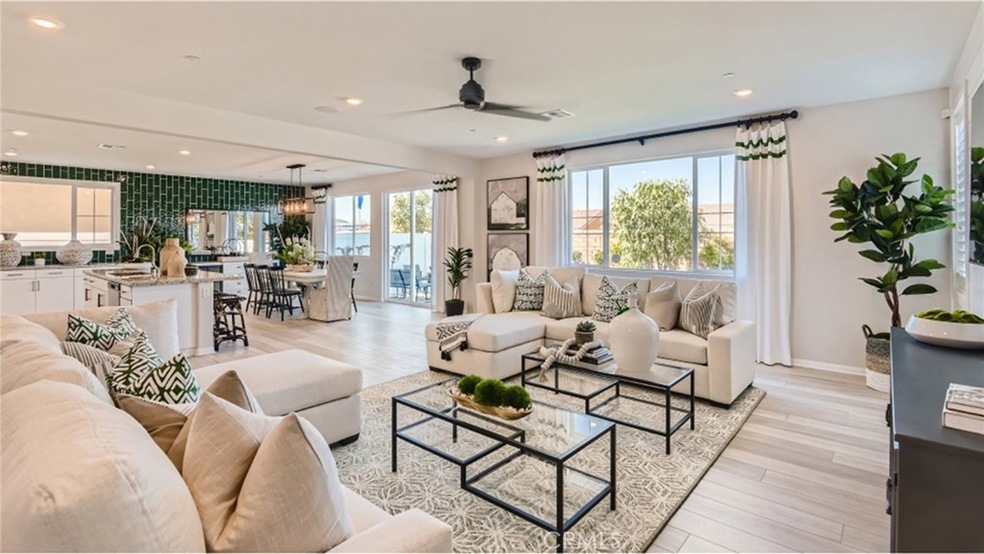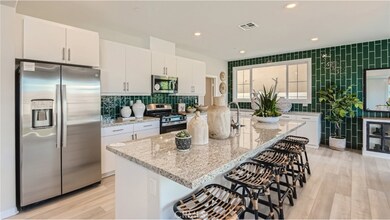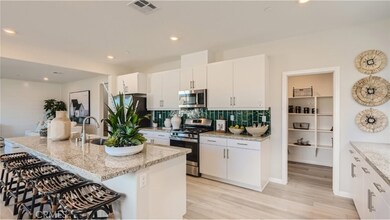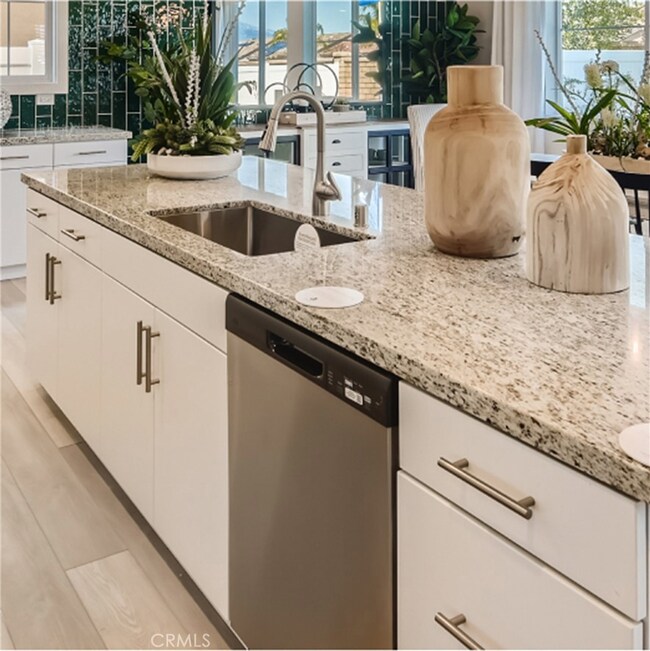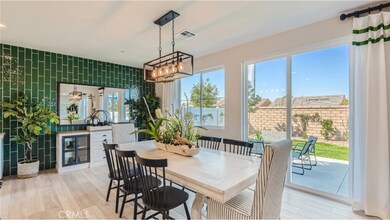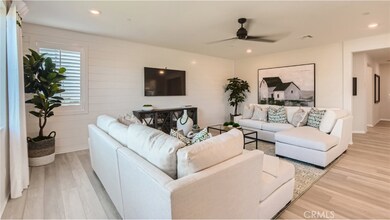
5103 Concho Ct Hemet, CA 92545
Page Ranch NeighborhoodHighlights
- New Construction
- Solar Power System
- Clubhouse
- In Ground Pool
- Open Floorplan
- Loft
About This Home
As of April 2025NEW CONSTRUCTION! Ready for Immediate Move-in! Includes Upgraded Flooring! The Great Room, kitchen and dining room are situated among a convenient and contemporary open floorplan on the first level of this two-story home, offering access to the outdoor space through sliding glass doors. A flex space is situated just off the entryway. All four bedrooms surround a loft on the second level, including the luxe owner’s suite comprised of a restful bedroom, en-suite bathroom and walk-in closet.
Colt Ridge is a community offering brand-new single-family homes for sale in Hemet, CA. Residents enjoy an onsite recreation center, ideal for staying active and socializing with neighbors and friends. The local area is host to a variety of opportunities for outdoor activities, including hiking, camping, fishing and boating at Diamond Valley Lake. There are also plenty of retail centers and entertainment venues nearby, such as Village West Shopping Center, Hemet Plaza, Hemet Mall and Soboba Indian Casino.
Last Agent to Sell the Property
Century 21 Masters Brokerage Phone: 951-326-5001 License #01395249 Listed on: 03/04/2025

Home Details
Home Type
- Single Family
Est. Annual Taxes
- $5,204
Year Built
- Built in 2025 | New Construction
Lot Details
- 5,306 Sq Ft Lot
- Vinyl Fence
- Level Lot
- Drip System Landscaping
- Sprinkler System
- Front Yard
HOA Fees
- $156 Monthly HOA Fees
Parking
- 2 Car Direct Access Garage
- Parking Available
- Driveway
Home Design
- Turnkey
- Slab Foundation
- Frame Construction
- Tile Roof
- Stucco
Interior Spaces
- 2,892 Sq Ft Home
- 2-Story Property
- Open Floorplan
- Recessed Lighting
- Entryway
- Great Room
- Family Room Off Kitchen
- Dining Room
- Loft
Kitchen
- Open to Family Room
- Breakfast Bar
- Walk-In Pantry
- Free-Standing Range
- Microwave
- Dishwasher
- Kitchen Island
- Granite Countertops
- Disposal
Bedrooms and Bathrooms
- 5 Bedrooms | 1 Main Level Bedroom
- Walk-In Closet
- 3 Full Bathrooms
- Dual Vanity Sinks in Primary Bathroom
- Bathtub with Shower
- Walk-in Shower
Laundry
- Laundry Room
- Laundry on upper level
Home Security
- Carbon Monoxide Detectors
- Fire and Smoke Detector
Pool
- In Ground Pool
- In Ground Spa
Outdoor Features
- Patio
- Exterior Lighting
- Rain Gutters
- Porch
Utilities
- Central Heating and Cooling System
- Underground Utilities
- Cable TV Available
Additional Features
- Solar Power System
- Suburban Location
Listing and Financial Details
- Tax Lot 98
- Tax Tract Number 35393
- Assessor Parcel Number 454631009
- $4,404 per year additional tax assessments
Community Details
Overview
- Saddle Point Association
- Built by LENNAR
Amenities
- Outdoor Cooking Area
- Community Barbecue Grill
- Clubhouse
Recreation
- Community Playground
- Community Pool
- Community Spa
Ownership History
Purchase Details
Home Financials for this Owner
Home Financials are based on the most recent Mortgage that was taken out on this home.Similar Homes in Hemet, CA
Home Values in the Area
Average Home Value in this Area
Purchase History
| Date | Type | Sale Price | Title Company |
|---|---|---|---|
| Grant Deed | $571,500 | Lennar Title |
Mortgage History
| Date | Status | Loan Amount | Loan Type |
|---|---|---|---|
| Open | $457,112 | New Conventional |
Property History
| Date | Event | Price | Change | Sq Ft Price |
|---|---|---|---|---|
| 04/03/2025 04/03/25 | Sold | $571,390 | 0.0% | $198 / Sq Ft |
| 03/11/2025 03/11/25 | Pending | -- | -- | -- |
| 03/04/2025 03/04/25 | For Sale | $571,390 | -- | $198 / Sq Ft |
Tax History Compared to Growth
Tax History
| Year | Tax Paid | Tax Assessment Tax Assessment Total Assessment is a certain percentage of the fair market value that is determined by local assessors to be the total taxable value of land and additions on the property. | Land | Improvement |
|---|---|---|---|---|
| 2025 | $5,204 | $525,768 | $120,268 | $405,500 |
| 2023 | $5,204 | $69,406 | $69,406 | -- |
Agents Affiliated with this Home
-
Todd Myatt

Seller's Agent in 2025
Todd Myatt
Century 21 Masters
(951) 326-5001
51 in this area
1,118 Total Sales
-
Karen Myatt

Seller Co-Listing Agent in 2025
Karen Myatt
Century 21 Masters
(951) 326-5000
53 in this area
1,227 Total Sales
-
NoEmail NoEmail
N
Buyer's Agent in 2025
NoEmail NoEmail
NONMEMBER MRML
(646) 541-2551
5 in this area
5,820 Total Sales
Map
Source: California Regional Multiple Listing Service (CRMLS)
MLS Number: SW25047719
APN: 454-631-009
- 5107 Via Bajamar
- 5136 Via Bajamar
- 5085 Hoss Cir
- 5207 Via Bajamar
- 1816 Tapaderos St
- 1656 Via Rojas
- 5206 Corte Del Cabo
- 5157 Paseo Callado
- 4810 Swallowtail Rd
- 5246 Paseo Callado
- 5106 Belle Way
- 1525 Corte Alamonte
- 5289 Corte Cidra
- 5551 Corte Fiesta
- 5605 Corte Benisa
- 1926 Breachy Way
- 1792 Bronco Rd
- 1467 Via Rojas
- 1679 Stoneside Dr
- 1436 Via Rojas
