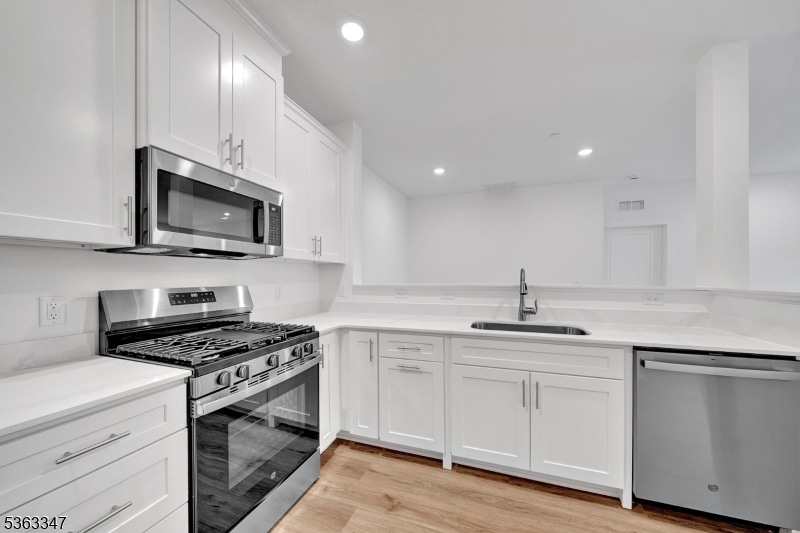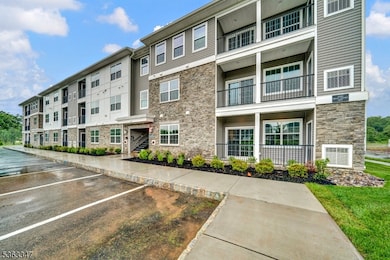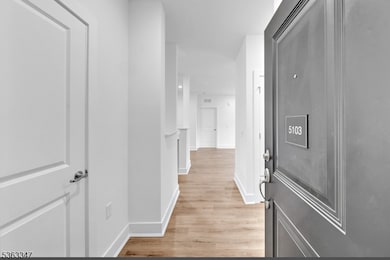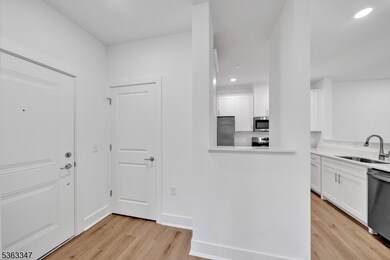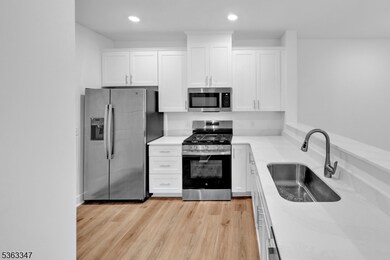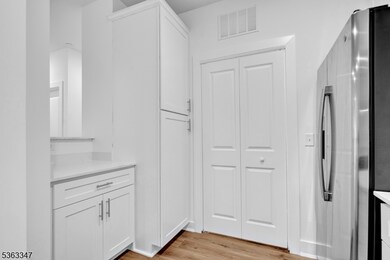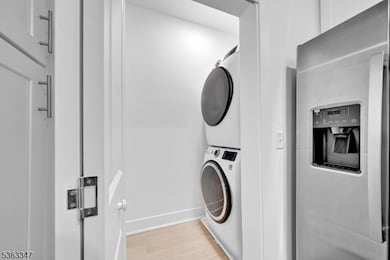5103 Mary Ashby Way C5103 Hopewell Twp., NJ 08534
Highlights
- 1,388 Acre Lot
- Wood Flooring
- High Ceiling
- Hopewell Valley Central High School Rated A
- Main Floor Primary Bedroom
- Walk-In Closet
About This Home
Experience living in this brand-new, move-in-ready residence located within Hopewell Township. Ideally situated near a variety of fine dining, boutique shopping, and outdoor recreation. This home also offers effortless access to I-295, I-95, Route 1, and NJ Transit, also making for an efficient commute to New York City or Philadelphia. Crafted with meticulous attention to detail, this home features 9-foot ceilings and contemporary design elements throughout. The chef-inspired kitchen showcases elegant white shaker cabinetry, white quartz counter tops, and a premium stainless steel appliance suite, including a gas range, built-in microwave, and dishwasher. LED recessed accent lighting enhances the modern aesthetic. The spa-style bathrooms are appointed with ceramic tile showers, sleek vanities, and polished chrome fixtures.
Property Details
Home Type
- Multi-Family
Year Built
- Built in 2025
Parking
- Parking Lot
Interior Spaces
- High Ceiling
- Combination Dining and Living Room
Kitchen
- Gas Oven or Range
- Microwave
- Dishwasher
Flooring
- Wood
- Wall to Wall Carpet
Bedrooms and Bathrooms
- 2 Bedrooms
- Primary Bedroom on Main
- Walk-In Closet
- 2 Full Bathrooms
- Bathtub with Shower
Home Security
- Carbon Monoxide Detectors
- Fire and Smoke Detector
Schools
- Beartavern Elementary School
- Timberlane Middle School
- Central High School
Additional Features
- 1,388 Acre Lot
- Forced Air Heating and Cooling System
Listing and Financial Details
- Tenant pays for cable t.v., electric, gas, heat, hot water, sewer, water
- Assessor Parcel Number 2006-00085-0002-00009-0000-C5103
Community Details
Recreation
- Community Playground
Pet Policy
- Limit on the number of pets
- Pet Size Limit
Map
Source: Garden State MLS
MLS Number: 3967921
- 121 Stoutsburg Blvd
- 123 Stoutsburg Blvd
- 113 Stoutsburg Blvd
- 109 Stoutsburg Blvd
- 112 Leona Stewart Ln
- 104 Leona Stewart Ln
- 103 Ada Hightower Ave
- 105 Ada Hightower Ave
- 123 Ada Hightower Ave
- 210 Route 31 S
- 6 Diverty Rd
- 15 Diverty Rd
- 205 Ingleside Ave
- 212 Ingleside Ave
- 2405 Pennington Rd
- 239 Concord Place
- 259 Concord Place
- 35 Baldwin St
- 25 Orchard Ave
- 107 Newman Ct
