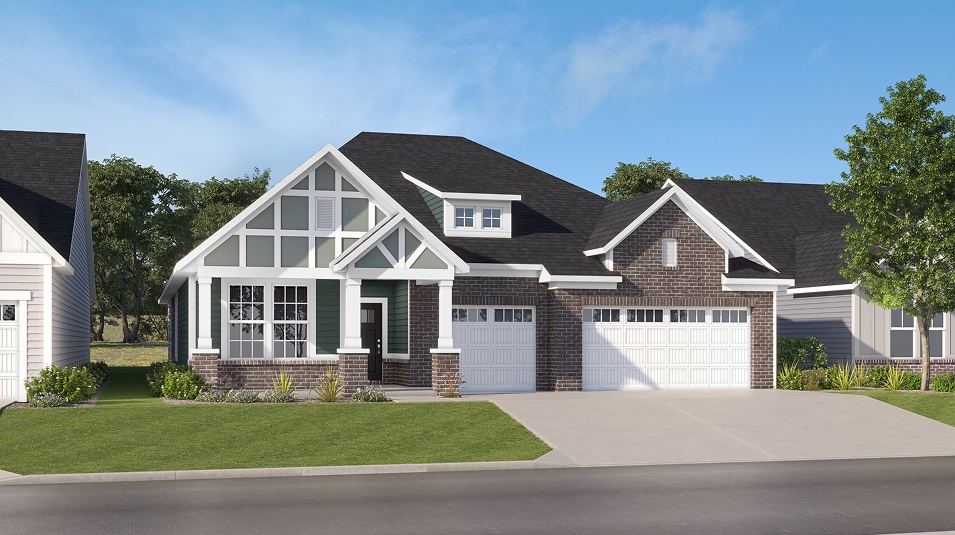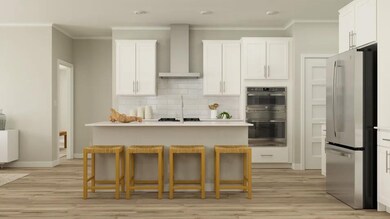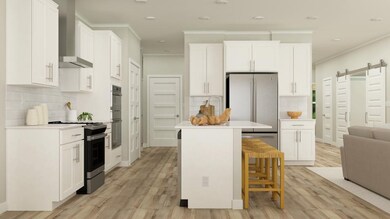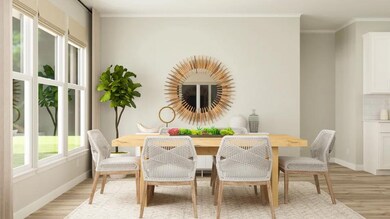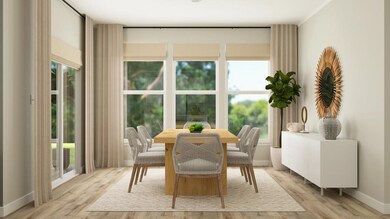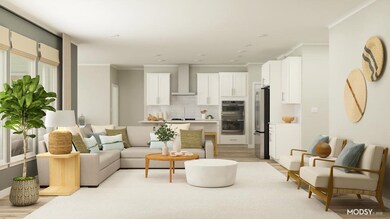
Estimated payment $3,334/month
Highlights
- New Construction
- Clubhouse
- Tennis Courts
- River Birch Elementary School Rated A-
- Community Pool
- Trails
About This Home
Welcome home to the premier 55+ Active Adult Lifestyle community in Avon, Easton by Lennar! Introducing The Patoka, a home with a bonus room that totals 3,045 square feet! Utilize the 3-car garage as storage or a work space if you need it. Enjoy a morning coffee by your cozy fireplace in the spacious great room accented with 6 foot windows and Cove Crown Molding. The great room opens up to the dining nook and Designer Select Kitchen with LG® gas range, wall oven and microwave, and more. Unwind in the primary bedroom with a tray ceiling and ensuite bathroom with oversized luxury tile roll-in shower. Two additional bedrooms and full bathrooms can be the perfect space for guests to stay in or a craft room. Spend a lazy afternoon on the rear covered patio. The monthly HOA fees include full lawn maintenance and access to the future Nottingham Clubhouse with a fitness center, on-site Activity Director, splash pool and lap pool, and more resort style amenities! Purchase now for an August/September move-in!
Home Details
Home Type
- Single Family
Parking
- 3 Car Garage
Home Design
- New Construction
- Quick Move-In Home
- Patoka Plan
Interior Spaces
- 3,045 Sq Ft Home
- 1-Story Property
Bedrooms and Bathrooms
- 4 Bedrooms
- 4 Full Bathrooms
Community Details
Overview
- Actively Selling
- Built by Lennar
- Easton Easton Southern Subdivision
Amenities
- Clubhouse
Recreation
- Tennis Courts
- Community Pool
- Trails
Sales Office
- 5148 Foxley Park Lane
- Avon, IN 46123
- Builder Spec Website
Map
Similar Homes in the area
Home Values in the Area
Average Home Value in this Area
Property History
| Date | Event | Price | Change | Sq Ft Price |
|---|---|---|---|---|
| 07/17/2025 07/17/25 | Price Changed | $509,990 | -3.8% | $169 / Sq Ft |
| 07/11/2025 07/11/25 | For Sale | $529,990 | -- | $175 / Sq Ft |
- 5291 Nettleton Way
- 633 Bridgeman Rd
- 647 Bridgeman Rd
- 5127 Foxley Park Ln
- 624 Bridgeman Rd
- 5324 Nettleton Way
- 5259 Nettleton Way
- 5199 Nettleton Way
- 5114 Nettleton Way
- 5115 Nettleton Way
- 697 Bridgeman Rd
- 5126 Nettleton Way
- 5175 Nettleton Way
- 655 Bridgeman Rd
- 5319 Nettleton Way
- 5069 Foxley Park Ln
- 5076 Foxley Park Ln
- 5084 Foxley Park Ln
- 5273 Nettleton Way
- 611 Bridgeman Rd
- 5310 E Main St Unit Avondale #4
- 718 Felix Dr
- 3602 Essex Dr
- 40 Capitol Dr
- 3200 Prairie View Trail
- 3152 Glasgow Place
- 713 Penrose Place
- 7046 E Us Highway 36 Unit 1
- 7046 E Us Highway 36 Unit 14
- 6651 Wilmot Ln
- 6770 Woodland Heights Dr
- 7097 E County Rd 25 S Unit 7095
- 140 Park Pl Blvd
- 760 Harvest Ridge Dr
- 7467 Grandview Dr
- 6560 Springview Dr
- 713 Millbrook Dr
- 748 Millbrook Dr
- 1269 Bristol Place
- 6750 Legacy Park Dr
