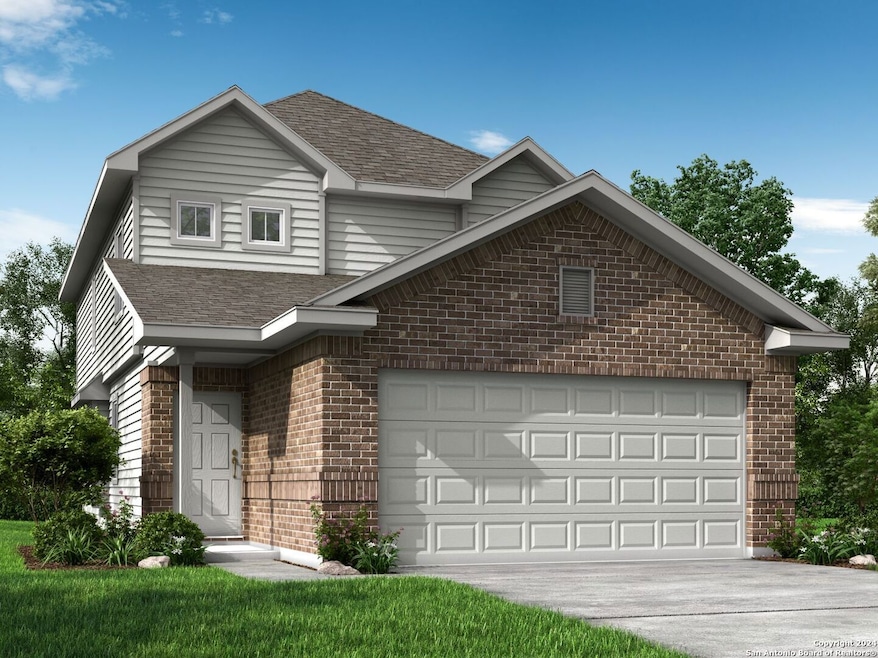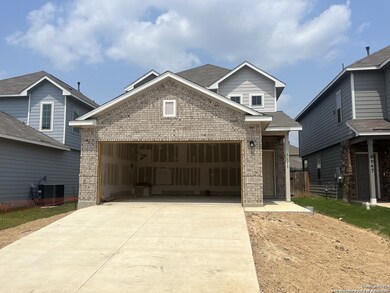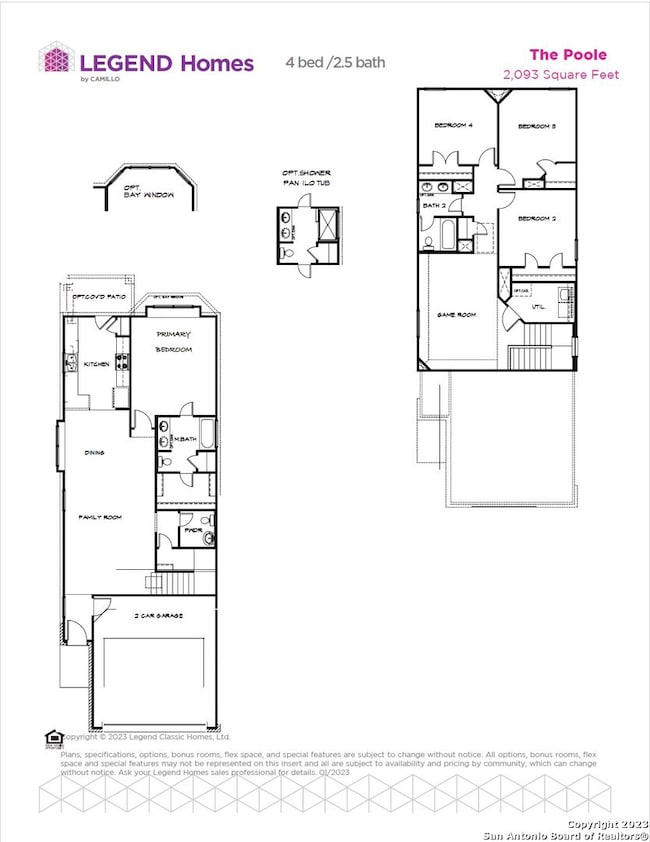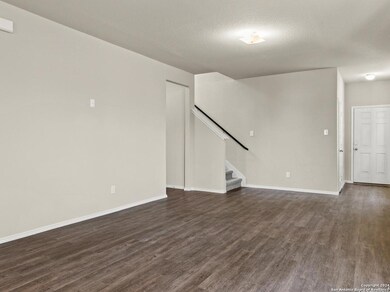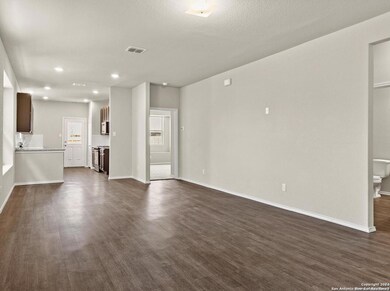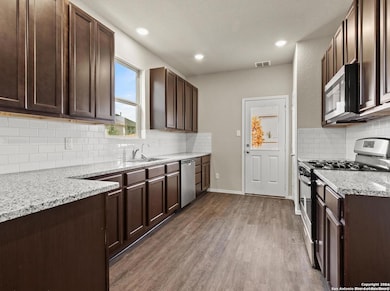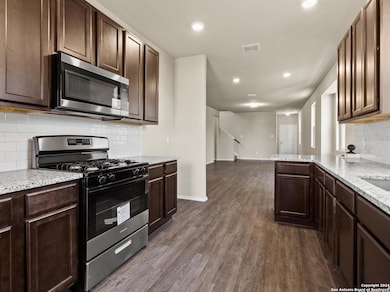
5103 Sandstone Way San Antonio, TX 78222
Southeast Side NeighborhoodEstimated payment $1,758/month
Highlights
- New Construction
- Covered patio or porch
- Walk-In Closet
- Game Room
- Double Pane Windows
- Park
About This Home
Love where you live in Blue Ridge Ranch in San Antonio, TX! The Poole floor plan is a spacious two-story home with 4 bedrooms, 2.5 baths, and 2-car garage. This home has it all, including vinyl plank flooring and a Texas-sized game room! The gourmet kitchen is sure to please with 42" cabinets, granite countertops, and stainless-steel appliances! Retreat to the first-floor Owner's Suite featuring double sinks, a sizable shower, and spacious walk-in closet. Enjoy the great outdoors with full sod, a sprinkler system, and a covered patio. Don't miss your opportunity to call Blue Ridge Ranch home, schedule a visit today!
Home Details
Home Type
- Single Family
Est. Annual Taxes
- $608
Year Built
- Built in 2024 | New Construction
Lot Details
- 8,712 Sq Ft Lot
- Fenced
- Sprinkler System
HOA Fees
- $128 Monthly HOA Fees
Parking
- 2 Car Garage
Home Design
- Brick Exterior Construction
- Slab Foundation
- Masonry
Interior Spaces
- 2,093 Sq Ft Home
- Property has 2 Levels
- Double Pane Windows
- Window Treatments
- Combination Dining and Living Room
- Game Room
- 12 Inch+ Attic Insulation
Kitchen
- <<selfCleaningOvenToken>>
- Gas Cooktop
- Stove
- <<microwave>>
- Ice Maker
- Dishwasher
- Disposal
Flooring
- Carpet
- Vinyl
Bedrooms and Bathrooms
- 4 Bedrooms
- Walk-In Closet
Laundry
- Laundry on upper level
- Washer Hookup
Home Security
- Prewired Security
- Fire and Smoke Detector
Schools
- Heritage Middle School
- E Central High School
Utilities
- Central Heating and Cooling System
- SEER Rated 16+ Air Conditioning Units
- SEER Rated 13-15 Air Conditioning Units
- Window Unit Heating System
- Heating System Uses Natural Gas
- Programmable Thermostat
- Gas Water Heater
Additional Features
- ENERGY STAR Qualified Equipment
- Covered patio or porch
Listing and Financial Details
- Legal Lot and Block 59 / 19
Community Details
Overview
- $395 HOA Transfer Fee
- Alamo Management Group Association
- Built by Legend Homes
- Blue Ridge Ranch Subdivision
- Mandatory home owners association
Recreation
- Park
Map
Home Values in the Area
Average Home Value in this Area
Tax History
| Year | Tax Paid | Tax Assessment Tax Assessment Total Assessment is a certain percentage of the fair market value that is determined by local assessors to be the total taxable value of land and additions on the property. | Land | Improvement |
|---|---|---|---|---|
| 2023 | $608 | $28,000 | $28,000 | $0 |
| 2022 | $507 | $21,500 | $21,500 | $0 |
Property History
| Date | Event | Price | Change | Sq Ft Price |
|---|---|---|---|---|
| 07/15/2025 07/15/25 | Pending | -- | -- | -- |
| 06/24/2025 06/24/25 | Price Changed | $269,990 | -1.8% | $129 / Sq Ft |
| 12/16/2024 12/16/24 | Price Changed | $274,990 | -1.8% | $131 / Sq Ft |
| 12/06/2024 12/06/24 | Price Changed | $279,990 | -1.8% | $134 / Sq Ft |
| 09/17/2024 09/17/24 | For Sale | $284,990 | -- | $136 / Sq Ft |
Similar Homes in San Antonio, TX
Source: San Antonio Board of REALTORS®
MLS Number: 1781201
APN: 18440-019-0590
- 5043 Sandstone Way
- 5023 Sandstone Way
- 6014 Galena Rock
- 5011 Sandstone Way
- 4963 Sandstone Way
- 4955 Sandstone Way
- 4951 Sandstone Way
- 5914 Galena Rock
- 4939 Sandstone Way
- 4954 Sandstone Way
- 4935 Sandstone Way
- 4946 Blue Ranch
- 4927 Sandstone Way
- 4942 Blue Ranch
- 4934 Blue Ranch
- 4919 Sandstone Way
- 4930 Blue Ranch
- 4926 Blue Ranch
- 4922 Blue Ranch
- 4931 Blue Ranch
- 5114 Jade Crossing
- 5118 Jade Crossing
- 5023 Sandstone Way
- 5014 Jade Crossing
- 5119 Jade Crossing
- 5207 Jade Crossing
- 5007 Jade Crossing
- 5006 Blue Ranch
- 6026 Galena Rock
- 5235 Blue Ranch
- 5942 Pearl Pass
- 5726 Hematite Rim
- 5326 Tourmaline Loop
- 6406 Lake Superior St
- 3611 Foster Meadows
- 3507 Robin Meadow
- 3547 Horizon Lake
- 3547 Lake Tahoe St
- 3527 Eagle Creek
- 6003 Pleasant Lake
