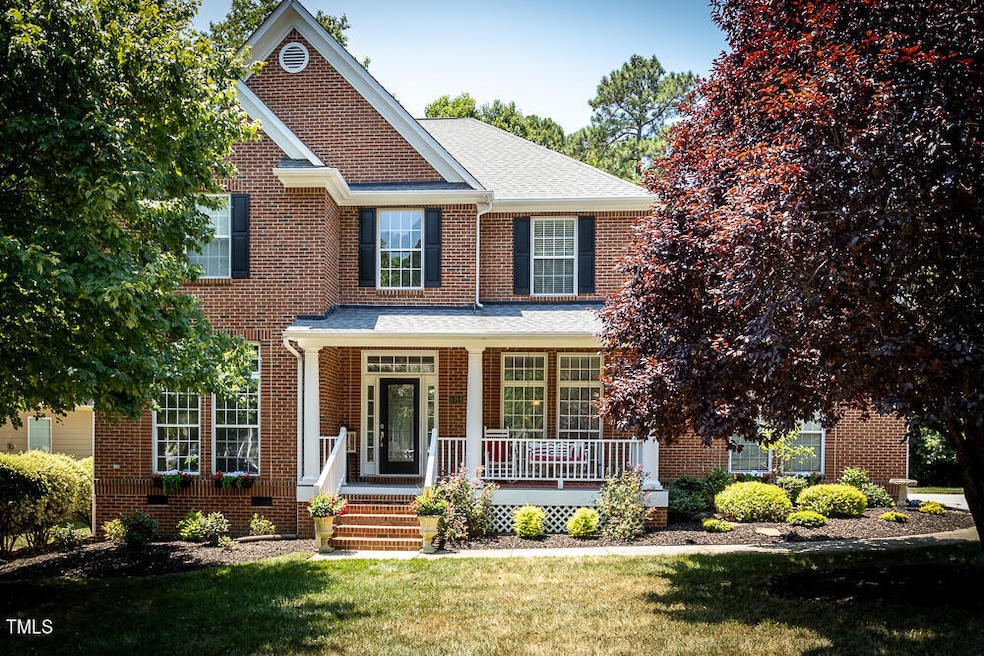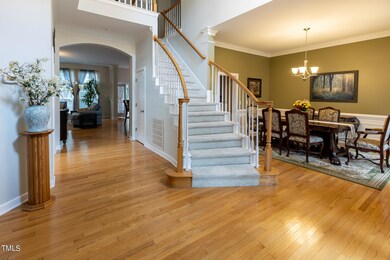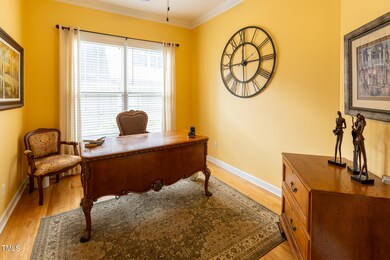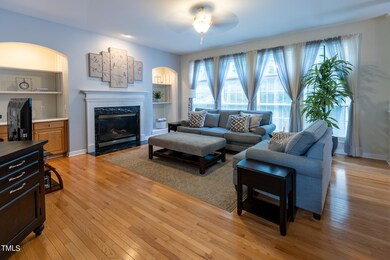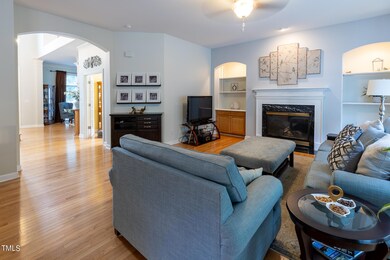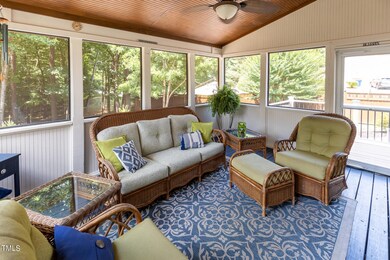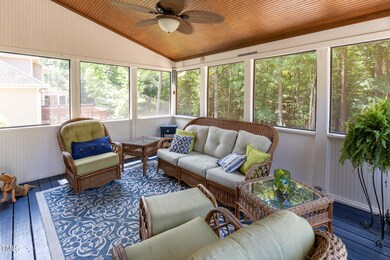
5104 Bartons Enclave Ln Raleigh, NC 27613
Highlights
- Finished Room Over Garage
- Open Floorplan
- Vaulted Ceiling
- Pine Hollow Middle School Rated A
- Deck
- Transitional Architecture
About This Home
As of November 2024Beautifully maintained home with plenty of charm in popular Bartons Creek Bluffs. Curved staircase leads to the spacious primary bedroom with a sitting room, ensuite bathroom, quartz countertops, line closet, large walk-in closet, garden tub and separate shower. Office dining room, sitting area and family room on the main floor. Hardwoods THROUGHOUT. Kitchen opens to the breakfast room, family room and screened porch. Smooth top cooktop, stainless steel appliances, granite countertops, tons of cabinet space, pantry - perfect for the home chef. Spacious utility room with cabinets conveniently located on the first floor. The custom designed patio area has plenty of room for entertaining and includes a brick firepit and beautifully landscaped with plenty of flowering plants. Fenced yard too - lot extends further than fence - towards the creek bed! NO city taxes! Great schools. Close to shopping restaurants, Brier Creek and 540. Roof 2015. HVAC 2017.
Last Agent to Sell the Property
Choice Residential Real Estate License #245102 Listed on: 09/04/2024

Home Details
Home Type
- Single Family
Est. Annual Taxes
- $4,225
Year Built
- Built in 1999
Lot Details
- 0.46 Acre Lot
- Fenced Yard
- Gated Home
- Wrought Iron Fence
- Property is Fully Fenced
- Wood Fence
- Garden
HOA Fees
- $25 Monthly HOA Fees
Parking
- 2 Car Attached Garage
- Finished Room Over Garage
- Lighted Parking
- Side Facing Garage
- Garage Door Opener
- Private Driveway
- Additional Parking
Home Design
- Transitional Architecture
- Brick Veneer
- Raised Foundation
- Shingle Roof
- Architectural Shingle Roof
Interior Spaces
- 3,259 Sq Ft Home
- 2-Story Property
- Open Floorplan
- Built-In Features
- Woodwork
- Crown Molding
- Vaulted Ceiling
- Ceiling Fan
- Skylights
- Recessed Lighting
- Chandelier
- Heatilator
- Zero Clearance Fireplace
- Fireplace With Glass Doors
- Gas Log Fireplace
- ENERGY STAR Qualified Windows
- Shutters
- Drapes & Rods
- Entrance Foyer
- Family Room
- Living Room with Fireplace
- Combination Dining and Living Room
- Breakfast Room
- Home Office
- Bonus Room
- Screened Porch
- Storage
- Pull Down Stairs to Attic
Kitchen
- Eat-In Kitchen
- Built-In Gas Oven
- Electric Cooktop
- Microwave
- Ice Maker
- Dishwasher
- Stainless Steel Appliances
- Kitchen Island
- Granite Countertops
- Disposal
Flooring
- Wood
- Carpet
- Ceramic Tile
Bedrooms and Bathrooms
- 4 Bedrooms
- Walk-In Closet
- Double Vanity
- Private Water Closet
- Whirlpool Bathtub
- Bathtub with Shower
- Shower Only in Primary Bathroom
- Walk-in Shower
Laundry
- Laundry Room
- Washer and Dryer
Home Security
- Smart Thermostat
- Fire and Smoke Detector
Outdoor Features
- Automatic Pool Chlorinator
- Deck
- Patio
- Fire Pit
- Exterior Lighting
Schools
- Barton Pond Elementary School
- Pine Hollow Middle School
- Leesville Road High School
Utilities
- Cooling System Powered By Gas
- Forced Air Heating System
- Heating System Uses Natural Gas
- Underground Utilities
- Gas Water Heater
- Community Sewer or Septic
- High Speed Internet
- Phone Available
- Satellite Dish
- Cable TV Available
Community Details
- Association fees include ground maintenance
- Towne Properties Association, Phone Number (984) 220-9688
- Bartons Creek Enclave Subdivision
Listing and Financial Details
- Assessor Parcel Number 0779920980
Ownership History
Purchase Details
Home Financials for this Owner
Home Financials are based on the most recent Mortgage that was taken out on this home.Purchase Details
Home Financials for this Owner
Home Financials are based on the most recent Mortgage that was taken out on this home.Purchase Details
Home Financials for this Owner
Home Financials are based on the most recent Mortgage that was taken out on this home.Similar Homes in Raleigh, NC
Home Values in the Area
Average Home Value in this Area
Purchase History
| Date | Type | Sale Price | Title Company |
|---|---|---|---|
| Warranty Deed | $767,500 | None Listed On Document | |
| Warranty Deed | $767,500 | None Listed On Document | |
| Warranty Deed | $390,000 | None Available | |
| Warranty Deed | $316,000 | -- |
Mortgage History
| Date | Status | Loan Amount | Loan Type |
|---|---|---|---|
| Open | $567,500 | New Conventional | |
| Closed | $567,500 | New Conventional | |
| Previous Owner | $386,800 | VA | |
| Previous Owner | $402,870 | VA | |
| Previous Owner | $204,005 | New Conventional | |
| Previous Owner | $242,100 | Unknown | |
| Previous Owner | $50,000 | Credit Line Revolving | |
| Previous Owner | $254,400 | Unknown | |
| Previous Owner | $240,000 | No Value Available |
Property History
| Date | Event | Price | Change | Sq Ft Price |
|---|---|---|---|---|
| 11/21/2024 11/21/24 | Sold | $767,500 | -2.2% | $236 / Sq Ft |
| 10/29/2024 10/29/24 | Pending | -- | -- | -- |
| 09/04/2024 09/04/24 | For Sale | $785,000 | -- | $241 / Sq Ft |
Tax History Compared to Growth
Tax History
| Year | Tax Paid | Tax Assessment Tax Assessment Total Assessment is a certain percentage of the fair market value that is determined by local assessors to be the total taxable value of land and additions on the property. | Land | Improvement |
|---|---|---|---|---|
| 2024 | $4,225 | $677,170 | $120,000 | $557,170 |
| 2023 | $3,361 | $428,561 | $100,000 | $328,561 |
| 2022 | $3,115 | $428,561 | $100,000 | $328,561 |
| 2021 | $3,032 | $428,561 | $100,000 | $328,561 |
| 2020 | $2,981 | $428,561 | $100,000 | $328,561 |
| 2019 | $2,990 | $363,702 | $110,000 | $253,702 |
| 2018 | $2,749 | $363,702 | $110,000 | $253,702 |
| 2017 | $2,606 | $363,702 | $110,000 | $253,702 |
| 2016 | $2,553 | $363,702 | $110,000 | $253,702 |
| 2015 | $2,894 | $413,811 | $106,000 | $307,811 |
| 2014 | -- | $413,811 | $106,000 | $307,811 |
Agents Affiliated with this Home
-
Sandi Brooks

Seller's Agent in 2024
Sandi Brooks
Choice Residential Real Estate
(919) 827-2574
48 Total Sales
-
Robin Bodwin

Buyer's Agent in 2024
Robin Bodwin
Choice Residential Real Estate
(919) 746-3604
20 Total Sales
Map
Source: Doorify MLS
MLS Number: 10050618
APN: 0779.04-92-0980-000
- 5129 Bartons Enclave Ln
- 5240 Indigo Moon Way
- 10004 Liana Ln
- 5025 Martin Farm Rd
- 11209 Sedgefield Dr
- 12316 Amoretto Way
- 12325 Amoretto Way
- 10317 Roadstead Way W
- 11308 Leesville Rd
- 11404 Leesville Rd
- 5016 Dawn Piper Dr
- 11113 N Radner Way
- 12117 Inglehurst Dr
- 5309 Overtop Ln
- 5900 Dunzo Rd
- 5809 N Hawthorne Way
- 12325 Inglehurst Dr
- 5906 Dunzo Dr
- 5417 Harrington Grove Dr
- 11017 Peacock Moss St
