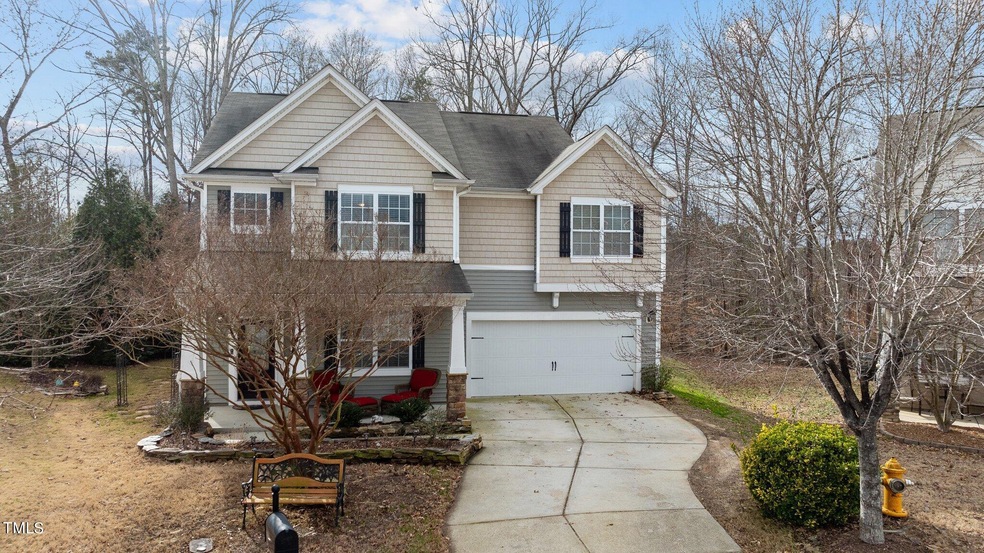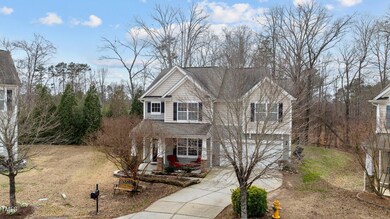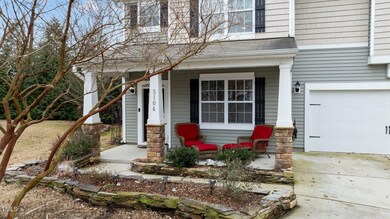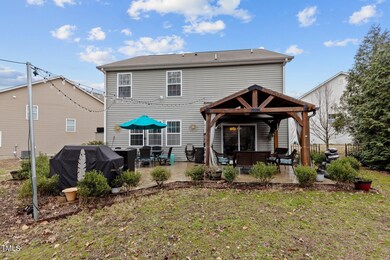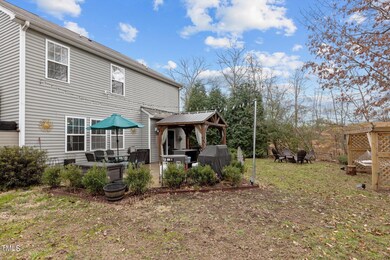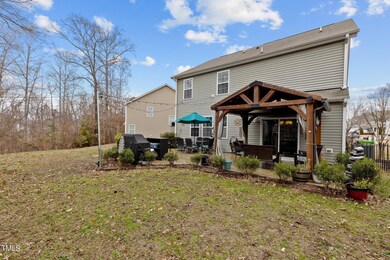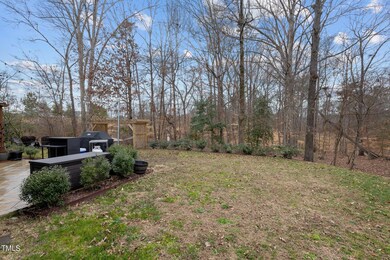
5104 Busted Rock Trail Raleigh, NC 27610
Southeast Raleigh NeighborhoodEstimated Value: $423,856 - $439,000
Highlights
- Home Theater
- Open Floorplan
- Transitional Architecture
- View of Trees or Woods
- Secluded Lot
- Wood Flooring
About This Home
As of March 2024The one you've been waiting for! Private culdesac lot backing to nature and woods. Very well-maintained 3 BR, Bonus/Media rm & 2.5 BA home in prime location with shopping minutes away. As you walkup to the home, notice the gorgeous natural stone beds the owners have added. Step inside, this inviting and open main level, greeted with a 2 story foyer with plenty of room for an accent table. Beautiful hardwood floors that expand throughout the first floor & natural light give the Dining rm the perfect setting for year round dining occasions. Family rm boasts cozy gas fireplace, creating a warm & inviting atmosphere. It seamlessly flows into kitchen & breakfast area, where you'll find abundant granite counters, white cabinets with custom hood vent, custom tile backsplash, grand center island with bar area & SS appliances, including a convection double gas oven & upgraded dishwasher, both installed in 2020. Upstairs, discover 3 spacious BRs each offering a comfortable retreat. Owner's suite is complete w/ oversized walk-in closet & private bath featuring dual vanity. Owners have converted 4th bedroom to the primary suites closet. This can be converted back to a 4th bedroom with relative ease. Interior painted & touched up 2024. Giving the entire home a fresh updated look. Brand new Ruud HVAC dual zone system installed 2023. The hall bath up and half bath were both total remodeled in 2023, they look fresh and stylish. For additional entertainment space and man cave, in 2017 the garage has been total finished and insulated, window installed for more natural light & LVP flooring installed, this combined beauty and function so that it can still be used as a living area & garage. WAIT UNTIL YOU SEE THE BACKYARD! Step outside to the back yard private oasis & you'll find an oversized stamped patio perfect for outdoor gatherings & relaxation. Nice Pergola set up for a cozy hammock, paints the scene for total relaxation in the warmer months.
Home Details
Home Type
- Single Family
Est. Annual Taxes
- $2,823
Year Built
- Built in 2011 | Remodeled
Lot Details
- 10,019 Sq Ft Lot
- Northeast Facing Home
- Landscaped
- Secluded Lot
- Level Lot
- Open Lot
- Cleared Lot
- Private Yard
- Back Yard
- Property is zoned PD
HOA Fees
- $33 Monthly HOA Fees
Parking
- 2 Car Attached Garage
- Front Facing Garage
- Garage Door Opener
- Private Driveway
- 2 Open Parking Spaces
Property Views
- Woods
- Forest
Home Design
- Transitional Architecture
- Charleston Architecture
- Slab Foundation
- Shingle Roof
- Vinyl Siding
Interior Spaces
- 2,460 Sq Ft Home
- 2-Story Property
- Open Floorplan
- Tray Ceiling
- Smooth Ceilings
- Gas Log Fireplace
- Double Pane Windows
- Entrance Foyer
- Family Room with Fireplace
- Breakfast Room
- Dining Room
- Home Theater
- Pull Down Stairs to Attic
- Fire and Smoke Detector
Kitchen
- Breakfast Bar
- Double Convection Oven
- Free-Standing Gas Oven
- Free-Standing Gas Range
- Range Hood
- Microwave
- Plumbed For Ice Maker
- Dishwasher
- Kitchen Island
- Granite Countertops
- Disposal
Flooring
- Wood
- Carpet
- Tile
- Luxury Vinyl Tile
- Vinyl
Bedrooms and Bathrooms
- 3 Bedrooms
- Double Vanity
- Soaking Tub
- Bathtub with Shower
Laundry
- Laundry Room
- Laundry on upper level
Outdoor Features
- Patio
- Exterior Lighting
- Pergola
- Rain Gutters
- Front Porch
Schools
- Rogers Lane Elementary School
- River Bend Middle School
- S E Raleigh High School
Utilities
- Forced Air Zoned Heating and Cooling System
- Natural Gas Connected
- Gas Water Heater
- Cable TV Available
Listing and Financial Details
- Assessor Parcel Number 1733387705
Community Details
Overview
- Charleston Management Association, Phone Number (919) 847-3003
- Anderson Pointe Subdivision
- Maintained Community
Security
- Resident Manager or Management On Site
Ownership History
Purchase Details
Home Financials for this Owner
Home Financials are based on the most recent Mortgage that was taken out on this home.Purchase Details
Home Financials for this Owner
Home Financials are based on the most recent Mortgage that was taken out on this home.Similar Homes in Raleigh, NC
Home Values in the Area
Average Home Value in this Area
Purchase History
| Date | Buyer | Sale Price | Title Company |
|---|---|---|---|
| Yang Rich Tafeng | $427,000 | Tryon Title | |
| Ocasio Nieves Miguel A | $185,500 | None Available |
Mortgage History
| Date | Status | Borrower | Loan Amount |
|---|---|---|---|
| Open | Yang Rich Tafeng | $320,250 | |
| Previous Owner | Ocasio Nieves Miguel A | $185,271 | |
| Previous Owner | Ocasio Nieves Miguel A | $197,145 | |
| Previous Owner | Ocasio Nieves Miguel A | $188,977 |
Property History
| Date | Event | Price | Change | Sq Ft Price |
|---|---|---|---|---|
| 03/01/2024 03/01/24 | Sold | $427,000 | +2.9% | $174 / Sq Ft |
| 01/28/2024 01/28/24 | Pending | -- | -- | -- |
| 01/26/2024 01/26/24 | For Sale | $414,990 | -- | $169 / Sq Ft |
Tax History Compared to Growth
Tax History
| Year | Tax Paid | Tax Assessment Tax Assessment Total Assessment is a certain percentage of the fair market value that is determined by local assessors to be the total taxable value of land and additions on the property. | Land | Improvement |
|---|---|---|---|---|
| 2024 | $3,504 | $401,159 | $75,000 | $326,159 |
| 2023 | $2,824 | $257,241 | $34,000 | $223,241 |
| 2022 | $2,625 | $257,241 | $34,000 | $223,241 |
| 2021 | $2,523 | $257,241 | $34,000 | $223,241 |
| 2020 | $2,477 | $257,241 | $34,000 | $223,241 |
| 2019 | $2,298 | $196,587 | $34,000 | $162,587 |
| 2018 | $2,168 | $196,587 | $34,000 | $162,587 |
| 2017 | $2,065 | $196,587 | $34,000 | $162,587 |
| 2016 | $2,023 | $196,587 | $34,000 | $162,587 |
| 2015 | $2,391 | $228,953 | $54,000 | $174,953 |
| 2014 | $2,268 | $228,953 | $54,000 | $174,953 |
Agents Affiliated with this Home
-
Rick Mangrum

Seller's Agent in 2024
Rick Mangrum
RE/MAX United
(919) 469-4700
1 in this area
91 Total Sales
-
Sudhir Talwar
S
Buyer's Agent in 2024
Sudhir Talwar
Navigate Realty
(919) 656-0728
1 in this area
34 Total Sales
Map
Source: Doorify MLS
MLS Number: 10008273
APN: 1733.06-38-7705-000
- 5505 Pennfine Dr
- 5301 Daleview Dr
- 5236 Turf Grass Ct
- 320 Gilman Ln Unit 110
- 330 Gilman Ln Unit 106
- 5317 Tifton Dr
- 620 Hanska Way
- 351 Gilman Ln Unit 109
- 5204 Nautical Ln
- 5430 Neuse Ridge Rd
- 805 Penncross Dr
- 5412 Robbins Dr
- 5520 Neuse View Dr
- 5332 Seaspray Ln
- 5312 Suntan Lake Dr
- 5405 Seaspray Ln
- 5011 Manderleigh Dr
- 1002 Dogwood Bloom Ln
- 5316 Tanglewood Pine Ln
- 107 Colchester Dr
- 5104 Busted Rock Trail
- 5100 Busted Rock Trail
- 5108 Busted Rock Trail
- 5112 Busted Rock Trail
- 5105 Busted Rock Trail
- 403 Thistlegate Trail
- 5109 Busted Rock Trail
- 5116 Busted Rock Trail
- 407 Thistlegate Trail
- 402 Thistlegate Trail
- 411 Thistlegate Trail
- 5120 Busted Rock Trail
- 406 Thistlegate Trail
- 5124 Busted Rock Trail
- 410 Thistlegate Trail
- 415 Thistlegate Trail
- 5130 Busted Rock Trail
- 5129 Busted Rock Trail
- 414 Thistlegate Trail
- 5134 Busted Rock Trail
