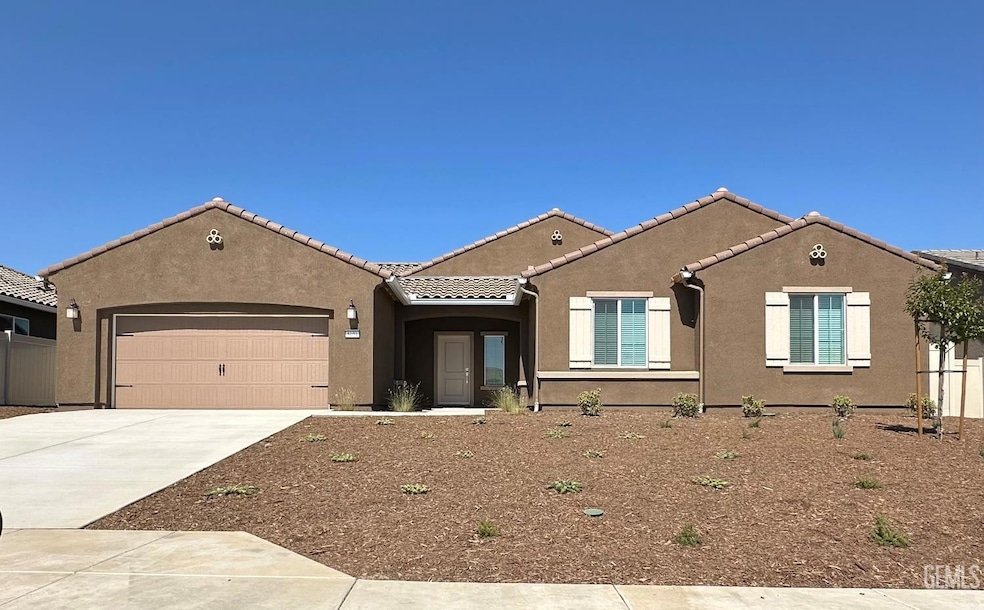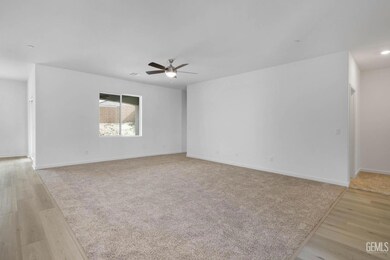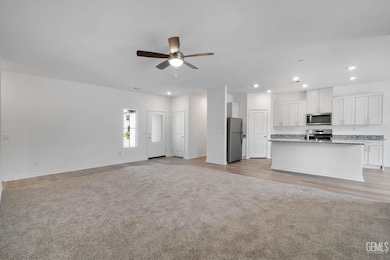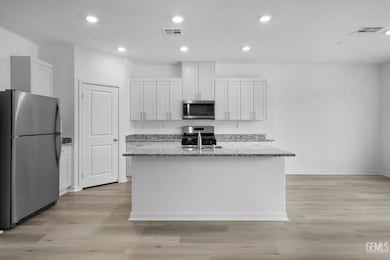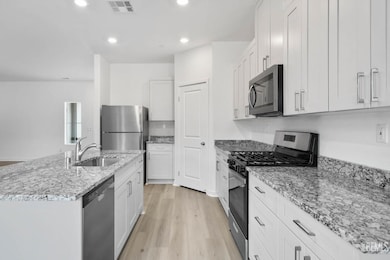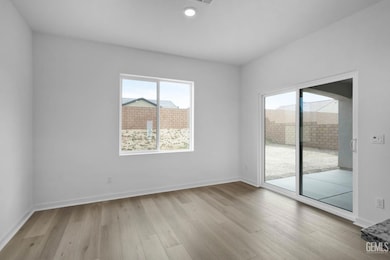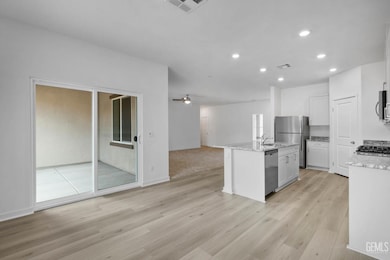
5104 Chukchansi Ave Bakersfield, CA 93306
City in the Hills NeighborhoodEstimated payment $3,004/month
Highlights
- New Construction
- Central Heating and Cooling System
- 1-Story Property
- Solar owned by seller
About This Home
This one-story, four-bedroom, two-bath home is simply stunning. The chef-ready kitchen includes energy-efficient appliances, granite countertops, oversized wood cabinetry and a large, corner pantry. The master suite is conveniently situated away from the additional three bedrooms and showcases a stunning en-suite bathroom and a huge walk-in closet. One of the most coveted features of this home is the flex room. Located away from the main area and bedrooms, this space is perfect for a home office, gym or a quiet space to relax. This home comes with designer-selected upgrades included at no extra cost such as luxury vinyl-plank flooring, a Wi-Fi-enabled garage door opener, programmable thermostat, included solar panels and more. CAL DRE #02064225, LGI Realty - California, Inc. LGI Homes also offers: builder paid closing costs, zero-down options, interest rate buydowns, and MORE!
Home Details
Home Type
- Single Family
Est. Annual Taxes
- $3,080
Year Built
- Built in 2024 | New Construction
Lot Details
- 10,454 Sq Ft Lot
- Zoning described as City
Interior Spaces
- 2,088 Sq Ft Home
- 1-Story Property
Bedrooms and Bathrooms
- 4 Bedrooms
- 2 Bathrooms
Parking
- 2 Car Garage
- Uncovered Parking
Schools
- Thorner Elementary School
- Cato Middle School
- Highland School
Additional Features
- Solar owned by seller
- Central Heating and Cooling System
Community Details
- Morningstar Ranch Subdivision
Listing and Financial Details
- Assessor Parcel Number 53156405
Map
Home Values in the Area
Average Home Value in this Area
Tax History
| Year | Tax Paid | Tax Assessment Tax Assessment Total Assessment is a certain percentage of the fair market value that is determined by local assessors to be the total taxable value of land and additions on the property. | Land | Improvement |
|---|---|---|---|---|
| 2025 | $3,080 | $414,374 | $29,374 | $385,000 |
| 2024 | -- | $122,799 | $28,799 | $94,000 |
Property History
| Date | Event | Price | Change | Sq Ft Price |
|---|---|---|---|---|
| 07/12/2025 07/12/25 | For Sale | $495,900 | 0.0% | $238 / Sq Ft |
| 07/02/2025 07/02/25 | Pending | -- | -- | -- |
| 07/02/2025 07/02/25 | Price Changed | $495,900 | +1.2% | $238 / Sq Ft |
| 06/06/2025 06/06/25 | For Sale | $489,900 | -2.8% | $235 / Sq Ft |
| 02/21/2025 02/21/25 | For Sale | $503,900 | -- | -- |
Similar Homes in Bakersfield, CA
Source: Bakersfield Association of REALTORS® / GEMLS
MLS Number: 202506408
APN: 531-564-05-00-7
- 5302 Hawkwatch Ln
- 5302 Hawkwatch Ln
- 5306 Hawkwatch Ln Unit B
- 5702 Segovia Way
- 6900 Valley View Dr
- 9601 Poseidon St
- 5112 Fairfax Rd
- 7000 College Ave
- 6100 Tudor Way
- 4229-4305 Columbus St
- 3815 Columbus St
- 3608 University Ave
- 2709 Cardinal Ave Unit B
- 2731 Bernard St
- 1430 Camino Sierra Unit B
- 2401 Rio Vista Dr
- 703 Ledgestone St
- 1320 Flower St Unit D
- 5400 Trabuco Canyon Dr
- 4819 La Posta St
