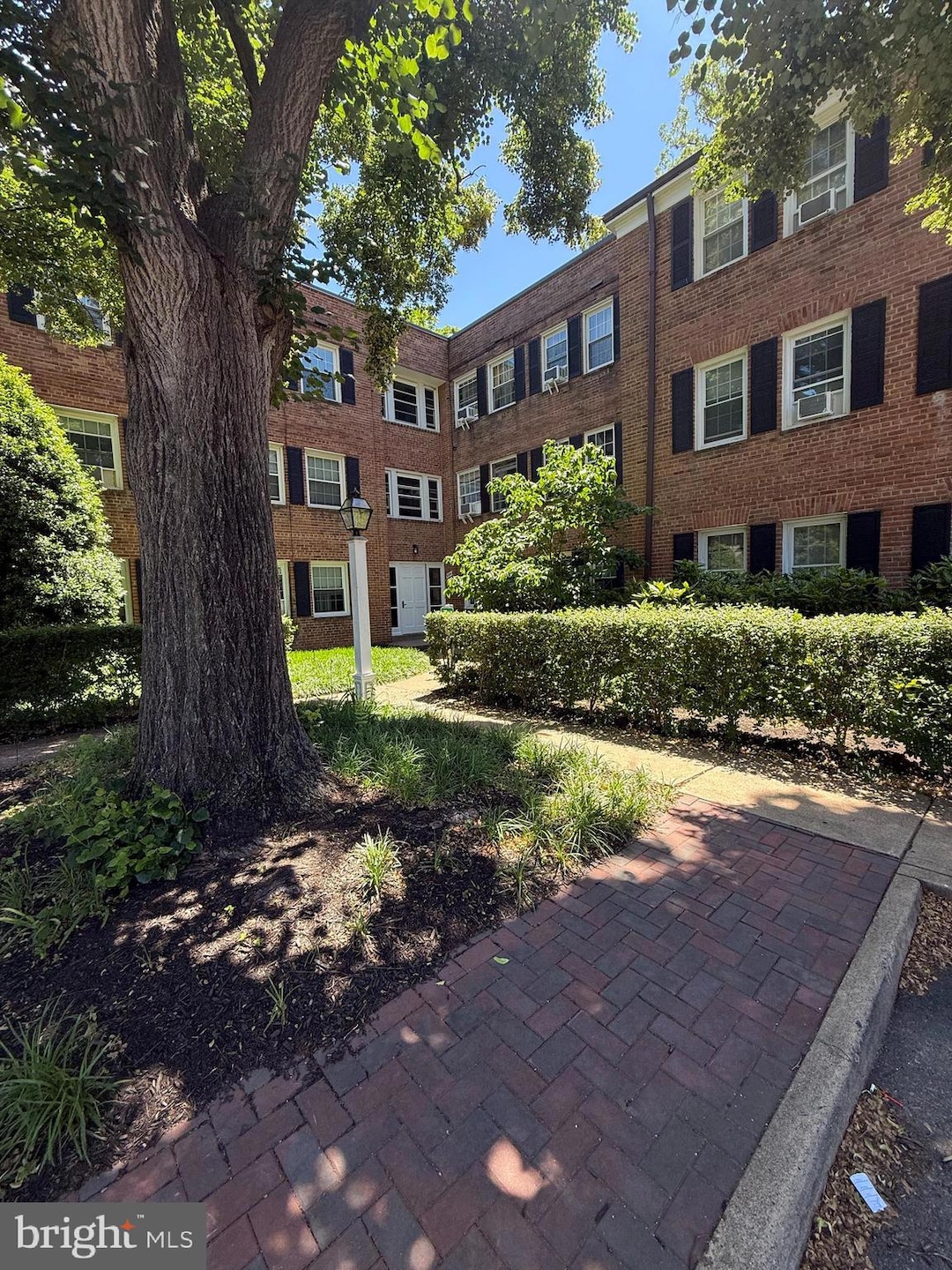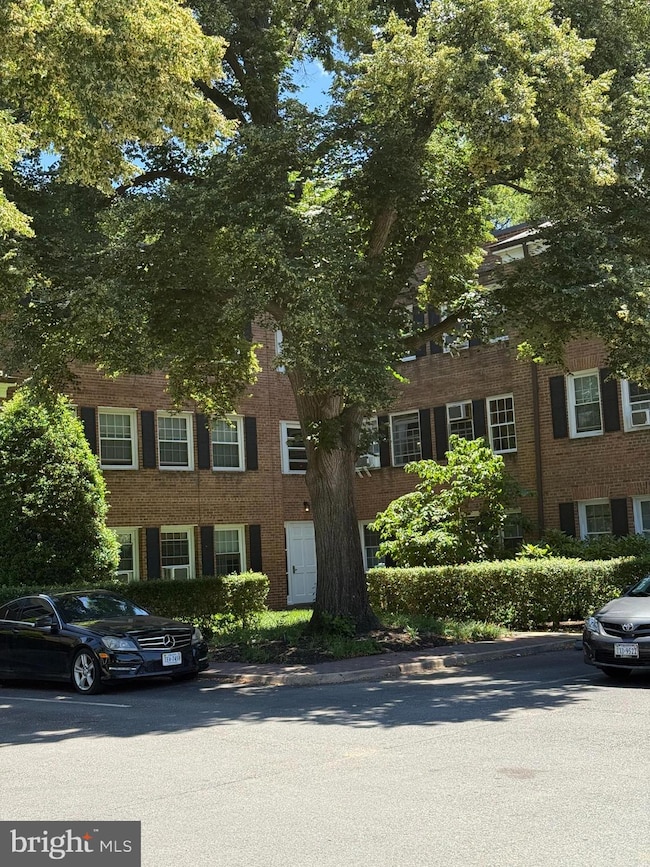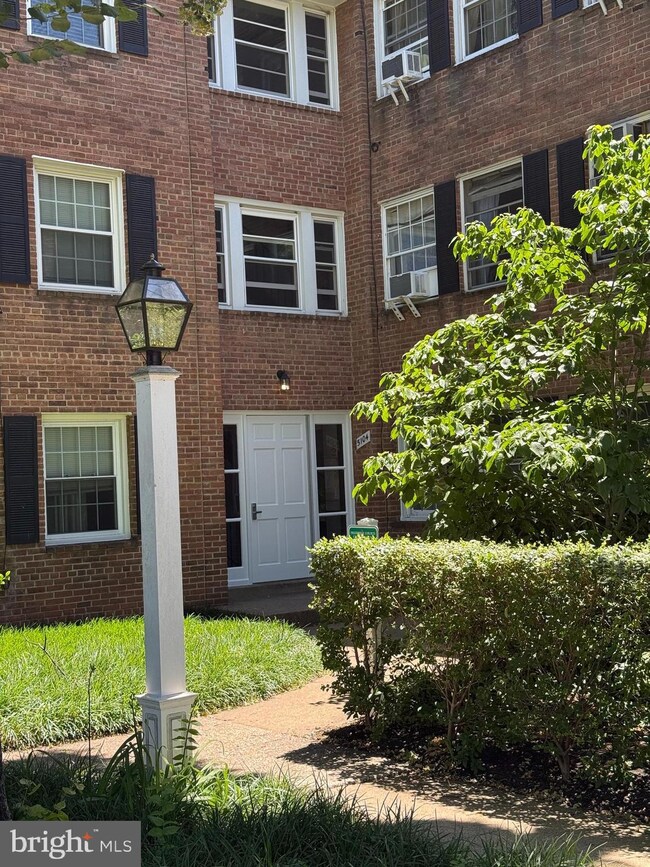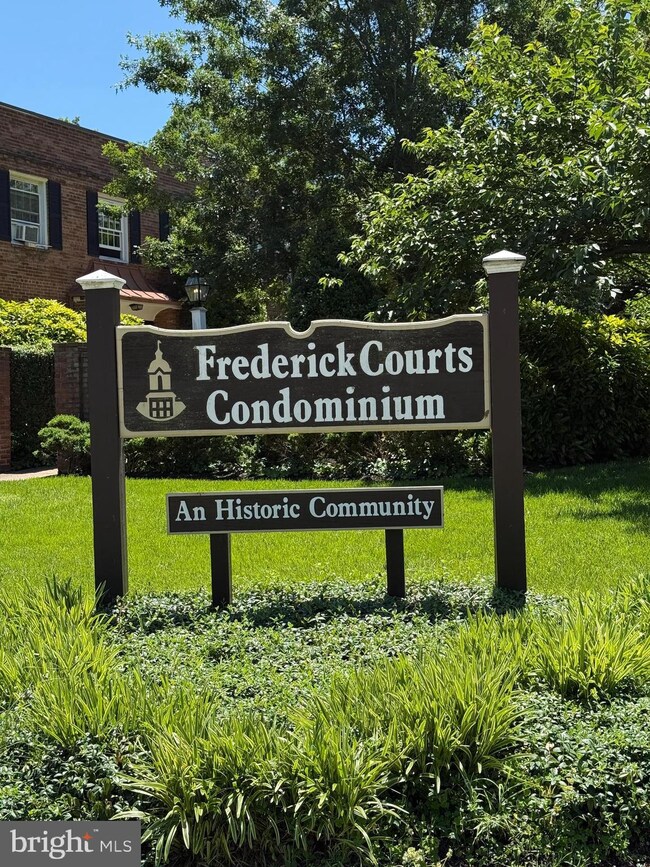
5104 Columbia Pike Unit 6 Arlington, VA 22204
Columbia Forest NeighborhoodEstimated payment $2,125/month
Highlights
- Open Floorplan
- Colonial Architecture
- Kitchen Island
- Wakefield High School Rated A-
- Bathtub with Shower
- 5-minute walk to Bailey's Branch Park
About This Home
Don't miss this well maintained two bedroom, one bath condo in Arlington at such a great price! So close to shops, restaurants, schools, parks, biking and hiking trails, public transportation, and everything else the bustling Columbia Pike has to offer! You will love the freshly painted open and airy living space with updated kitchen and flooring. There is great storage in the unit, with an additional storage space close to the laundry room. The low condo fee covers covers gas, electric, heat, water, AC, parking, snow removal, trash and common ground maintenance. There is plenty of parking for guests. The building is pet friendly as well. Open Houses: Saturday, June 7th: 12:00-2:00 and Sunday, June 8th 12:00-2:00.
Open House Schedule
-
Sunday, June 08, 202512:00 to 2:00 pm6/8/2025 12:00:00 PM +00:006/8/2025 2:00:00 PM +00:00Add to Calendar
Property Details
Home Type
- Condominium
Est. Annual Taxes
- $2,370
Year Built
- Built in 1947
Lot Details
- Property is in very good condition
HOA Fees
- $547 Monthly HOA Fees
Parking
- Parking Lot
Home Design
- Colonial Architecture
- Brick Exterior Construction
- Plaster Walls
Interior Spaces
- 835 Sq Ft Home
- Property has 1 Level
- Open Floorplan
- Laminate Flooring
Kitchen
- Gas Oven or Range
- Microwave
- Dishwasher
- Kitchen Island
- Disposal
Bedrooms and Bathrooms
- 2 Main Level Bedrooms
- 1 Full Bathroom
- Bathtub with Shower
Schools
- Wakefield High School
Utilities
- Window Unit Cooling System
- Radiant Heating System
- Vented Exhaust Fan
- Natural Gas Water Heater
- Public Septic
Listing and Financial Details
- Coming Soon on 6/6/25
- Assessor Parcel Number 28-003-064
Community Details
Overview
- Association fees include electricity, gas, lawn maintenance, management, reserve funds, sewer, snow removal, trash, water
- Low-Rise Condominium
- Frederick Courts Community
- Frederick Courts Subdivision
Amenities
- Common Area
- Laundry Facilities
Pet Policy
- Dogs and Cats Allowed
Map
Home Values in the Area
Average Home Value in this Area
Tax History
| Year | Tax Paid | Tax Assessment Tax Assessment Total Assessment is a certain percentage of the fair market value that is determined by local assessors to be the total taxable value of land and additions on the property. | Land | Improvement |
|---|---|---|---|---|
| 2024 | $2,370 | $229,400 | $64,300 | $165,100 |
| 2023 | $2,123 | $206,100 | $64,300 | $141,800 |
| 2022 | $2,108 | $204,700 | $64,300 | $140,400 |
| 2021 | $1,982 | $192,400 | $64,300 | $128,100 |
| 2020 | $1,781 | $173,600 | $30,100 | $143,500 |
| 2019 | $1,664 | $162,200 | $30,100 | $132,100 |
| 2018 | $1,570 | $156,100 | $30,100 | $126,000 |
| 2017 | $1,635 | $162,500 | $30,100 | $132,400 |
| 2016 | $1,539 | $155,300 | $30,100 | $125,200 |
| 2015 | $1,523 | $152,900 | $30,100 | $122,800 |
| 2014 | $1,378 | $138,400 | $30,100 | $108,300 |
Purchase History
| Date | Type | Sale Price | Title Company |
|---|---|---|---|
| Trustee Deed | $112,000 | -- | |
| Warranty Deed | $259,000 | -- | |
| Deed | $45,000 | -- |
Mortgage History
| Date | Status | Loan Amount | Loan Type |
|---|---|---|---|
| Previous Owner | $110,541 | FHA | |
| Previous Owner | $181,300 | New Conventional | |
| Previous Owner | $77,700 | Stand Alone Second | |
| Previous Owner | $259,000 | New Conventional | |
| Previous Owner | $191,000 | Credit Line Revolving | |
| Previous Owner | $36,000 | No Value Available |
Similar Homes in Arlington, VA
Source: Bright MLS
MLS Number: VAAR2058374
APN: 28-003-064
- 5010 Columbia Pike Unit 4
- 5104 Columbia Pike Unit 6
- 5107 10th St S Unit 4
- 5105 11th St S
- 5300 Columbia Pike Unit 807
- 5300 Columbia Pike Unit 902
- 5300 Columbia Pike Unit T12
- 5300 Columbia Pike Unit 503
- 810 S Dinwiddie St
- 5209 10th Place S
- 816 S Arlington Mill Dr Unit 5303
- 4600 S Four Mile Run Dr Unit 1211
- 4600 S Four Mile Run Dr Unit 907
- 4600 S Four Mile Run Dr Unit 911
- 4600 S Four Mile Run Dr Unit 1014
- 4600 S Four Mile Run Dr Unit 720
- 4600 S Four Mile Run Dr Unit 1009
- 4600 S Four Mile Run Dr Unit 1203
- 4600 S Four Mile Run Dr Unit 1119
- 4600 S Four Mile Run Dr Unit 722



