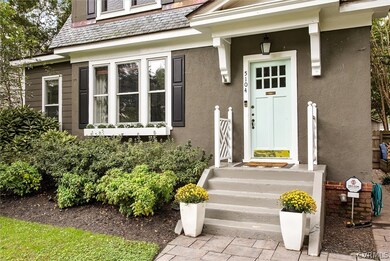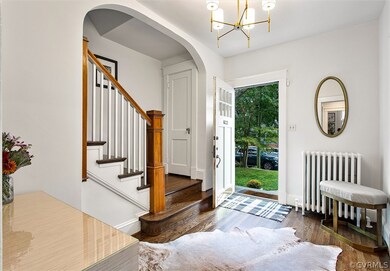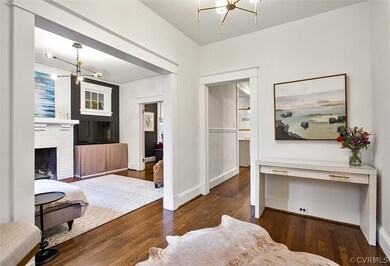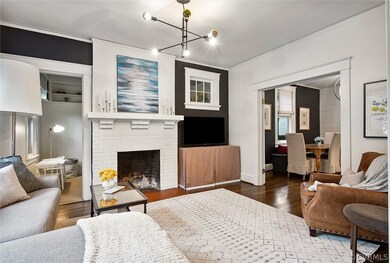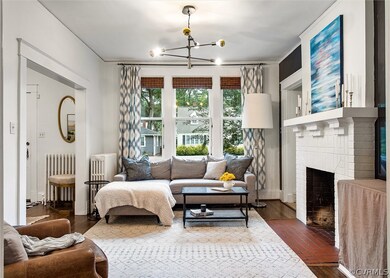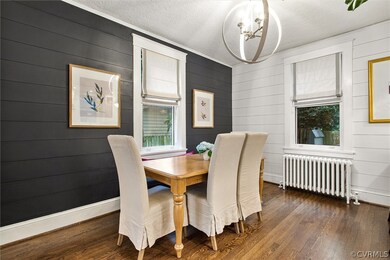
5104 Devonshire Rd Richmond, VA 23225
Westover Hills NeighborhoodHighlights
- Colonial Architecture
- 1 Fireplace
- Granite Countertops
- Open High School Rated A+
- High Ceiling
- Built-In Features
About This Home
As of December 2021Welcome to 5104 Devonshire Road! This amazing home is turn-key ready for it's new owner! Within walking distance to the James River, The Veil Brewing Co., Blanchard's Coffee Roasting Co. Charm School Social Club, Little Nickel Restaurant, and even Maymont Park (just over the river). With the recently renovated kitchen, you won't need to lift a finger here. The open and bright kitchen features stainless steel appliances, quartz countertops, subway tile walls, butler style pantry area for food storage and refrigerator, beautiful farmhouse sink, and updated brass fixtures. Stunning hardwoods throughout the home add warmth to the already charming aesthetic. The property features a large detached bonus room (about 289 square feet in addition to the main living house) - perfect for entertaining or lovely guest suite - large backyard with a stone patio and expansive deck. The home also received a new stunning Buckingham Slate roof in 2018 with copper flashings and high temp underlay. See it soon before it's gone!
Last Agent to Sell the Property
Lindsay Gray
Samson Properties License #0225216771 Listed on: 10/10/2021

Home Details
Home Type
- Single Family
Est. Annual Taxes
- $4,164
Year Built
- Built in 1930
Lot Details
- 6,534 Sq Ft Lot
- Property fronts an alley
- Back Yard Fenced
Parking
- On-Street Parking
Home Design
- Colonial Architecture
- Brick Exterior Construction
- Frame Construction
- Slate Roof
- Plaster
- Stucco
Interior Spaces
- 1,622 Sq Ft Home
- 2-Story Property
- Wired For Data
- Built-In Features
- Bookcases
- High Ceiling
- Ceiling Fan
- Recessed Lighting
- 1 Fireplace
- French Doors
- Dining Area
- Unfinished Basement
- Basement Fills Entire Space Under The House
- Washer
Kitchen
- Gas Cooktop
- Microwave
- Dishwasher
- Granite Countertops
Bedrooms and Bathrooms
- 3 Bedrooms
Outdoor Features
- Shed
- Stoop
Schools
- Westover Hills Elementary School
- Thompson Middle School
- Huguenot High School
Utilities
- Central Air
- Radiator
- Heating System Uses Natural Gas
- High Speed Internet
- Cable TV Available
Community Details
- Westover Hills Subdivision
Listing and Financial Details
- Assessor Parcel Number S006-0266-008
Ownership History
Purchase Details
Home Financials for this Owner
Home Financials are based on the most recent Mortgage that was taken out on this home.Purchase Details
Home Financials for this Owner
Home Financials are based on the most recent Mortgage that was taken out on this home.Purchase Details
Home Financials for this Owner
Home Financials are based on the most recent Mortgage that was taken out on this home.Purchase Details
Home Financials for this Owner
Home Financials are based on the most recent Mortgage that was taken out on this home.Similar Homes in Richmond, VA
Home Values in the Area
Average Home Value in this Area
Purchase History
| Date | Type | Sale Price | Title Company |
|---|---|---|---|
| Warranty Deed | $508,000 | Atlantic Coast Stlmnt Svcs | |
| Warranty Deed | $273,000 | -- | |
| Warranty Deed | $255,000 | -- | |
| Deed | $192,000 | -- |
Mortgage History
| Date | Status | Loan Amount | Loan Type |
|---|---|---|---|
| Previous Owner | $259,350 | New Conventional | |
| Previous Owner | $250,381 | FHA | |
| Previous Owner | $15,000 | Credit Line Revolving | |
| Previous Owner | $197,000 | New Conventional | |
| Previous Owner | $66,300 | Credit Line Revolving | |
| Previous Owner | $192,000 | New Conventional |
Property History
| Date | Event | Price | Change | Sq Ft Price |
|---|---|---|---|---|
| 12/01/2021 12/01/21 | Sold | $508,000 | +12.9% | $313 / Sq Ft |
| 10/18/2021 10/18/21 | Pending | -- | -- | -- |
| 10/10/2021 10/10/21 | For Sale | $450,000 | +64.8% | $277 / Sq Ft |
| 12/06/2013 12/06/13 | Sold | $273,000 | -0.7% | $143 / Sq Ft |
| 10/22/2013 10/22/13 | Pending | -- | -- | -- |
| 10/10/2013 10/10/13 | For Sale | $275,000 | -- | $144 / Sq Ft |
Tax History Compared to Growth
Tax History
| Year | Tax Paid | Tax Assessment Tax Assessment Total Assessment is a certain percentage of the fair market value that is determined by local assessors to be the total taxable value of land and additions on the property. | Land | Improvement |
|---|---|---|---|---|
| 2025 | $7,188 | $599,000 | $147,000 | $452,000 |
| 2024 | $6,720 | $560,000 | $113,000 | $447,000 |
| 2023 | $6,444 | $537,000 | $90,000 | $447,000 |
| 2022 | $4,704 | $392,000 | $90,000 | $302,000 |
| 2021 | $3,936 | $347,000 | $66,000 | $281,000 |
| 2020 | $3,936 | $328,000 | $66,000 | $262,000 |
| 2019 | $3,876 | $323,000 | $66,000 | $257,000 |
| 2018 | $3,600 | $300,000 | $60,000 | $240,000 |
| 2017 | $3,432 | $286,000 | $60,000 | $226,000 |
| 2016 | $3,336 | $278,000 | $60,000 | $218,000 |
| 2015 | $4,307 | $230,000 | $50,000 | $180,000 |
| 2014 | $4,307 | $230,000 | $50,000 | $180,000 |
Agents Affiliated with this Home
-
L
Seller's Agent in 2021
Lindsay Gray
Samson Properties
-
Chad Bowman

Buyer's Agent in 2021
Chad Bowman
Providence Hill Real Estate
(804) 380-3709
1 in this area
94 Total Sales
-
Ann Vandersyde

Seller's Agent in 2013
Ann Vandersyde
Long & Foster
(804) 683-3809
2 in this area
61 Total Sales
-
John Vandersyde

Seller Co-Listing Agent in 2013
John Vandersyde
Long & Foster
(804) 683-9181
-
Cabell Childress

Buyer's Agent in 2013
Cabell Childress
Long & Foster
(804) 288-0220
2 in this area
480 Total Sales
Map
Source: Central Virginia Regional MLS
MLS Number: 2131123
APN: S006-0266-008
- 5100 Forest Hill Ave
- 5204 Forest Hill Ave
- 5116 Dorchester Rd
- 5013 Caledonia Rd
- 5204 Sylvan Ct
- 2004 Westover Hills Blvd
- 1045 Boroughbridge Rd
- 5210 Riverside Dr
- 5426 Westwick Dr
- 5105 Riverside Dr
- 5413 Dorchester Rd
- 1254 Keswick Ln
- 4500 Forest Hill Ave
- 1907 Southcliff Rd
- 2005 Southcliff Rd
- 5801 Riverside Trail
- 1656 Limerick Dr
- 5614 Jahnke Rd
- 4018 #6 Forest Hill Ave Unit U6
- 816 Faye St

