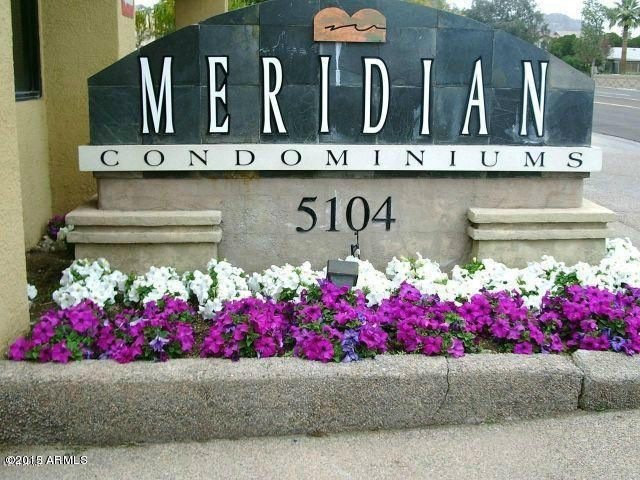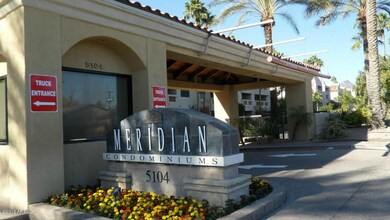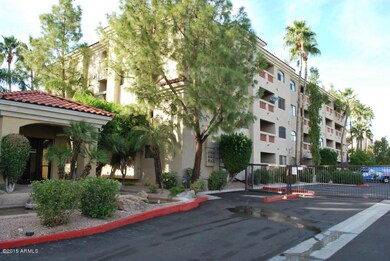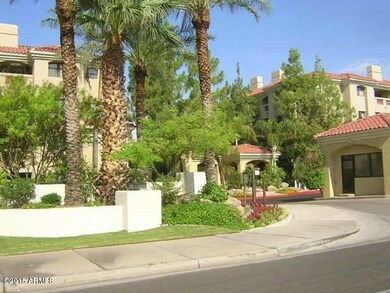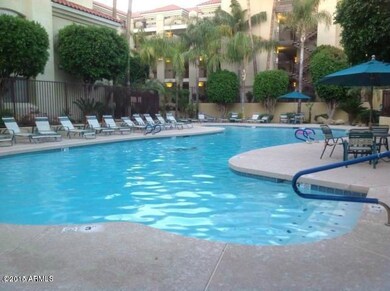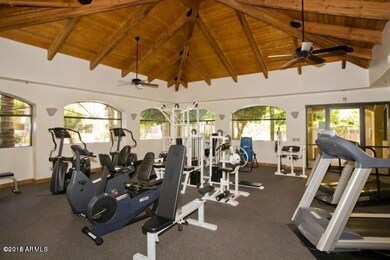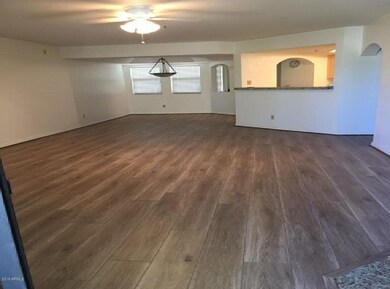
The Meridian At The Biltmore 5104 N 32nd St Unit 422 Phoenix, AZ 85018
Camelback East Village NeighborhoodHighlights
- Heated Pool
- Gated Community
- Balcony
- Phoenix Coding Academy Rated A
- Granite Countertops
- Walk-In Closet
About This Home
As of July 2024Beautiful 2 bedrooms 2 bath top floor condo close to elevator /Split bedrooms / under ground parking & elevator/ Great location /walk to best shopping center and best restaurant/ close to down town Phoenix / enjoy community pool , spa, fitness club and club house. Is a great place to live.New floor all through the unit .
Property Details
Home Type
- Condominium
Est. Annual Taxes
- $1,866
Year Built
- Built in 1992
Lot Details
- Wrought Iron Fence
- Block Wall Fence
HOA Fees
- $23 Monthly HOA Fees
Home Design
- Wood Frame Construction
- Tile Roof
- Stucco
Interior Spaces
- 1,277 Sq Ft Home
- 1-Story Property
- Gas Fireplace
Kitchen
- Dishwasher
- Granite Countertops
Bedrooms and Bathrooms
- 2 Bedrooms
- Walk-In Closet
- Primary Bathroom is a Full Bathroom
- 2 Bathrooms
Laundry
- Laundry in unit
- Dryer
- Washer
Parking
- Assigned Parking
- Unassigned Parking
Outdoor Features
- Heated Pool
Location
- Property is near a bus stop
Schools
- Madison Elementary School
- Madison Heights Elementary Middle School
- Camelback High School
Utilities
- Refrigerated Cooling System
- Heating Available
Listing and Financial Details
- Tax Lot 422
- Assessor Parcel Number 164-71-198
Community Details
Overview
- Meridian Association, Phone Number (602) 437-4777
- Biltmore Estates Association, Phone Number (602) 955-1003
- Association Phone (602) 955-1003
- Built by builder
- Meridian Subdivision
Recreation
- Community Spa
Security
- Gated Community
Ownership History
Purchase Details
Home Financials for this Owner
Home Financials are based on the most recent Mortgage that was taken out on this home.Purchase Details
Home Financials for this Owner
Home Financials are based on the most recent Mortgage that was taken out on this home.Purchase Details
Home Financials for this Owner
Home Financials are based on the most recent Mortgage that was taken out on this home.Purchase Details
Home Financials for this Owner
Home Financials are based on the most recent Mortgage that was taken out on this home.Similar Homes in the area
Home Values in the Area
Average Home Value in this Area
Purchase History
| Date | Type | Sale Price | Title Company |
|---|---|---|---|
| Warranty Deed | $435,000 | Wfg National Title Insurance C | |
| Warranty Deed | $225,000 | Pioneer Title Agency Inc | |
| Special Warranty Deed | $212,531 | Fidelity National Title | |
| Interfamily Deed Transfer | -- | -- |
Mortgage History
| Date | Status | Loan Amount | Loan Type |
|---|---|---|---|
| Open | $326,250 | New Conventional | |
| Previous Owner | $125,000 | New Conventional | |
| Previous Owner | $191,250 | Purchase Money Mortgage | |
| Previous Owner | $191,250 | Purchase Money Mortgage |
Property History
| Date | Event | Price | Change | Sq Ft Price |
|---|---|---|---|---|
| 07/31/2024 07/31/24 | Sold | $435,000 | -3.3% | $341 / Sq Ft |
| 07/05/2024 07/05/24 | Pending | -- | -- | -- |
| 05/04/2024 05/04/24 | For Sale | $450,000 | 0.0% | $352 / Sq Ft |
| 01/02/2017 01/02/17 | Rented | $1,495 | 0.0% | -- |
| 12/05/2016 12/05/16 | For Rent | $1,495 | 0.0% | -- |
| 11/25/2016 11/25/16 | Sold | $220,000 | 0.0% | $172 / Sq Ft |
| 11/10/2016 11/10/16 | Off Market | $220,000 | -- | -- |
| 10/17/2016 10/17/16 | For Sale | $235,900 | 0.0% | $185 / Sq Ft |
| 10/17/2016 10/17/16 | Price Changed | $235,900 | 0.0% | $185 / Sq Ft |
| 10/13/2016 10/13/16 | Pending | -- | -- | -- |
| 09/26/2016 09/26/16 | Price Changed | $235,900 | -1.3% | $185 / Sq Ft |
| 08/22/2016 08/22/16 | For Sale | $239,000 | -- | $187 / Sq Ft |
Tax History Compared to Growth
Tax History
| Year | Tax Paid | Tax Assessment Tax Assessment Total Assessment is a certain percentage of the fair market value that is determined by local assessors to be the total taxable value of land and additions on the property. | Land | Improvement |
|---|---|---|---|---|
| 2025 | $2,442 | $19,661 | -- | -- |
| 2024 | $2,377 | $18,724 | -- | -- |
| 2023 | $2,377 | $27,820 | $5,560 | $22,260 |
| 2022 | $2,306 | $22,230 | $4,440 | $17,790 |
| 2021 | $2,326 | $21,100 | $4,220 | $16,880 |
| 2020 | $2,289 | $19,450 | $3,890 | $15,560 |
| 2019 | $2,239 | $18,580 | $3,710 | $14,870 |
| 2018 | $2,184 | $17,160 | $3,430 | $13,730 |
| 2017 | $2,081 | $16,700 | $3,340 | $13,360 |
| 2016 | $2,009 | $17,050 | $3,410 | $13,640 |
| 2015 | $1,866 | $15,050 | $3,010 | $12,040 |
Agents Affiliated with this Home
-
Sacha Blanchet

Seller's Agent in 2024
Sacha Blanchet
Coldwell Banker Realty
(602) 882-4921
19 in this area
203 Total Sales
-
Christopher Karas

Buyer's Agent in 2024
Christopher Karas
Compass
(602) 919-6511
85 in this area
310 Total Sales
-
S
Seller's Agent in 2017
Stacia Palafox
Real Property Management - Phoenix Metro
-
arlee reach

Buyer's Agent in 2017
arlee reach
Compass
(602) 284-7721
9 in this area
40 Total Sales
-
Nahid Vaziri

Seller's Agent in 2016
Nahid Vaziri
HomeSmart
(602) 402-4227
4 in this area
14 Total Sales
-
Marcia Canady

Buyer's Agent in 2016
Marcia Canady
EntreHOM Fine Properties
(602) 515-1161
2 in this area
7 Total Sales
About The Meridian At The Biltmore
Map
Source: Arizona Regional Multiple Listing Service (ARMLS)
MLS Number: 5487264
APN: 164-71-198
- 5104 N 32nd St Unit 109
- 5104 N 32nd St Unit 107
- 5104 N 32nd St Unit 114
- 5104 N 32nd St Unit 311
- 5132 N 31st Way Unit 114
- 5132 N 31st Way Unit 123
- 5132 N 31st Way Unit 147
- 5132 N 31st Way Unit 134
- 5122 N 31st Way Unit 244
- 5110 N 31st Way Unit 317
- 5124 N 31st Place Unit 536
- 5124 N 31st Place Unit 522
- 5124 N 31st Place Unit 512
- 5102 N 31st Place Unit 432
- 84 Biltmore Est --
- 3235 E Camelback Rd Unit 211
- 89 Biltmore Estate
- 4810 N 31st Place
- 3424 E Lions St
- 15 Biltmore Estates Dr
