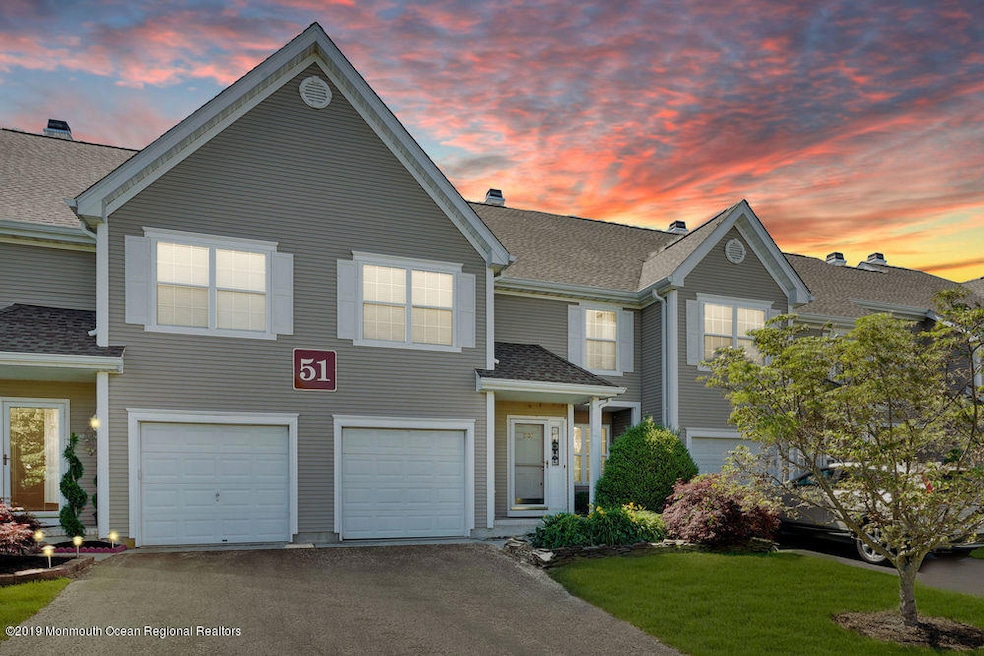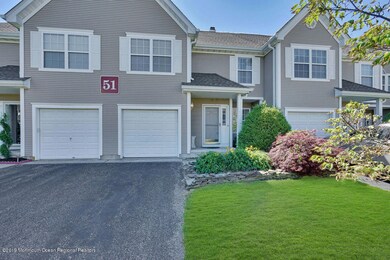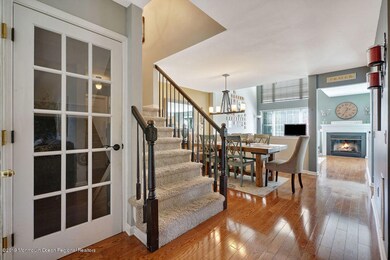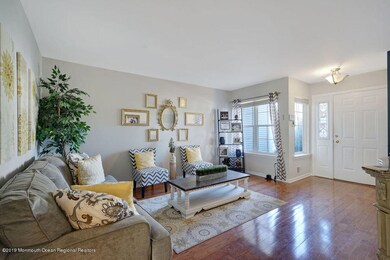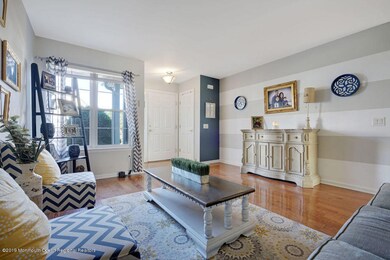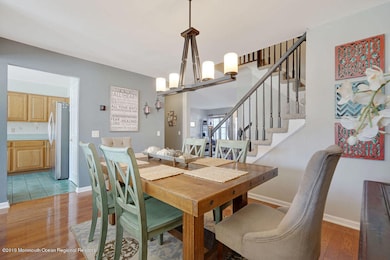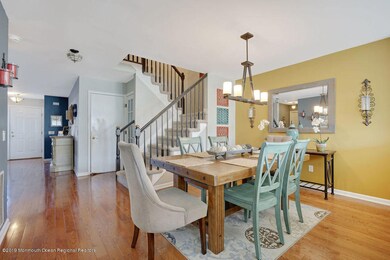
5104 Trotters Way Unit 5104 Toms River, NJ 08755
Estimated Value: $468,526 - $498,000
Highlights
- Outdoor Pool
- Recreation Room
- Attic
- Clubhouse
- Wood Flooring
- 1 Car Direct Access Garage
About This Home
As of August 2019Welcome to this beautiful 3 bedroom, 2.5 bath Palomino model townhouse in the desirable location of Saratoga. First floor boasts open floor plan w/ hardwood floors throughout, living room w/ cathedral ceilings, dining room, spacious eat-in kitchen w/ plenty of cabinet space and recessed lights and a family room w/ a gas fireplace. Second floor offers master bedroom w/ walk in closet and beautifully renovated master bath, 2 spacious bedrooms w/ a full bath, and loft/laundry area overlooking the first level. Full finished basement & private patio make this home excellent for entertaining both inside & out. Amenities include clubhouse, pool, basketball & tennis courts. Conveniently located near beaches, restaurants, shopping & the GSP making this home perfect for you, the next homeowner!
Last Agent to Sell the Property
John Natale
Keller Williams Realty West Monmouth Listed on: 06/20/2019
Last Buyer's Agent
Michael Harbord
Exit Realty Advantage

Townhouse Details
Home Type
- Townhome
Est. Annual Taxes
- $5,299
Year Built
- Built in 1997
Lot Details
- Sprinkler System
HOA Fees
- $325 Monthly HOA Fees
Parking
- 1 Car Direct Access Garage
- Garage Door Opener
- Open Parking
Home Design
- Shingle Roof
- Vinyl Siding
Interior Spaces
- 1,929 Sq Ft Home
- 2-Story Property
- Tray Ceiling
- Ceiling Fan
- Recessed Lighting
- Light Fixtures
- Gas Fireplace
- Sliding Doors
- Entrance Foyer
- Family Room
- Living Room
- Dining Room
- Recreation Room
- Loft
- Laundry Room
- Attic
Kitchen
- Eat-In Kitchen
- Gas Cooktop
- Microwave
- Dishwasher
Flooring
- Wood
- Wall to Wall Carpet
- Ceramic Tile
Bedrooms and Bathrooms
- 3 Bedrooms
- Primary bedroom located on second floor
- Walk-In Closet
- Primary Bathroom is a Full Bathroom
- Dual Vanity Sinks in Primary Bathroom
- Primary Bathroom Bathtub Only
- Primary Bathroom includes a Walk-In Shower
Basement
- Basement Fills Entire Space Under The House
- Recreation or Family Area in Basement
Outdoor Features
- Outdoor Pool
- Basketball Court
- Patio
- Exterior Lighting
- Porch
Schools
- North Dover Elementary School
- Tr Intr North Middle School
- TOMS River North High School
Utilities
- Forced Air Heating and Cooling System
- Heating System Uses Natural Gas
- Natural Gas Water Heater
Listing and Financial Details
- Exclusions: Wine fridge in basement.
- Assessor Parcel Number 08-00135-0000-00002-02-C5104
Community Details
Overview
- Association fees include trash, common area, exterior maint, pool, rec facility, snow removal
- Saratoga Subdivision, Palomino Floorplan
- On-Site Maintenance
Amenities
- Common Area
- Clubhouse
- Recreation Room
Recreation
- Tennis Courts
- Community Basketball Court
- Community Pool
- Snow Removal
Pet Policy
- Dogs and Cats Allowed
Security
- Resident Manager or Management On Site
Ownership History
Purchase Details
Home Financials for this Owner
Home Financials are based on the most recent Mortgage that was taken out on this home.Purchase Details
Home Financials for this Owner
Home Financials are based on the most recent Mortgage that was taken out on this home.Purchase Details
Home Financials for this Owner
Home Financials are based on the most recent Mortgage that was taken out on this home.Similar Homes in Toms River, NJ
Home Values in the Area
Average Home Value in this Area
Purchase History
| Date | Buyer | Sale Price | Title Company |
|---|---|---|---|
| Holzsager Jessica | $260,000 | Green Label Title | |
| Serrano Nelson | $245,000 | Counsellors Title Agency Inc | |
| Sinkiewicz Linda M | $129,670 | -- |
Mortgage History
| Date | Status | Borrower | Loan Amount |
|---|---|---|---|
| Open | Holzsager Jessica A | $23,944 | |
| Open | Holzsager Jessica | $255,290 | |
| Previous Owner | Serrano Nelson | $232,913 | |
| Previous Owner | Serrano Nelson | $240,562 | |
| Previous Owner | Sinkiewicz Linda M | $20,000 | |
| Previous Owner | Sinkiewicz Linda M | $69,350 |
Property History
| Date | Event | Price | Change | Sq Ft Price |
|---|---|---|---|---|
| 08/16/2019 08/16/19 | Sold | $260,000 | +6.1% | $135 / Sq Ft |
| 10/09/2013 10/09/13 | Sold | $245,000 | -- | $127 / Sq Ft |
Tax History Compared to Growth
Tax History
| Year | Tax Paid | Tax Assessment Tax Assessment Total Assessment is a certain percentage of the fair market value that is determined by local assessors to be the total taxable value of land and additions on the property. | Land | Improvement |
|---|---|---|---|---|
| 2024 | $5,183 | $299,400 | $145,000 | $154,400 |
| 2023 | $4,994 | $299,400 | $145,000 | $154,400 |
| 2022 | $4,994 | $299,400 | $145,000 | $154,400 |
| 2021 | $5,621 | $225,000 | $55,000 | $170,000 |
| 2020 | $5,596 | $225,000 | $55,000 | $170,000 |
| 2019 | $5,353 | $225,000 | $55,000 | $170,000 |
| 2018 | $5,299 | $225,000 | $55,000 | $170,000 |
| 2017 | $5,263 | $225,000 | $55,000 | $170,000 |
| 2016 | $5,139 | $225,000 | $55,000 | $170,000 |
| 2015 | $4,955 | $225,000 | $55,000 | $170,000 |
| 2014 | $4,709 | $225,000 | $55,000 | $170,000 |
Agents Affiliated with this Home
-
J
Seller's Agent in 2019
John Natale
Keller Williams Realty West Monmouth
-
Caroline Garguilo

Seller Co-Listing Agent in 2019
Caroline Garguilo
Keller Williams Realty Central Monmouth
(732) 616-6583
15 in this area
141 Total Sales
-

Buyer's Agent in 2019
Michael Harbord
Exit Realty Advantage
30 in this area
101 Total Sales
-
Marlene Albrecht

Seller's Agent in 2013
Marlene Albrecht
Heritage House Sotheby's International Realty
(732) 735-1765
50 Total Sales
-

Buyer's Agent in 2013
Justin Bosak
C21/ Pacesetter Realty Group
(732) 644-6217
34 in this area
117 Total Sales
Map
Source: MOREMLS (Monmouth Ocean Regional REALTORS®)
MLS Number: 21925592
APN: 08-00135-0000-00002-02-C5104
- 5506 Belmont Ct Unit 5506
- 4103 Galloping Hill Ln Unit 4103
- 4403 Galloping Hill Ln Unit 4403
- 4406 Galloping Hill Ln Unit 4406
- 2300 Massachusetts Ave Unit 42
- 1402 Pegasus Ct Unit 2
- 706 Santa Anita Ln Unit 6
- 406 Santa Anita Ln
- 93 Fortune Ct
- 2338 Logan Ct
- 1201 Arlington Dr
- 2335 Logan Ct
- 2375 Torrington Dr
- 2399 Crisfield Cir
- 2448 Spring Hill Dr
- 1409 Arthur St
- 1307 Arthur St Unit 7
- 2347 Greendale Ct
- 2479 Woodbine Ln
- 1112 Scarlet Oak Ave Unit 12
- 5104 Trotters Way Unit 5104
- 5103 Trotters Way
- 5105 Trotters Way Unit 5105
- 5102 Trotters Way
- 5106 Trotters Way Unit 5106
- 5101 Trotters Way Unit 5101
- 5107 Trotters Way Unit 5107
- 5204 Trotters Way
- 5301 Belmont Ct Unit 5301
- 5207 Trotters Way Unit 5207
- 5206 Trotters Way
- 5205 Trotters Way Unit 5205
- 5302 Belmont Ct Unit 5302
- 5202 Trotters Way
- 5203 Trotters Way
- 5303 Belmont Ct Unit 5303
- 4907 Trotters Way
- 5304 Belmont Ct Unit 5304
- 4906 Trotters Way Unit 4906
- 5305 Belmont Ct Unit 5305
