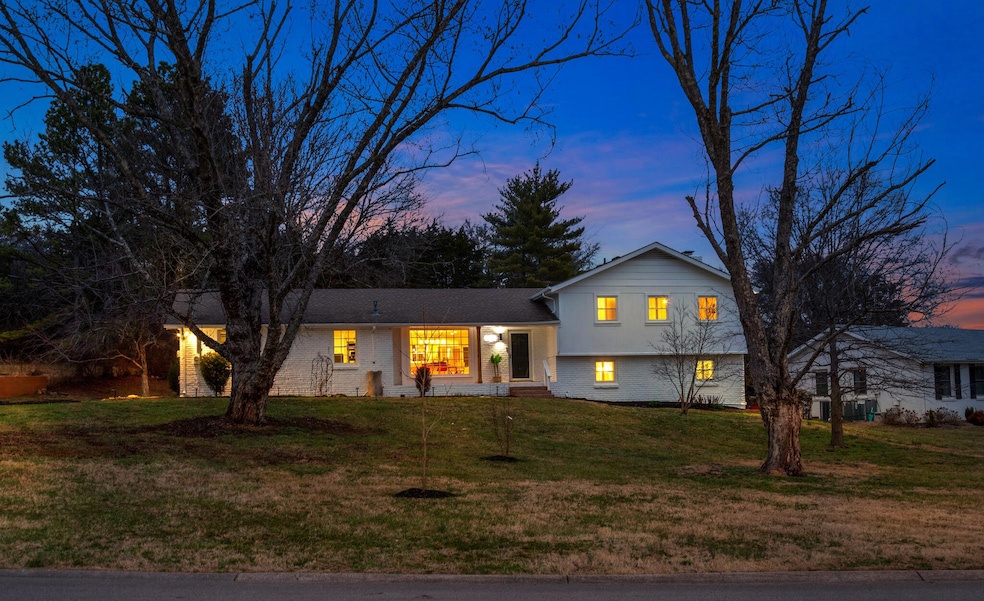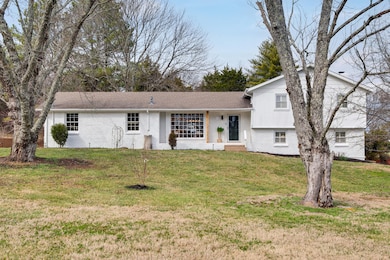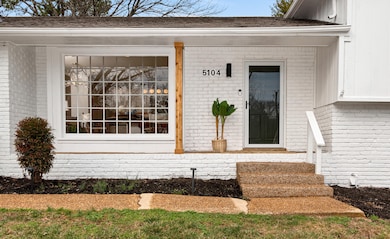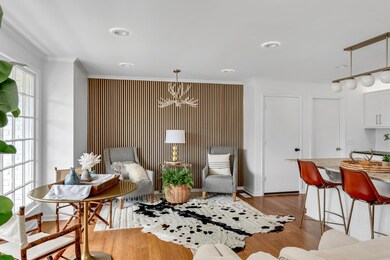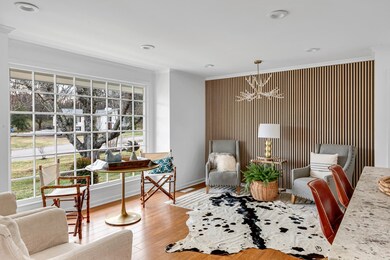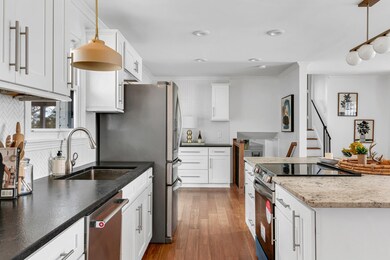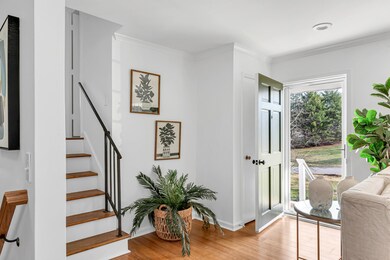
5104 Victoria Cove Brentwood, TN 37027
Highlights
- Porch
- Cooling Available
- Central Heating
- Scales Elementary School Rated A
- Tile Flooring
- Combination Dining and Living Room
About This Home
As of June 2025Here’s your chance to get into a Brentwood house that needs no work!! The home has New paint, New Stove & pop-up down-draft, Walk-in Pantry, Large Kitchen Island, beautiful lighting, New Feature wall in Living Rm, updated Kitchen & prep/bar area with herringbone backsplash, new crown moulding, new designer lighting, renovations throughout house inside and out. EV charger in garage, New Internet compatible garage doors, plantation shutters and so much more. Here is your opportunity to own a modernized, split level in THE best place in Nashville. All you have to do is bring a toothbrush to this house. With almost an almost 1 acre yard, you could live in the house now and add on later and know you will get a more than full return on your money, in this sought-after neighborhood. 10 minutes to Cool Spings Mall and restaurants, 10 minutes to downtown Brentwood for shopping and restaurants. It is also 20 minutes to the airport. Enjoy some of the best public schools in America.
Last Agent to Sell the Property
Bradford Real Estate Brokerage Phone: 6158388850 License #312371 Listed on: 02/21/2025

Home Details
Home Type
- Single Family
Est. Annual Taxes
- $2,456
Year Built
- Built in 1976
Lot Details
- 0.81 Acre Lot
- Lot Dimensions are 194 x 181
HOA Fees
- $36 Monthly HOA Fees
Parking
- 2 Car Garage
Home Design
- Brick Exterior Construction
- Asphalt Roof
- Wood Siding
Interior Spaces
- 2,005 Sq Ft Home
- Property has 2 Levels
- Gas Fireplace
- Combination Dining and Living Room
- Tile Flooring
- Crawl Space
- Fire and Smoke Detector
Bedrooms and Bathrooms
- 4 Bedrooms | 3 Main Level Bedrooms
- 2 Full Bathrooms
Outdoor Features
- Porch
Schools
- Scales Elementary School
- Brentwood Middle School
- Brentwood High School
Utilities
- Cooling Available
- Central Heating
- Heating System Uses Natural Gas
- Cable TV Available
Community Details
- Association fees include ground maintenance
- Stonehenge Sec 2 Subdivision
Listing and Financial Details
- Assessor Parcel Number 094036F B 00300 00015036F
Ownership History
Purchase Details
Home Financials for this Owner
Home Financials are based on the most recent Mortgage that was taken out on this home.Purchase Details
Purchase Details
Home Financials for this Owner
Home Financials are based on the most recent Mortgage that was taken out on this home.Similar Homes in Brentwood, TN
Home Values in the Area
Average Home Value in this Area
Purchase History
| Date | Type | Sale Price | Title Company |
|---|---|---|---|
| Warranty Deed | $755,000 | Lenders Title | |
| Interfamily Deed Transfer | -- | None Available | |
| Warranty Deed | $273,000 | Advantage Title & Escrow Com |
Mortgage History
| Date | Status | Loan Amount | Loan Type |
|---|---|---|---|
| Previous Owner | $380,000 | New Conventional | |
| Previous Owner | $368,000 | New Conventional | |
| Previous Owner | $341,880 | FHA | |
| Previous Owner | $268,055 | FHA |
Property History
| Date | Event | Price | Change | Sq Ft Price |
|---|---|---|---|---|
| 07/08/2025 07/08/25 | For Rent | $4,975 | 0.0% | -- |
| 06/23/2025 06/23/25 | Sold | $755,000 | +0.8% | $377 / Sq Ft |
| 06/03/2025 06/03/25 | Pending | -- | -- | -- |
| 06/02/2025 06/02/25 | Price Changed | $749,000 | -6.3% | $374 / Sq Ft |
| 05/17/2025 05/17/25 | Price Changed | $799,000 | -4.3% | $399 / Sq Ft |
| 05/05/2025 05/05/25 | Price Changed | $835,000 | -1.2% | $416 / Sq Ft |
| 05/01/2025 05/01/25 | Price Changed | $845,000 | -1.2% | $421 / Sq Ft |
| 04/14/2025 04/14/25 | Price Changed | $855,000 | -2.3% | $426 / Sq Ft |
| 04/03/2025 04/03/25 | Price Changed | $875,000 | -2.2% | $436 / Sq Ft |
| 03/07/2025 03/07/25 | Price Changed | $895,000 | -3.2% | $446 / Sq Ft |
| 02/21/2025 02/21/25 | For Sale | $925,000 | -- | $461 / Sq Ft |
Tax History Compared to Growth
Tax History
| Year | Tax Paid | Tax Assessment Tax Assessment Total Assessment is a certain percentage of the fair market value that is determined by local assessors to be the total taxable value of land and additions on the property. | Land | Improvement |
|---|---|---|---|---|
| 2024 | $2,456 | $113,175 | $43,750 | $69,425 |
| 2023 | $2,456 | $113,175 | $43,750 | $69,425 |
| 2022 | $2,456 | $113,175 | $43,750 | $69,425 |
| 2021 | $2,456 | $113,175 | $43,750 | $69,425 |
| 2020 | $2,301 | $89,200 | $33,750 | $55,450 |
| 2019 | $2,301 | $89,200 | $33,750 | $55,450 |
| 2018 | $2,239 | $89,200 | $33,750 | $55,450 |
| 2017 | $2,221 | $89,200 | $33,750 | $55,450 |
| 2016 | $2,194 | $89,200 | $33,750 | $55,450 |
| 2015 | -- | $71,500 | $28,750 | $42,750 |
| 2014 | $315 | $71,500 | $28,750 | $42,750 |
Agents Affiliated with this Home
-
Kim Shacklock

Seller's Agent in 2025
Kim Shacklock
Bradford Real Estate
(615) 838-8850
4 in this area
30 Total Sales
-
Shannon Halters
S
Buyer's Agent in 2025
Shannon Halters
eXp Realty
(615) 371-2424
1 in this area
2 Total Sales
Map
Source: Realtracs
MLS Number: 2794700
APN: 036F-B-003.00
- 5107 Stoneleigh Cir
- 1426 Robert e Lee Ln
- 1403 Bowman Ln
- 6020 Eastmans Way
- 7012 Ellendale Dr
- 1411 Robert e Lee Ln
- 1305 Robert e Lee Ln
- 6003 Eastmans Way
- 6010 Eastmans Way
- 1310 Robert e Lee Ln
- 5107 Longstreet Dr
- 7010 Willowick Dr
- 1326 Holly Tree Gap Rd
- 7018 Willowick Dr
- 6035 Frazier Park Ln
- 6034 Frazier Park Ln
- 7075 Willowick Dr
- 1204 Brentwood Ln
- 5110 W Concord Rd
- 5113 W Concord Rd
