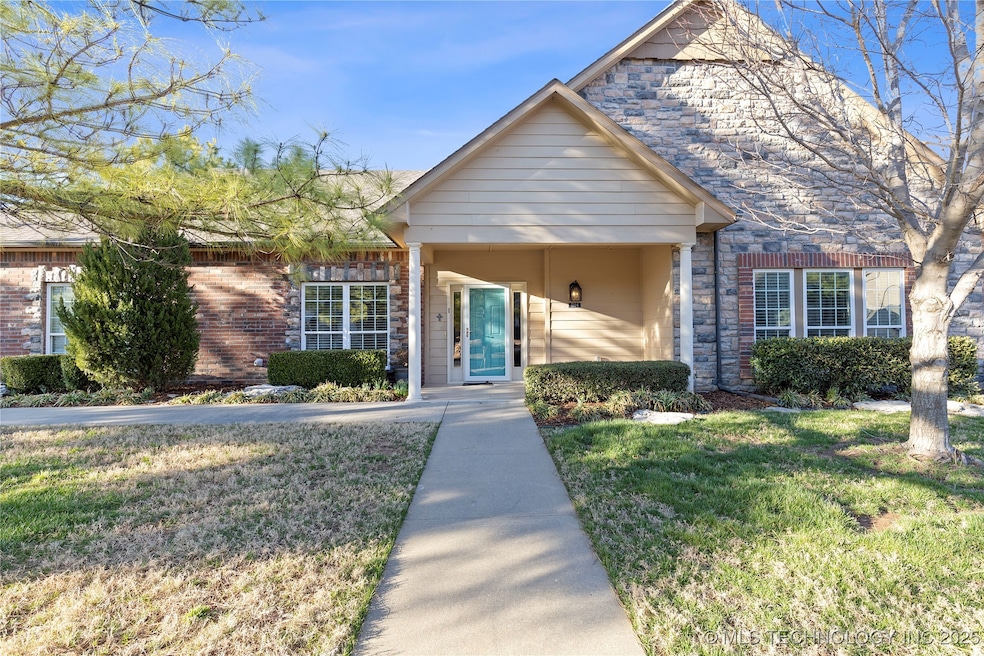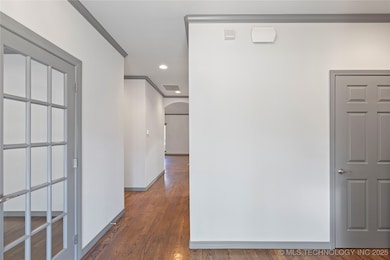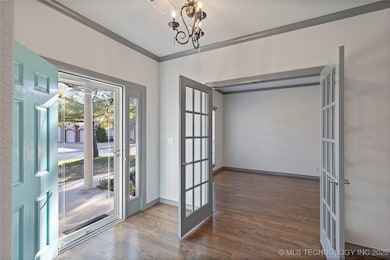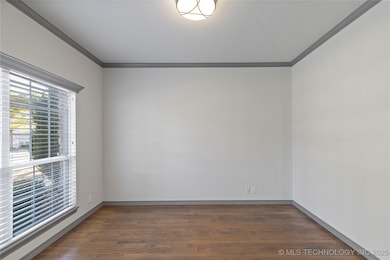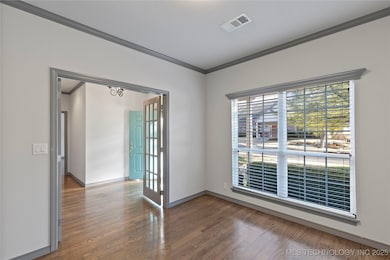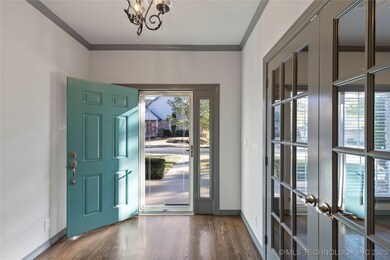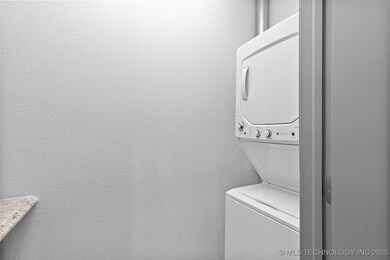5104 W Durham St Broken Arrow, OK 74011
Cedar Ridge NeighborhoodHighlights
- Gated Community
- Clubhouse
- Wood Flooring
- Bixby East Elementary Rated A-
- Vaulted Ceiling
- Attic
About This Home
Luxury Living in a Gated Community. Step into elegance and security w/ this stunning single-story patio home in the highly desirable gated community of Spicewood at Cedar Ridge. Designed for comfort and style, this home features hardwood flooring throughout the living areas and bedrooms, w/ tile in all baths for a polished finish. The chef's kitchen is a dream, boasting granite countertops, custom cabinetry and expansive prep space perfect for cooking and entertaining. Enjoy meals in the vaulted and beamed breakfast room, seamlessly connected to the spacious family room. A second living area w/ a cozy fireplace offers additional relaxation space, while the private study w/ French doors makes working from home a breeze. Retreat to the primary suite, complete with his-and-hers closets, dual sinks, a whirlpool tub, and a separate shower for ultimate relaxation. The guest suite features its own private bath and an extra-large closet for added convenience. Outdoor living w/ a covered front porch and an oversized covered patio, ideal for morning coffee or evening gatherings. Plus, enjoy the exclusiveamenities of this gated community, including a clubhouse w/ a fitness center, planned activities, and a scenic pond w/ a walking trail. This home shows like new and offers a rare opportunity for secure, upscale living in one of the area's most sought-after neighborhoods. Don't miss out ... schedule your tour today!
Home Details
Home Type
- Single Family
Est. Annual Taxes
- $4,896
Year Built
- Built in 2013
Lot Details
- 7,627 Sq Ft Lot
- Landscaped
- Corner Lot
- Sprinkler System
Parking
- 2 Car Garage
Home Design
- Patio Home
Interior Spaces
- 2,180 Sq Ft Home
- 1-Story Property
- Wired For Data
- Vaulted Ceiling
- 1 Fireplace
- Attic
Kitchen
- Oven
- Range
- Microwave
- Dishwasher
- Granite Countertops
- Disposal
Flooring
- Wood
- Tile
Bedrooms and Bathrooms
- 2 Bedrooms
Home Security
- Security System Owned
- Security Gate
- Fire and Smoke Detector
Outdoor Features
- Exterior Lighting
- Rain Gutters
Schools
- East Elementary School
- Bixby High School
Utilities
- Zoned Heating and Cooling
- Heating System Uses Gas
- High Speed Internet
- Phone Available
- Cable TV Available
Community Details
- Spicewood At Cedar Ridge Subdivision
- Clubhouse
- Gated Community
Listing and Financial Details
- Property Available on 5/22/25
- Tenant pays for all utilities, insurance
- 12 Month Lease Term
Map
Source: MLS Technology
MLS Number: 2522345
APN: 87480-84-30-17900
- 11309 S 107th Ave E
- 4301 S Mimosa Ave
- 5716 W Austin St
- 10839 E 115th St S
- 4416 S Orange Ave
- 4409 S Quinoa Ave
- 5804 W Waco St
- 4401 S Quinoa Ave
- 5905 W Charleston St
- 5904 W Waco St
- 4529 S Retana Ave
- 10602 E 115th Place S
- 4421 S Retana Ave
- 4515 S Retana Place
- 4611 S Retana Place
- 4705 S Retana Ave
- 10401 E 116th St S
- 10312 E 115th Place S
- 4522 S Retana Place
- 6103 W Charleston Place
