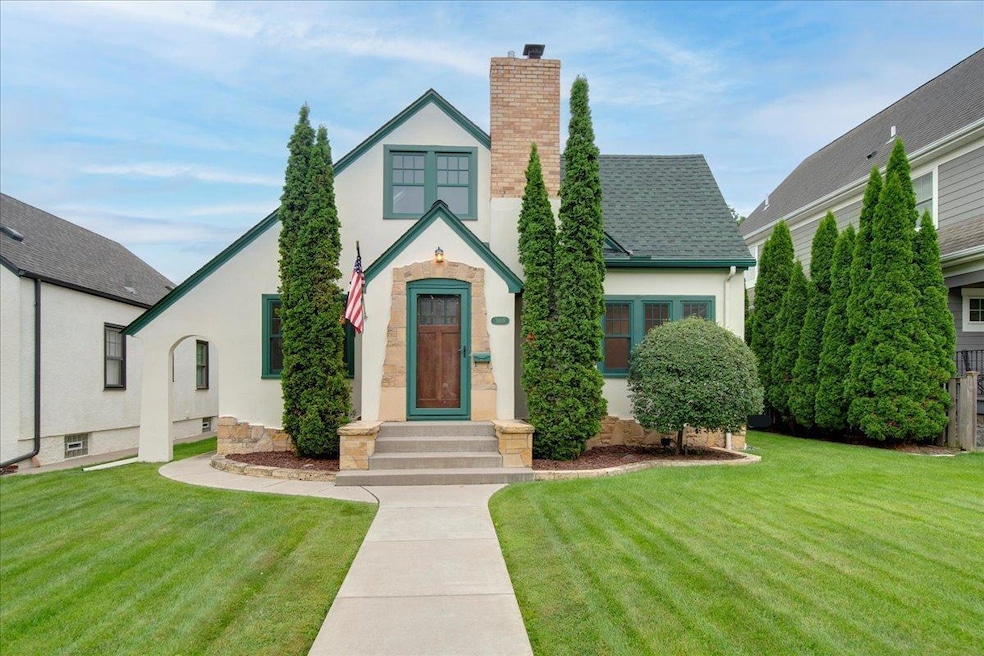
5105 Drew Ave S Minneapolis, MN 55410
Fulton NeighborhoodEstimated payment $5,691/month
Total Views
227
4
Beds
2
Baths
2,649
Sq Ft
$332
Price per Sq Ft
Highlights
- 1 Fireplace
- No HOA
- The kitchen features windows
- Lake Harriet Upper School Rated A-
- Stainless Steel Appliances
- Walk-In Closet
About This Home
Charming 1932 Tudor in Prime Fulton Location! Near 50th & France and Lake Harriet. This classic home features original architectural details, hardwood floors, coved ceilings, and a cozy fireplace. Rare primary bedroom suite offers added comfort. Two-car detached garage, landscaped yard, and unbeatable walkability to shops, restaurants, parks, and trails. A timeless blend of character and convenience in one of Minneapolis’ most desirable neighborhoods.
Open House Schedule
-
Thursday, August 21, 20254:00 to 6:00 pm8/21/2025 4:00:00 PM +00:008/21/2025 6:00:00 PM +00:00Add to Calendar
-
Saturday, August 23, 202511:00 am to 1:00 pm8/23/2025 11:00:00 AM +00:008/23/2025 1:00:00 PM +00:00Add to Calendar
Home Details
Home Type
- Single Family
Est. Annual Taxes
- $10,757
Year Built
- Built in 1932
Lot Details
- 6,534 Sq Ft Lot
- Lot Dimensions are 50x127
Parking
- 2 Car Garage
Home Design
- Pitched Roof
Interior Spaces
- 1.5-Story Property
- 1 Fireplace
- Family Room
- Living Room
Kitchen
- Range
- Microwave
- Dishwasher
- Stainless Steel Appliances
- The kitchen features windows
Bedrooms and Bathrooms
- 4 Bedrooms
- Walk-In Closet
- 2 Full Bathrooms
Laundry
- Dryer
- Washer
Finished Basement
- Basement Fills Entire Space Under The House
- Basement Storage
Utilities
- Forced Air Heating and Cooling System
Community Details
- No Home Owners Association
- Hays Brookview Add Subdivision
Listing and Financial Details
- Assessor Parcel Number 1702824320142
Map
Create a Home Valuation Report for This Property
The Home Valuation Report is an in-depth analysis detailing your home's value as well as a comparison with similar homes in the area
Home Values in the Area
Average Home Value in this Area
Tax History
| Year | Tax Paid | Tax Assessment Tax Assessment Total Assessment is a certain percentage of the fair market value that is determined by local assessors to be the total taxable value of land and additions on the property. | Land | Improvement |
|---|---|---|---|---|
| 2023 | $9,435 | $683,000 | $294,000 | $389,000 |
| 2022 | $8,109 | $633,000 | $245,000 | $388,000 |
| 2021 | $7,833 | $569,500 | $197,000 | $372,500 |
| 2020 | $8,481 | $569,500 | $192,200 | $377,300 |
| 2019 | $8,730 | $569,500 | $192,200 | $377,300 |
| 2018 | $7,587 | $569,500 | $192,200 | $377,300 |
| 2017 | $7,604 | $494,000 | $174,700 | $319,300 |
| 2016 | $7,282 | $458,500 | $174,700 | $283,800 |
| 2015 | $6,946 | $417,000 | $174,700 | $242,300 |
| 2014 | -- | $362,500 | $161,400 | $201,100 |
Source: Public Records
Property History
| Date | Event | Price | Change | Sq Ft Price |
|---|---|---|---|---|
| 08/21/2025 08/21/25 | For Sale | $880,000 | -- | $332 / Sq Ft |
Source: NorthstarMLS
Purchase History
| Date | Type | Sale Price | Title Company |
|---|---|---|---|
| Warranty Deed | $286,500 | -- | |
| Warranty Deed | $286,500 | -- | |
| Warranty Deed | $243,000 | -- |
Source: Public Records
Mortgage History
| Date | Status | Loan Amount | Loan Type |
|---|---|---|---|
| Closed | $305,000 | Unknown |
Source: Public Records
Similar Homes in Minneapolis, MN
Source: NorthstarMLS
MLS Number: 6759369
APN: 17-028-24-32-0142
Nearby Homes
- 5124 Drew Ave S
- 5047 Ewing Ave S Unit 2
- 5047 Ewing Ave S Unit 1
- 5220 Chowen Ave S
- 5100 France Ave S Unit 105
- 5100 France Ave S Unit 305
- 4940 Drew Ave S
- 5109 Abbott Ave S
- 5217 France Ave S
- 5121 Gorgas Ave
- 5000 France Ave S Unit 33
- 4075 W 51st St Unit 302
- 4924 Abbott Ave S
- 4920 Abbott Ave S
- 5241 Abbott Ave S
- 5215 Zenith Ave S
- 4848 Ewing Ave S
- 5000 Halifax Ave S Unit 107
- 5000 Halifax Ave S Unit 307
- 3927 W 49th St
- 4927 Ewing Ave S Unit 3
- 4075 W 51st St Unit 408
- 3945 Market St
- 5337 Drew Ave S Unit 3
- 5317 Abbott Ave S
- 3810 W 46th St
- 3901 Sunnyside Rd S
- 4440 Beard Ave S
- 4015 Wood End Dr
- 4416 Chowen Ave S
- 4418-4422 Beard Ave
- 3405 W 44th St
- 4440 Upton Ave S Unit 2 (upstairs)
- 4304 Beard Ave S
- 5832 Washburn Ave S
- 5844 Washburn Ave S
- 2618 W 44th St
- 3813 W 60th St
- 3815 W 60th St
- 4917 Eden Ave






