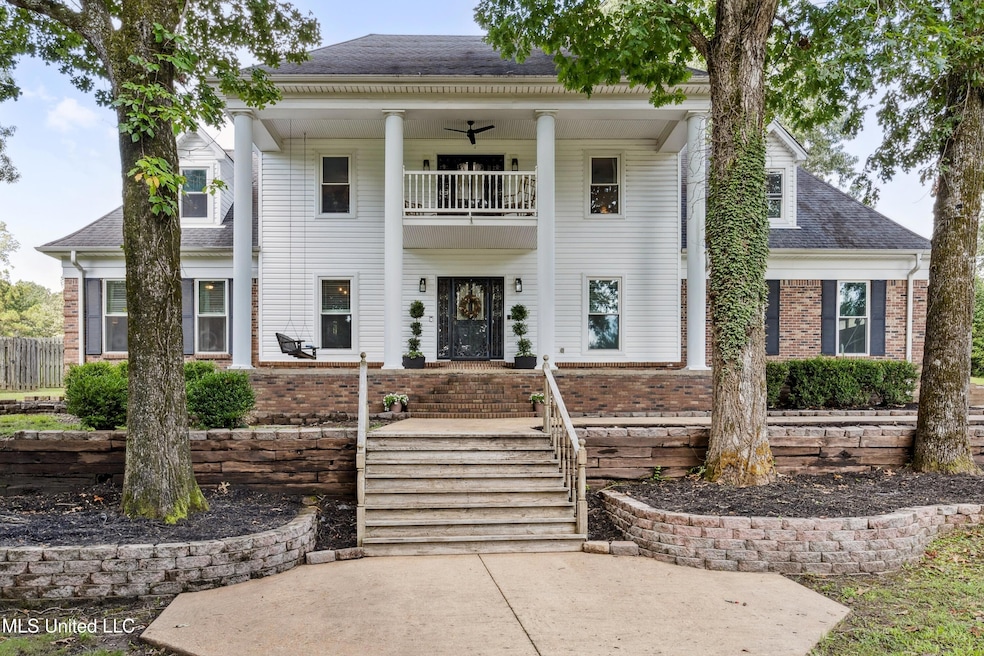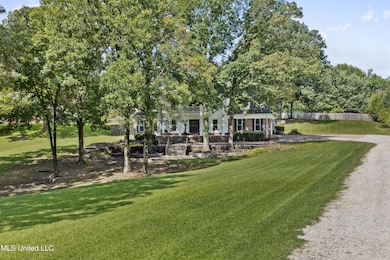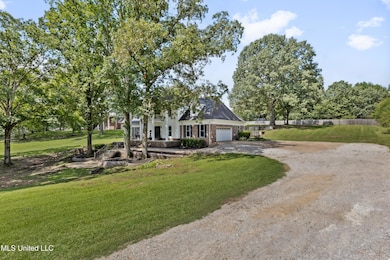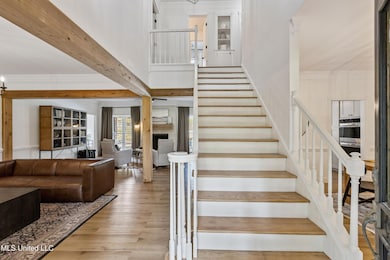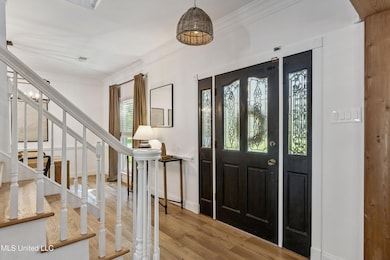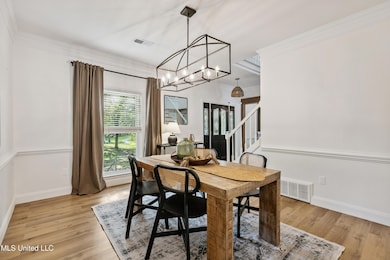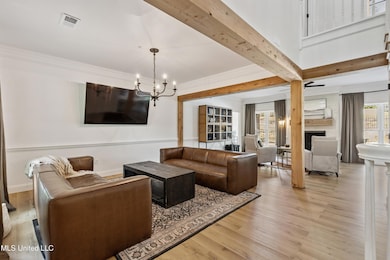
5105 Forest Hill Rd S Unit S Olive Branch, MS 38654
Center Hill NeighborhoodEstimated payment $3,161/month
Highlights
- In Ground Pool
- 1.53 Acre Lot
- Colonial Architecture
- Center Hill Elementary School Rated A-
- Open Floorplan
- Freestanding Bathtub
About This Home
Very motivated Seller 25k worth of price drops in the last 3 weeks seller is ready to strike a deal!! Welcome to 5105 South Forest Hill Road - a beautifully remodeled Colonial-style home situated on 1.5 private acres in the heart of Olive Branch. This 5-bedroom, 4-bathroom estate offers over 3,200 square feet of meticulously updated living space, blending classic charm with modern elegance.
The spacious and inviting floor plan features all-new luxury vinyl plank flooring throughout—no carpet anywhere. The stunning kitchen has been completely renovated with custom cabinetry, quartz countertops, brand-new stainless-steel appliances, updated hardware, and an all-new lighting package, making it a dream for any home chef.
Retreat to the oversized primary suite showcasing a beautiful painted accent wall, double closets, and a spa-like en-suite bathroom complete with a freestanding black soaking tub and a tiled walk-in shower. An additional private upstairs bedroom includes its own en-suite bath and double closets—perfect for guests or multi-generational living.
Fresh interior paint and an open-concept design allow natural light to flow throughout the home. Step outside to enjoy the expansive backyard, featuring a swimming pool with a liner replaced just 2.5 years ago ideal for summer entertaining.
This turnkey property offers privacy, space, and top-to-bottom upgrades in a highly desirable location. Don't miss your chance to own this one-of-a-kind home in Olive Branch!
Home Details
Home Type
- Single Family
Est. Annual Taxes
- $2,124
Year Built
- Built in 1989
Lot Details
- 1.53 Acre Lot
- Pie Shaped Lot
- Irregular Lot
- Wooded Lot
- Many Trees
- Private Yard
- Front Yard
Parking
- 2 Car Garage
- Garage Door Opener
Home Design
- Colonial Architecture
- Brick Exterior Construction
- Slab Foundation
- Asphalt Shingled Roof
- HardiePlank Type
Interior Spaces
- 3,200 Sq Ft Home
- 2-Story Property
- Open Floorplan
- Woodwork
- Gas Fireplace
- Double Pane Windows
- Blinds
- Aluminum Window Frames
- French Doors
- Den with Fireplace
- Storm Doors
- Property Views
- Attic
Kitchen
- Eat-In Kitchen
- Breakfast Bar
- Double Oven
- Electric Cooktop
- Microwave
- Dishwasher
- Kitchen Island
- Quartz Countertops
- Built-In or Custom Kitchen Cabinets
- Farmhouse Sink
- Disposal
Flooring
- Ceramic Tile
- Luxury Vinyl Tile
Bedrooms and Bathrooms
- 5 Bedrooms
- Primary Bedroom on Main
- Dual Closets
- Double Vanity
- Freestanding Bathtub
- Soaking Tub
- Separate Shower
Laundry
- Laundry Room
- Laundry on main level
Pool
- In Ground Pool
- Vinyl Pool
Outdoor Features
- Patio
- Rain Gutters
- Front Porch
Schools
- Center Hill Elementary And Middle School
- Center Hill High School
Utilities
- Cooling System Powered By Gas
- Two cooling system units
- Central Heating and Cooling System
- Heating System Uses Natural Gas
- Natural Gas Connected
- Well
- Septic Tank
- Cable TV Available
Community Details
- No Home Owners Association
- Whispering Pines Subdivision
Listing and Financial Details
- Assessor Parcel Number 2053060000003801
Map
Home Values in the Area
Average Home Value in this Area
Tax History
| Year | Tax Paid | Tax Assessment Tax Assessment Total Assessment is a certain percentage of the fair market value that is determined by local assessors to be the total taxable value of land and additions on the property. | Land | Improvement |
|---|---|---|---|---|
| 2024 | $2,124 | $24,248 | $3,000 | $21,248 |
| 2023 | $2,124 | $24,248 | $0 | $0 |
| 2022 | $2,641 | $26,412 | $5,000 | $21,412 |
| 2021 | $2,641 | $26,412 | $5,000 | $21,412 |
| 2020 | $2,470 | $24,700 | $5,000 | $19,700 |
| 2019 | $2,476 | $24,764 | $5,000 | $19,764 |
| 2017 | $2,111 | $42,894 | $23,947 | $18,947 |
| 2016 | $2,111 | $23,947 | $5,000 | $18,947 |
| 2015 | $2,411 | $42,894 | $23,947 | $18,947 |
| 2014 | $2,111 | $23,947 | $0 | $0 |
| 2013 | $2,111 | $23,947 | $0 | $0 |
Property History
| Date | Event | Price | Change | Sq Ft Price |
|---|---|---|---|---|
| 08/16/2025 08/16/25 | Price Changed | $565,000 | -1.7% | $177 / Sq Ft |
| 08/04/2025 08/04/25 | Price Changed | $574,900 | -0.9% | $180 / Sq Ft |
| 07/28/2025 07/28/25 | Price Changed | $579,999 | -1.7% | $181 / Sq Ft |
| 07/14/2025 07/14/25 | Price Changed | $590,000 | -1.7% | $184 / Sq Ft |
| 07/11/2025 07/11/25 | For Sale | $600,000 | -- | $188 / Sq Ft |
Purchase History
| Date | Type | Sale Price | Title Company |
|---|---|---|---|
| Interfamily Deed Transfer | -- | Realty Title & Escrow Compan | |
| Warranty Deed | -- | Realty Title & Escrow Co |
Mortgage History
| Date | Status | Loan Amount | Loan Type |
|---|---|---|---|
| Open | $250,000 | New Conventional | |
| Closed | $252,000 | New Conventional | |
| Closed | $260,000 | New Conventional | |
| Previous Owner | $200,000 | Unknown |
About the Listing Agent

Multi-million dollar producer in just my first couple of years being a MS and TN realtor. That was accomplished through hard work and looking out for my clients' best interests, even if it meant not making a commission. My clients are my family and I will always put their interests and needs before my own. If you are looking for a hard working, honest, real estate agent, please give me shout and we'll make an appointment to sit down and talk.
Adam's Other Listings
Source: MLS United
MLS Number: 4119019
APN: 2053060000003801
- 12821 Whispering Pines Dr
- 12860 Pine Crest Dr
- 12965 Whispering Pines Dr
- 5480 Polk Ln
- 5205 Polk Ln
- 4333 Rocky Top Cove
- 4442 Polk Ln
- 4253 Lakecrest Cove
- 13271 Lapstone Ln
- 13604 Live Oak Loop
- 13518 Broadmore Ln
- 12857 Arbor Dr
- 13532 Broadmore Ln
- 13660 Highlands Crest Dr
- 13648 Highlands Crest Dr
- 13325 Lapstone Ln
- 13593 Landry Ln
- 13596 Broadmore Ln
- 13551 River Grove Ln
- 13673 River Grove Ln
- 13273 Sandbourne S
- 6166 Sandbourne E
- 6248 Blackhawk Cove
- 13061 Sandbourne S
- 6443 White Hawk Ln
- 10892 Blake Cir
- 4276 Blake Cir
- 6906 Greyhawk Cove N
- 12923 Fox Ridge Ln
- 4052 Colton Dr
- 4085 Colton Dr
- 4061 Colton Dr
- 7169 Fox Creek Dr
- 4184 Destin Dr
- 4072 Destin Dr
- 12829 Fox Bend Ln
- 10712 Oak Cir N
- 6318 Magnolia Lakes Dr
- 10594 Wyckford Dr
- 10674 Oak Leaf Dr
