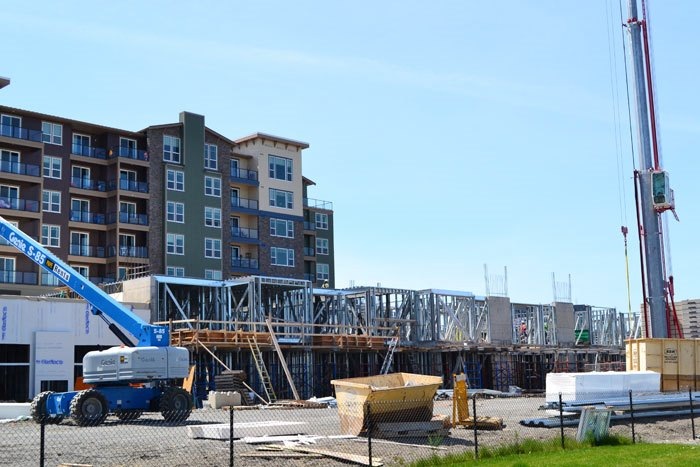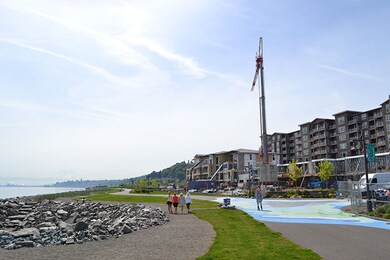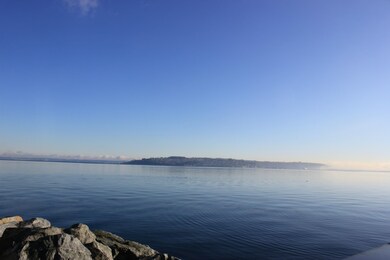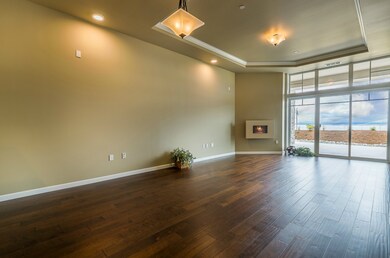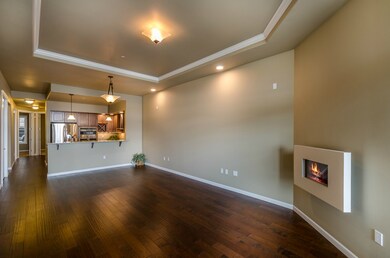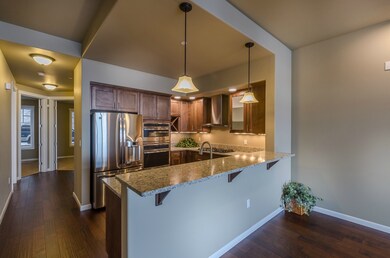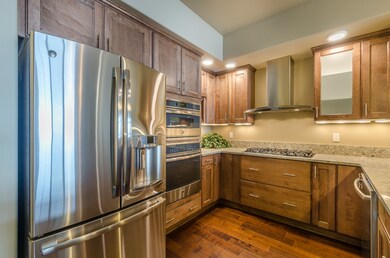
$1,399,900
- 3 Beds
- 2 Baths
- 1,651 Sq Ft
- 5003 Main St
- Unit 306
- Tacoma, WA
The reasons you should see this unobstructed-view Copperline condo are numerous: Rare on the market this home has 3 bedrooms, 2 baths, corner location with 2 view bump-outs, dining room and nook area, floor to ceiling windows to the water view. You'll love the dramatic kitchen w/island & upgraded appliances. The newer wide plank flooring is throughout, built-in beverage area and the 9'ceilings w
Margo Hass-Klein COMPASS
