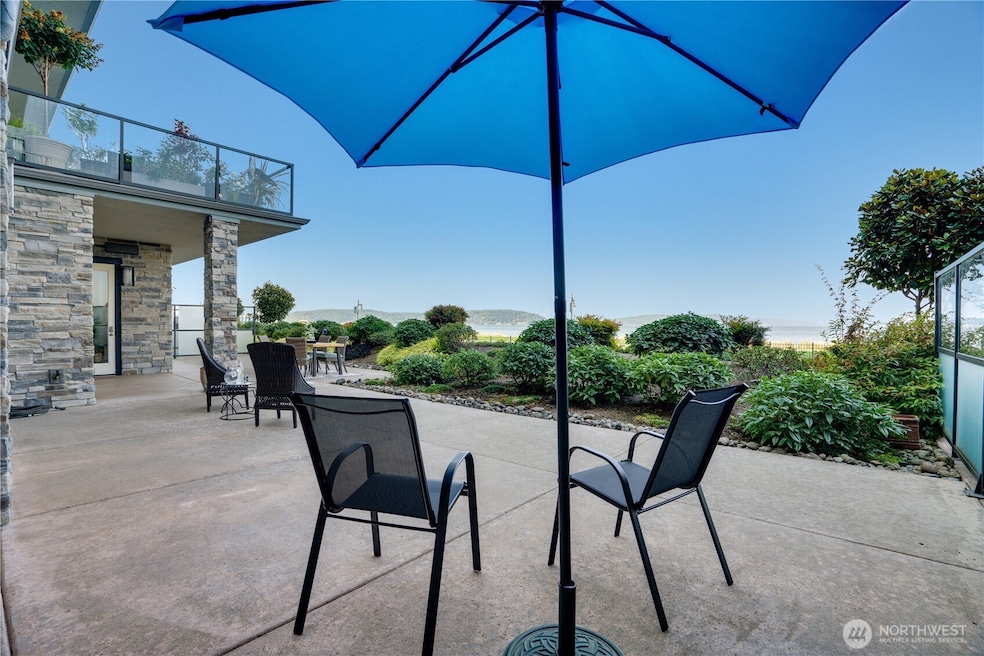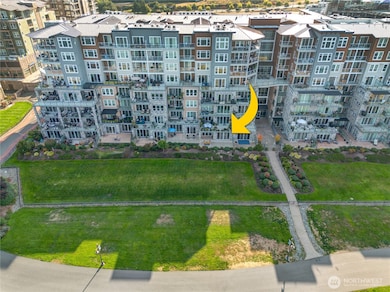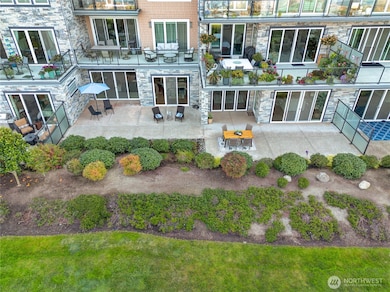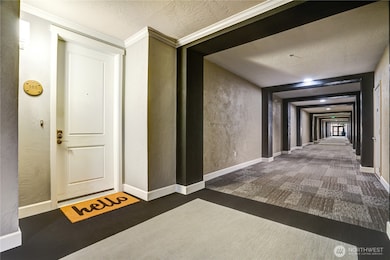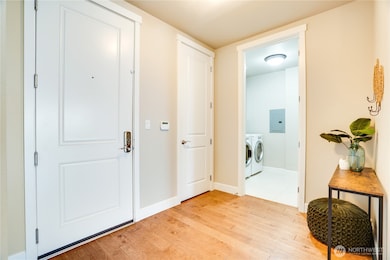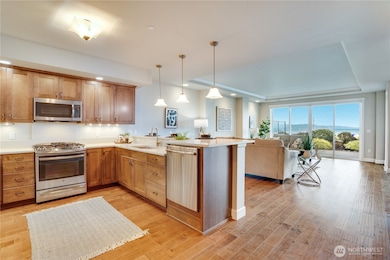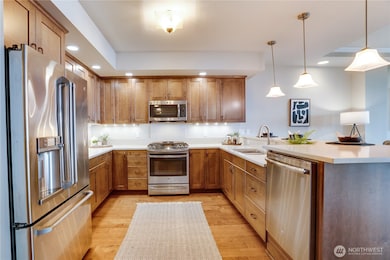5105 Grand Loop Unit 105 Tacoma, WA 98407
North Tacoma NeighborhoodEstimated payment $10,977/month
Highlights
- Views of a Sound
- Clubhouse
- Engineered Wood Flooring
- Gated Community
- Contemporary Architecture
- Ground Level Unit
About This Home
Experience luxurious living with sweeping views of Commencement Bay from this rare 2,205 sq ft first-floor Point Ruston condominium. Blending elegance, comfort, and functionality, this bright and spacious home features a living room, formal dining room, separate family room, office, flex/bedroom, utility room, gas fireplace, 2.5 baths, and generous storage. Savor breathtaking views from every window and an expansive private patio—ideal for relaxing or entertaining guests. Three reserved garage parking spots are just steps away, as is the vibrant waterfront promenade. With direct access to resort-style amenities including dining, boutique shopping, entertainment, and outdoor recreation, this is Pacific Northwest living at its finest.
Source: Northwest Multiple Listing Service (NWMLS)
MLS#: 2430313
Property Details
Home Type
- Co-Op
Est. Annual Taxes
- $14,240
Year Built
- Built in 2014
Lot Details
- 2,639 Sq Ft Lot
- North Facing Home
- Sprinkler System
HOA Fees
- $1,208 Monthly HOA Fees
Parking
- 3 Car Garage
- Common or Shared Parking
Property Views
- Views of a Sound
- Bay
- Territorial
Home Design
- Contemporary Architecture
- Flat Roof Shape
- Stone Siding
- Stucco
- Stone
Interior Spaces
- 2,205 Sq Ft Home
- Gas Fireplace
- Insulated Windows
- Fire Sprinkler System
Kitchen
- Stove
- Microwave
- Dishwasher
- Disposal
Flooring
- Engineered Wood
- Carpet
- Ceramic Tile
Bedrooms and Bathrooms
- 2 Main Level Bedrooms
- Walk-In Closet
- Bathroom on Main Level
Laundry
- Dryer
- Washer
Utilities
- Forced Air Heating and Cooling System
- Heat Pump System
- High Speed Internet
- Cable TV Available
Additional Features
- Balcony
- Ground Level Unit
Listing and Financial Details
- Assessor Parcel Number 9010130050
Community Details
Overview
- Association fees include common area maintenance, trash
- 40 Units
- Targa Real Estate Stephanie Perez Association
- Century Residential Condominiums
- North Tacoma Subdivision
- Park Phone (253) 754-6028 | Manager Dan Vance - Targa Real Estate
- 8-Story Property
Amenities
- Clubhouse
- Game Room
- Recreation Room
- Elevator
- Lobby
Recreation
- Trails
Pet Policy
- Pets Allowed with Restrictions
Security
- Gated Community
Map
Home Values in the Area
Average Home Value in this Area
Tax History
| Year | Tax Paid | Tax Assessment Tax Assessment Total Assessment is a certain percentage of the fair market value that is determined by local assessors to be the total taxable value of land and additions on the property. | Land | Improvement |
|---|---|---|---|---|
| 2025 | $14,561 | $1,309,900 | $295,800 | $1,014,100 |
| 2024 | $14,561 | $1,309,900 | $268,900 | $1,041,000 |
| 2023 | $14,561 | $1,309,900 | $268,900 | $1,041,000 |
| 2022 | $13,043 | $1,309,900 | $268,900 | $1,041,000 |
| 2021 | $14,292 | $1,139,100 | $233,900 | $905,200 |
| 2019 | $13,175 | $1,066,300 | $110,500 | $955,800 |
| 2018 | $14,561 | $1,015,500 | $100,400 | $915,100 |
| 2017 | $13,501 | $923,200 | $91,300 | $831,900 |
| 2016 | $0 | $92,600 | $92,600 | $0 |
Property History
| Date | Event | Price | List to Sale | Price per Sq Ft | Prior Sale |
|---|---|---|---|---|---|
| 11/20/2025 11/20/25 | Price Changed | $1,625,000 | -1.5% | $737 / Sq Ft | |
| 09/09/2025 09/09/25 | For Sale | $1,650,000 | +65.7% | $748 / Sq Ft | |
| 11/20/2015 11/20/15 | Sold | $995,737 | +119.1% | $985 / Sq Ft | View Prior Sale |
| 09/17/2014 09/17/14 | Pending | -- | -- | -- | |
| 08/01/2014 08/01/14 | For Sale | $454,500 | -- | $450 / Sq Ft |
Source: Northwest Multiple Listing Service (NWMLS)
MLS Number: 2430313
APN: 901013-0050
- 5003 Main St Unit 105
- 4961 Main St Unit 416
- 4961 Main St Unit 107
- 5128 N 49th St
- 5302 N Shirley St
- 5302 N 49th St
- 5006 N Winnifred St
- 4717 N Orchard St
- 5207 N Pearl St Unit RUS
- 4712 N Mullen St
- 4945 N Pearl St
- 4636 N Gove St
- 5333 N 47th St
- 5348 N 47th St
- 5709 N 48th St
- 5137 N 46th St
- 5625 N 47th St
- 4519 N Gove St
- 5507 N 45th St
- 5016 N 43rd St
- 5005 Main St
- 3602 N Narrows Dr
- 5702 N 33rd St
- 5716 N 33rd St
- 3910 N 28th St
- 2802 N Narrows Dr
- 3725 N 27th St
- 6322 N 26th St
- 3911 N 25th St
- 2545 N Narrows Dr
- 6105 N 16th St Unit N-103
- 1447 N Pearl St
- 2118 N 30th St
- 2413 Cliffside Ln NW
- 1202 N Pearl St
- 922 N Pearl St
- 2215 47th St NW
- 601 S Shirley St
- 813 N K St
- 4425 Harbor Country Dr
