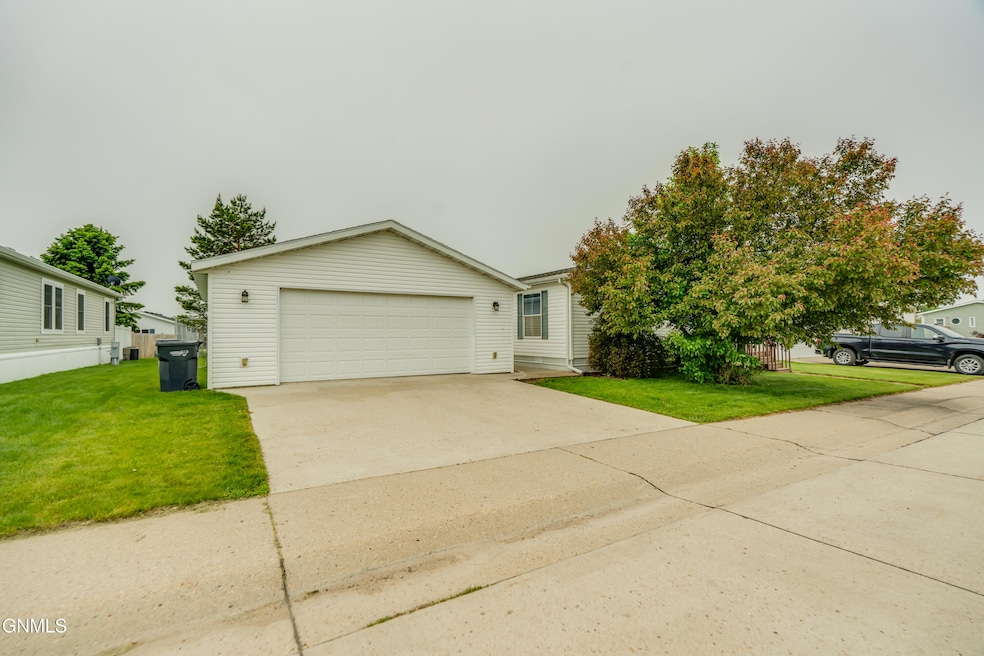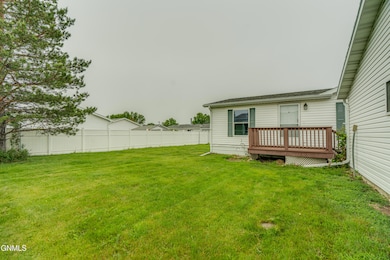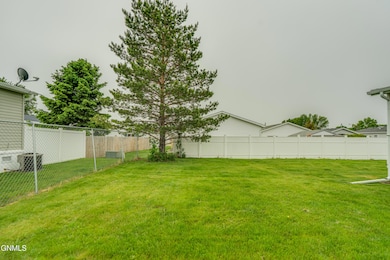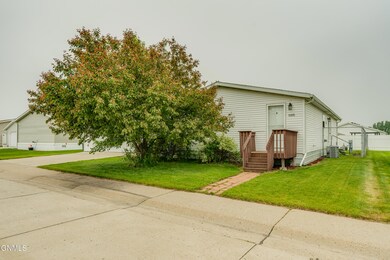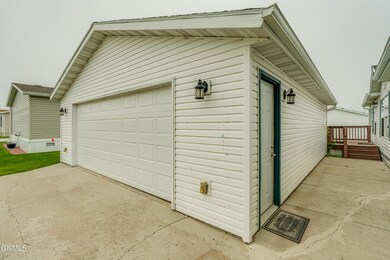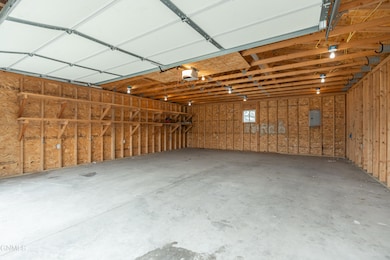
5105 Redcoat Loop Bismarck, ND 58503
Highlights
- Ranch Style House
- Cathedral Ceiling
- Living Room
- Sunrise Elementary School Rated A-
- 2 Car Detached Garage
- Community Playground
About This Home
As of July 2025DEBUT OPEN HOUSE: SUNDAY, 6/8/, 1:00 - 2:30. Set along the edge of the community, this well-maintained home offers a little more space, a little more privacy, and a lot to appreciate. The current owner purchased it earlier this year but recently came across a home that better suited her long-term plans—so this one is now priced for a timely sale, offering a real opportunity for the next owner.
A fully fenced yard adds both practicality and peace of mind, whether you're chasing sunshine or letting the dog run free. Inside, natural light fills the home, creating an easy, comfortable feel throughout.
The living room feels bright and welcoming, with built-in cabinetry that ties beautifully into the kitchen design. The kitchen features plenty of cabinet and counter space, while the adjoining dining area is spacious enough for gatherings or just spreading out a weeknight dinner. Two bedrooms and a full bath sit on one end of the home, with the primary suite tucked away on the other—complete with a walk-in shower and jetted soaking tub for relaxing at the end of the day.
Recent updates include a new roof, A/C, and water heater. And with an oversized two-stall garage, you'll have plenty of room for vehicles, storage, and more.
Thoughtfully priced and ready for its next chapter—this one is well worth a look.
Last Agent to Sell the Property
Capital Real Estate Partners License #9011 Listed on: 06/07/2025
Property Details
Home Type
- Mobile/Manufactured
Est. Annual Taxes
- $647
Year Built
- Built in 2002
Lot Details
- Private Entrance
- Back Yard Fenced
HOA Fees
- $504 Monthly HOA Fees
Parking
- 2 Car Detached Garage
- Garage Door Opener
Home Design
- Ranch Style House
- Shingle Roof
- Vinyl Siding
Interior Spaces
- 1,350 Sq Ft Home
- Cathedral Ceiling
- Living Room
- Dining Room
- Laundry Room
Kitchen
- Range with Range Hood
- Dishwasher
Flooring
- Carpet
- Laminate
Bedrooms and Bathrooms
- 3 Bedrooms
- 2 Full Bathrooms
Schools
- Sunrise Elementary School
- Simle Middle School
- Legacy High School
Additional Features
- Double Wide
- Forced Air Heating and Cooling System
Listing and Financial Details
- Assessor Parcel Number 01-025-00-00-05-170 (statement 3559)
Community Details
Overview
- Association fees include common area maintenance, property management, sewer, snow removal, trash, water
Recreation
- Community Playground
Similar Homes in Bismarck, ND
Home Values in the Area
Average Home Value in this Area
Property History
| Date | Event | Price | Change | Sq Ft Price |
|---|---|---|---|---|
| 07/11/2025 07/11/25 | Sold | -- | -- | -- |
| 06/11/2025 06/11/25 | Pending | -- | -- | -- |
| 06/07/2025 06/07/25 | For Sale | $129,800 | -7.2% | $96 / Sq Ft |
| 01/21/2025 01/21/25 | Sold | -- | -- | -- |
| 01/10/2025 01/10/25 | Pending | -- | -- | -- |
| 11/20/2024 11/20/24 | For Sale | $139,900 | +76.0% | $104 / Sq Ft |
| 08/07/2020 08/07/20 | Sold | -- | -- | -- |
| 07/20/2020 07/20/20 | Pending | -- | -- | -- |
| 01/20/2020 01/20/20 | For Sale | $79,500 | -26.3% | $59 / Sq Ft |
| 12/15/2014 12/15/14 | Sold | -- | -- | -- |
| 12/01/2014 12/01/14 | Pending | -- | -- | -- |
| 09/27/2014 09/27/14 | For Sale | $107,900 | +63.7% | $80 / Sq Ft |
| 05/29/2012 05/29/12 | Sold | -- | -- | -- |
| 04/06/2012 04/06/12 | Pending | -- | -- | -- |
| 03/26/2012 03/26/12 | For Sale | $65,900 | -- | $49 / Sq Ft |
Tax History Compared to Growth
Tax History
| Year | Tax Paid | Tax Assessment Tax Assessment Total Assessment is a certain percentage of the fair market value that is determined by local assessors to be the total taxable value of land and additions on the property. | Land | Improvement |
|---|---|---|---|---|
| 2024 | $653 | $27,930 | $0 | $0 |
| 2023 | $639 | $27,930 | $0 | $0 |
| 2022 | $594 | $25,970 | $0 | $0 |
| 2021 | $613 | $27,825 | $0 | $0 |
| 2020 | $632 | $29,680 | $0 | $0 |
| 2019 | $608 | $29,680 | $0 | $0 |
| 2018 | $622 | $0 | $0 | $0 |
| 2016 | $631 | $32,725 | $0 | $32,725 |
Agents Affiliated with this Home
-
JEFF WHITE

Seller's Agent in 2025
JEFF WHITE
Capital Real Estate Partners
(701) 214-1633
104 Total Sales
-
TERRI BENSON-HOLMSTROM
T
Seller's Agent in 2025
TERRI BENSON-HOLMSTROM
NEXTHOME LEGENDARY PROPERTIES
(701) 391-7100
53 Total Sales
-
Beth Posey

Buyer's Agent in 2025
Beth Posey
RE/MAX CAPITAL
(701) 240-6416
164 Total Sales
-
DENISE ZIEGLER
D
Seller's Agent in 2020
DENISE ZIEGLER
Better Homes and Gardens Real Estate Alliance Group
(701) 391-4566
298 Total Sales
-
AMY MONTGOMERY
A
Seller Co-Listing Agent in 2020
AMY MONTGOMERY
Better Homes and Gardens Real Estate Alliance Group
(701) 527-6874
295 Total Sales
-
C
Seller's Agent in 2014
CHUCK PARKHOUSE
Better Homes and Gardens Real Estate Alliance Group
Map
Source: Bismarck Mandan Board of REALTORS®
MLS Number: 4019951
APN: 01-025-00-00-05-170
- 5051 Redcoat Dr
- 4821 Trenton Dr
- 4501 Gates Dr
- 3326 Tyndale Dr
- 3315 Tyndale Dr
- 3330 Butterfield Dr
- 4907 Maltby St
- 2631 Yorktown Dr
- 4506 Chamberlain Dr
- Xxx U S Highway 83
- 5508 Gold Dr
- 3808 Nickel St
- 3812 Nickel St
- 3715 Steel St
- 3904 Silver Blvd
- 5411 Titanium Dr
- 4001 Nickel St
- 5404 Titanium Dr
- 3803 Platinum St
- 4008 Nickel St
