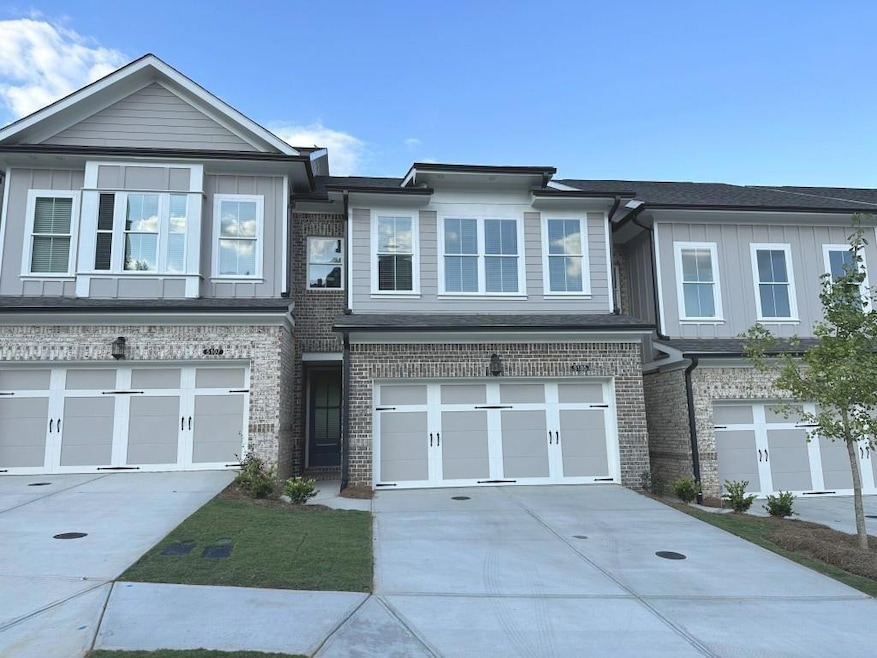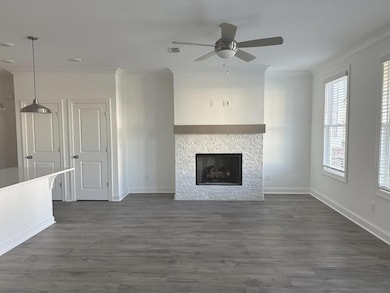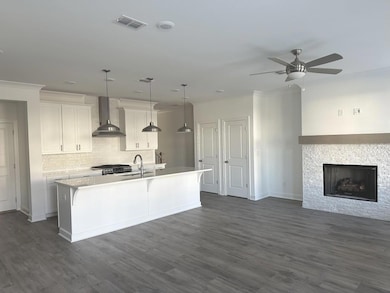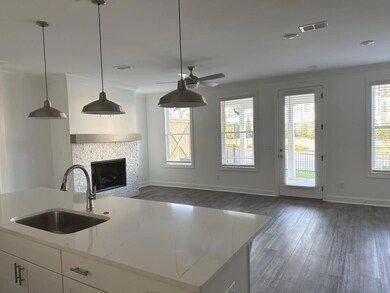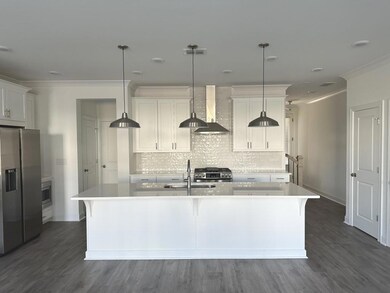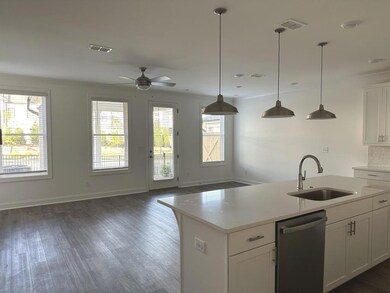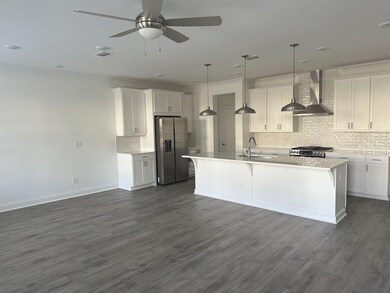5105 Riden Way Buford, GA 30518
3
Beds
2.5
Baths
1,756
Sq Ft
2,178
Sq Ft Lot
Highlights
- Fitness Center
- Open-Concept Dining Room
- Clubhouse
- Sugar Hill Elementary School Rated A
- Gated Community
- Oversized primary bedroom
About This Home
Beautiful new construction townhome in Buford. Chef's kitchen looking out to living room on main. Generous sized bedrooms with lots of natural light upstairs. Highly desirable location in unincorporated Gwinnett County and close to 3 vibrant cities - downtown Sugar Hill, Suwanee Town Center and Buford. Easy Access to interstates, shopping and restaurants, located in sought-after Lanier HS district.
Townhouse Details
Home Type
- Townhome
Year Built
- Built in 2024
Lot Details
- 2,178 Sq Ft Lot
- Property fronts a private road
- End Unit
- Private Entrance
- Back Yard Fenced and Front Yard
Parking
- 2 Car Attached Garage
Home Design
- Composition Roof
- Cement Siding
- Brick Front
Interior Spaces
- 1,756 Sq Ft Home
- 2-Story Property
- Crown Molding
- Ceiling height of 9 feet on the main level
- Ceiling Fan
- Factory Built Fireplace
- Gas Log Fireplace
- Insulated Windows
- Entrance Foyer
- Family Room with Fireplace
- Open-Concept Dining Room
- Luxury Vinyl Tile Flooring
Kitchen
- Open to Family Room
- Breakfast Bar
- Gas Range
- Microwave
- Dishwasher
- Kitchen Island
- Stone Countertops
- White Kitchen Cabinets
- Disposal
Bedrooms and Bathrooms
- 3 Bedrooms
- Oversized primary bedroom
- Walk-In Closet
- Dual Vanity Sinks in Primary Bathroom
- Bathtub and Shower Combination in Primary Bathroom
Laundry
- Laundry in Hall
- Laundry on upper level
Outdoor Features
- Covered Patio or Porch
Location
- Property is near schools
- Property is near shops
Schools
- Sugar Hill - Gwinnett Elementary School
- Lanier Middle School
- Lanier High School
Utilities
- Central Air
- Heating Available
- Underground Utilities
- Cable TV Available
Listing and Financial Details
- Security Deposit $2,600
- 12 Month Lease Term
- $50 Application Fee
- Assessor Parcel Number R7256 551
Community Details
Overview
- Property has a Home Owners Association
- Application Fee Required
- Millcroft Subdivision
Recreation
- Fitness Center
- Community Pool
- Trails
Pet Policy
- Call for details about the types of pets allowed
Additional Features
- Clubhouse
- Gated Community
Map
Property History
| Date | Event | Price | List to Sale | Price per Sq Ft |
|---|---|---|---|---|
| 11/23/2025 11/23/25 | For Rent | $2,600 | +4.0% | -- |
| 11/16/2024 11/16/24 | Rented | $2,500 | -3.8% | -- |
| 10/23/2024 10/23/24 | Under Contract | -- | -- | -- |
| 09/23/2024 09/23/24 | For Rent | $2,600 | -- | -- |
Source: First Multiple Listing Service (FMLS)
Source: First Multiple Listing Service (FMLS)
MLS Number: 7685170
APN: 7-256-551
Nearby Homes
- 5217 Riden Ct
- 617 Millcroft Blvd
- 4912 Molder Ave Unit 66
- 5422 Howington Ct Unit 183
- 4247 Millcroft Place Unit 201
- 4920 Molder Ave Unit 62
- The Glendale Plan at Millcroft
- The Stockton Plan at Millcroft
- 4310 Woodward Walk Ln
- 5428 Howington Ct Unit 186
- 5440 Howington Ct Unit 190
- 4217 Heisenberg Ln
- 4154 Hawking Dr
- 4223 Millcroft Place Unit 211
- 4231 Millcroft Place Unit 207
- 4235 Millcroft Place Unit 205
- 707 Dodd Trail Unit 164
- 821 Dodd Trail
- 4450 Woodward Walk Ln
- 0 Buford Hwy Unit 10450757
- 4271 Woodward Mill Rd
- 804 Buford Hwy NE Unit A2
- 804 Buford Hwy NE Unit B
- 804 Buford Hwy NE Unit A1
- 4355 Suwanee Mill Dr
- 4290 Bridgeton Ct
- 4273 Winslow Hill Ct
- 3940 Crescent Walk Ln
- 407 Buford
- 3740 Crescent Walk Ln
- 4553 High Ridge Ct
- 4551 High Ridge Ct
- 867 Crested Hawk Trail
- 988 Sugar Vista Cir
- 314 Creek Manor Way
- 3733 Roxtree Trace Dr NE
- 3713 Lake Edge Dr
- 1866 Castleberry Ln
- 1917 Castleberry Ln
- 4191 Towncastle Ln
