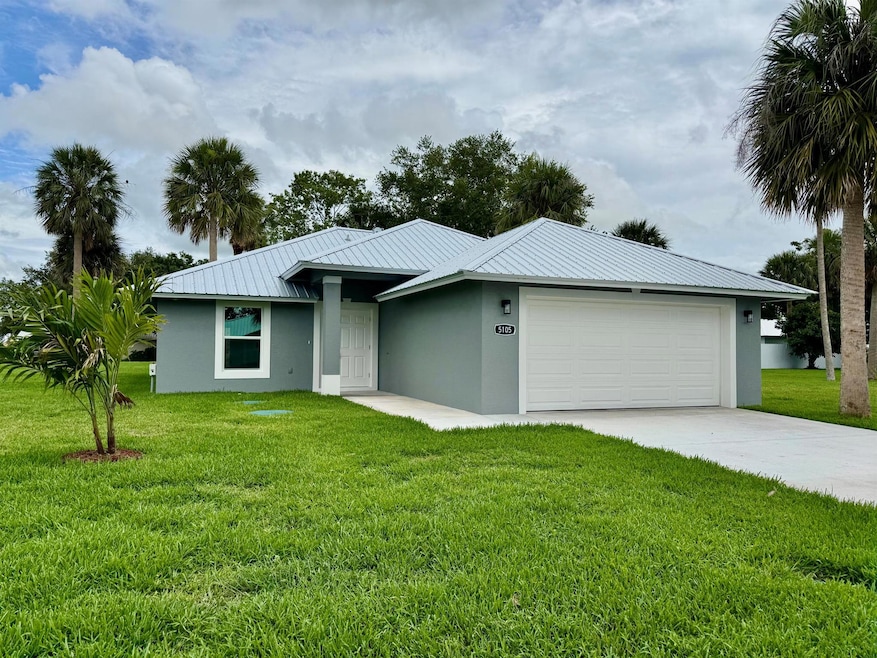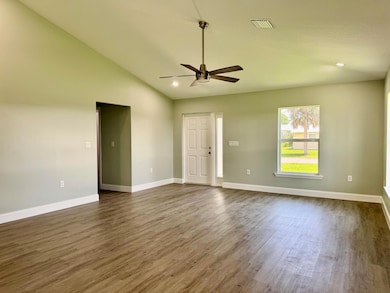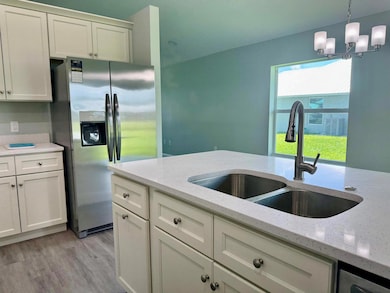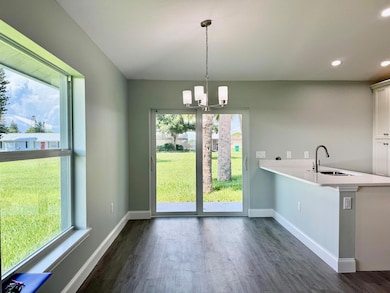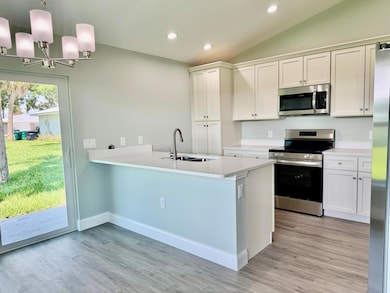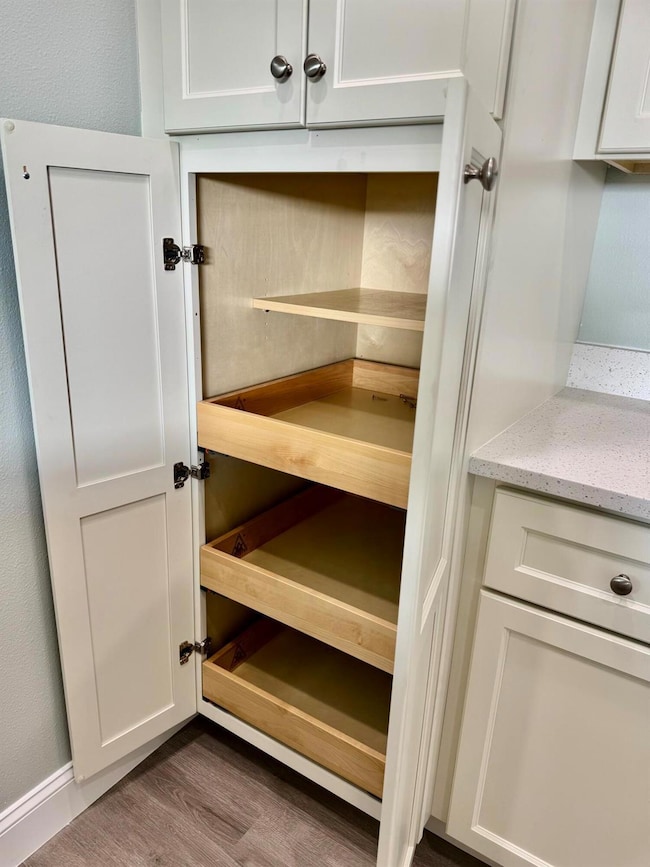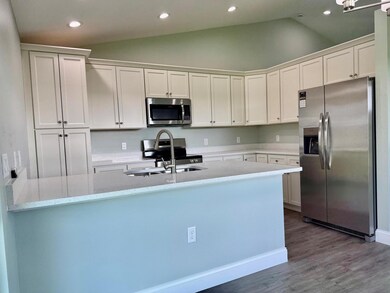5105 SE 43rd Trace Okeechobee, FL 34974
Estimated payment $1,888/month
Highlights
- New Construction
- Vaulted Ceiling
- Tennis Courts
- Clubhouse
- Community Pool
- 2 Car Attached Garage
About This Home
BUYER INCENTIVES! SELLER PAYING 10K in Seller concessions AND will BUY DOWN INTEREST RATE! YOUR OPPORTUNITY TO OWN A NEW HOME! Sparkling NEW Construction! 2025 CBS, 3 Bd/ 2 Ba/ 2 CG. Lovely details throughout including vaulted ceilings, crown molding, luxury plank flooring and hightop lighting. Chef's delight- kitchen has soft close cabinets, bkfast bar (seating for 4) pantry with pull out shelves, granite counters and SS appliances. Master suite includes a 6' vanity, oversized tiled shower and linen closet and a big walk-in closet. 1850 Sf under air - including AC in garage! Laundry has a big closet, washer and dryer. City water and sewer. Tankless HWH, Metal Roof and HOA $70/mo includes mowing, pool and tennis courts. Krown of Kings Bay! The PERFECTION of FLORIDA LIVING. Dimensions are approximate, must measure for exact
Home Details
Home Type
- Single Family
Est. Annual Taxes
- $316
Year Built
- Built in 2025 | New Construction
Lot Details
- 6,940 Sq Ft Lot
- South Facing Home
HOA Fees
- $70 Monthly HOA Fees
Parking
- 2 Car Attached Garage
Home Design
- Metal Roof
Interior Spaces
- 1,450 Sq Ft Home
- 1-Story Property
- Crown Molding
- Vaulted Ceiling
- Ceiling Fan
- Combination Dining and Living Room
- Vinyl Flooring
Kitchen
- Electric Range
- Dishwasher
Bedrooms and Bathrooms
- 3 Main Level Bedrooms
- 2 Full Bathrooms
- Separate Shower in Primary Bathroom
Laundry
- Dryer
- Washer
Utilities
- Central Heating and Cooling System
- Electric Water Heater
- Cable TV Available
Listing and Financial Details
- Assessor Parcel Number 131373600210003c0050
Community Details
Overview
- Association fees include ground maintenance, recreation facilities
- Kings Bay Subdivision
Amenities
- Clubhouse
Recreation
- Tennis Courts
- Pickleball Courts
- Community Pool
Map
Home Values in the Area
Average Home Value in this Area
Tax History
| Year | Tax Paid | Tax Assessment Tax Assessment Total Assessment is a certain percentage of the fair market value that is determined by local assessors to be the total taxable value of land and additions on the property. | Land | Improvement |
|---|---|---|---|---|
| 2025 | $402 | $17,600 | $17,600 | -- |
| 2024 | $316 | $17,600 | $17,600 | -- |
| 2023 | $261 | $9,900 | $9,900 | $0 |
| 2022 | $222 | $6,875 | $6,875 | $0 |
| 2021 | $205 | $5,720 | $5,720 | $0 |
| 2020 | $216 | $7,150 | $7,150 | $0 |
| 2019 | $202 | $6,380 | $6,380 | $0 |
| 2018 | $192 | $5,225 | $5,225 | $0 |
| 2017 | $188 | $5,225 | $0 | $0 |
| 2016 | $140 | $5,225 | $0 | $0 |
| 2015 | $141 | $5,500 | $0 | $0 |
| 2014 | -- | $3,850 | $0 | $0 |
Property History
| Date | Event | Price | List to Sale | Price per Sq Ft |
|---|---|---|---|---|
| 06/02/2025 06/02/25 | For Sale | $349,000 | -- | $241 / Sq Ft |
Purchase History
| Date | Type | Sale Price | Title Company |
|---|---|---|---|
| Warranty Deed | $90,000 | Clear Title & Legal Services |
Source: BeachesMLS (Greater Fort Lauderdale)
MLS Number: R11096831
APN: R1-31-37-36-0021-0003C-0050
- 5218 SE 43rd St
- 5248 SE 43rd Trace
- 5103 SE 43rd Trace
- 5264 SE 42nd Trace
- 5009 SE 43rd Trace
- 5102 SE 43rd Trace
- 5101 SE 44th St
- 5204 SE 44th St
- 5108 SE 42nd St
- 5009 SE 42nd St
- 5007 SE 42nd St
- 4948 SE 42nd St
- 4917 SE 42nd St
- 5271 U S 441
- 5390 U S 441
- 4390 US Highway 441 SE
- 4420 US Highway 441 SE
- 6265 SE 30th Pkwy
- 4224 SE 29th Ct
- 4143 SE 29th Ct
- 5106 SE 43rd Trace
- 5282 SE 43rd Trace
- 4880 SE 44th St
- 4965 SE 42nd St
- 4937 SE 42nd St
- 4334 U S 441 Unit 10
- 6275 U S 441
- 6275 US Highway 441 SE
- 3202 SE 39th Ave
- 3049 SE 38th Ave
- 6501 SE 55th St Unit Remodeled Mobile Home
- 3124 U S 441 Unit 1
- 3124 US Highway 441 SE
- 1118 Us Highway 441 SE
- 542 SE 36th Terrace
- 8680 US Highway 441 SE Unit Ba8
- 8680 US Highway 441 SE Unit 1
- 8680 US Highway 441 SE Unit B3
- 8680 US Highway 441 SE Unit 35
- 6301 SE 61st Dr
Ask me questions while you tour the home.
