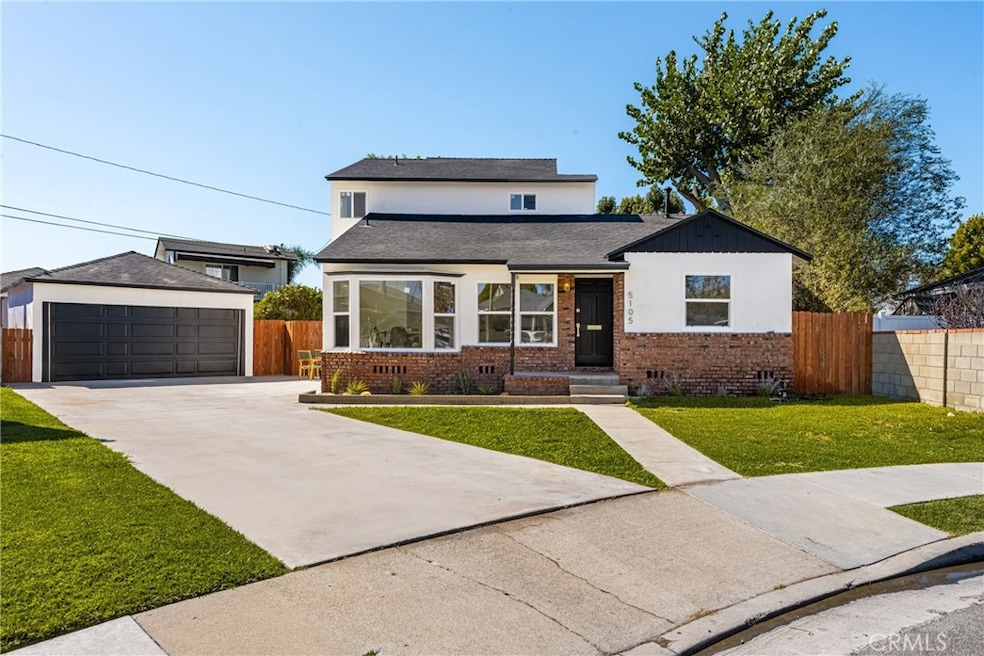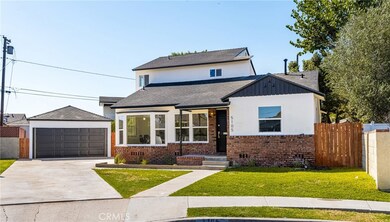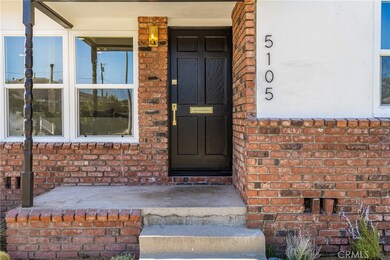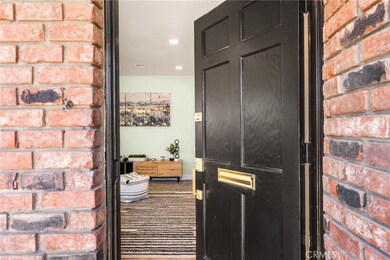
5105 Senasac Ave Lakewood, CA 90713
Lakewood Park NeighborhoodHighlights
- Golf Course Community
- Primary Bedroom Suite
- No HOA
- Gompers Elementary School Rated A-
- Quartz Countertops
- Neighborhood Views
About This Home
As of October 2024Stunning single family home for sale in the coveted Lakewood Park neighborhood! Every part of the home has been beautifully transformed! The curb appeal creates pride of ownership that is appreciated immediately upon pulling up to the home. The home is perfectly located within the neighborhood, with a large lot on the end of a cul-de-sac. Exterior of the home has been upgraded with fresh paint & trim, upgraded landscaping, beautiful double pane vinyl windows, and a modified and new roof. Once entering through the front door, a beautiful & functional layout is directly experienced. The open floor plan is absolutely perfect for entertaining friends & family, and also provides the premier environment for personal enjoyment & relaxation. The floor has been upgraded with luxury vinyl plank, and is newly installed throughout the entirety of the home. The kitchen is completely renovated - with new cabinets, high end countertops, new dishwasher, new microwave, new stove, upgraded LED canned lighting, and remodeled tile backsplash. The primary bedroom suite is a crown jewel - a truly large suite, flawlessly designed for essential luxurious serenity. The primary bedroom is supplemented with a walk in closet, and a spectacular en suite bath - complete with: beautiful & newly installed shower tile, a double vanity, a tiled shower, and a beautiful shower niche. A large detached two car garage compliments the home, upgraded with a modified interior space built for pragmatic utilization required by modern living. This beautiful home is truly one-of-a-kind!
Last Agent to Sell the Property
Compass Brokerage Email: jsh.jwarren@gmail.com License #02040656 Listed on: 09/05/2024

Home Details
Home Type
- Single Family
Est. Annual Taxes
- $2,337
Year Built
- Built in 1951 | Remodeled
Lot Details
- 5,482 Sq Ft Lot
- Back and Front Yard
- Property is zoned LKR1*
Parking
- 2 Car Garage
- Parking Available
Home Design
- Turnkey
- Raised Foundation
- Shingle Roof
- Asphalt Roof
- Partial Copper Plumbing
Interior Spaces
- 1,876 Sq Ft Home
- 2-Story Property
- Double Pane Windows
- Living Room
- Family or Dining Combination
- Neighborhood Views
Kitchen
- Country Kitchen
- Gas Oven
- Dishwasher
- Quartz Countertops
- Self-Closing Drawers and Cabinet Doors
- Disposal
Flooring
- Tile
- Vinyl
Bedrooms and Bathrooms
- 5 Bedrooms | 4 Main Level Bedrooms
- Primary Bedroom Suite
- Walk-In Closet
- Remodeled Bathroom
- Bathroom on Main Level
- Quartz Bathroom Countertops
- Walk-in Shower
Laundry
- Laundry Room
- Washer and Gas Dryer Hookup
Schools
- Gompers Elementary School
- Bancroft Middle School
- Lakewood High School
Utilities
- Central Air
- Phone Available
- Cable TV Available
Additional Features
- Exterior Lighting
- Suburban Location
Listing and Financial Details
- Tax Lot 45
- Tax Tract Number 16438
- Assessor Parcel Number 7174027022
- $628 per year additional tax assessments
- Seller Considering Concessions
Community Details
Overview
- No Home Owners Association
- Lakewood Park/North Of Del Amo Subdivision
Recreation
- Golf Course Community
- Park
- Dog Park
- Bike Trail
Ownership History
Purchase Details
Home Financials for this Owner
Home Financials are based on the most recent Mortgage that was taken out on this home.Purchase Details
Home Financials for this Owner
Home Financials are based on the most recent Mortgage that was taken out on this home.Similar Homes in the area
Home Values in the Area
Average Home Value in this Area
Purchase History
| Date | Type | Sale Price | Title Company |
|---|---|---|---|
| Grant Deed | $1,110,000 | Ticor Title | |
| Grant Deed | $783,000 | Ticor Title Company Of Califor |
Mortgage History
| Date | Status | Loan Amount | Loan Type |
|---|---|---|---|
| Open | $888,000 | New Conventional | |
| Previous Owner | $750,000 | New Conventional | |
| Previous Owner | $25,000 | Unknown |
Property History
| Date | Event | Price | Change | Sq Ft Price |
|---|---|---|---|---|
| 10/25/2024 10/25/24 | Sold | $1,110,000 | 0.0% | $592 / Sq Ft |
| 09/09/2024 09/09/24 | Pending | -- | -- | -- |
| 09/05/2024 09/05/24 | Off Market | $1,110,000 | -- | -- |
| 09/05/2024 09/05/24 | For Sale | $1,098,000 | +40.2% | $585 / Sq Ft |
| 07/23/2024 07/23/24 | Sold | $783,000 | +4.4% | $417 / Sq Ft |
| 07/05/2024 07/05/24 | Pending | -- | -- | -- |
| 06/29/2024 06/29/24 | For Sale | $749,900 | -- | $400 / Sq Ft |
Tax History Compared to Growth
Tax History
| Year | Tax Paid | Tax Assessment Tax Assessment Total Assessment is a certain percentage of the fair market value that is determined by local assessors to be the total taxable value of land and additions on the property. | Land | Improvement |
|---|---|---|---|---|
| 2024 | $2,337 | $143,857 | $24,715 | $119,142 |
| 2023 | $2,296 | $141,037 | $24,231 | $116,806 |
| 2022 | $2,172 | $138,272 | $23,756 | $114,516 |
| 2021 | $2,117 | $135,562 | $23,291 | $112,271 |
| 2019 | $2,083 | $131,543 | $22,601 | $108,942 |
| 2018 | $1,962 | $128,964 | $22,158 | $106,806 |
| 2016 | $1,799 | $123,958 | $21,299 | $102,659 |
| 2015 | $1,738 | $122,097 | $20,980 | $101,117 |
| 2014 | $1,732 | $119,707 | $20,570 | $99,137 |
Agents Affiliated with this Home
-
Samuel Popovich

Seller's Agent in 2024
Samuel Popovich
Samuel Douglas RE Group Inc
(714) 202-2576
1 in this area
30 Total Sales
-
Jeff Warren

Seller's Agent in 2024
Jeff Warren
Compass
(310) 487-9266
2 in this area
89 Total Sales
-
Danielle Morales

Buyer's Agent in 2024
Danielle Morales
Home Smart Realty Group
(310) 493-3518
2 in this area
18 Total Sales
Map
Source: California Regional Multiple Listing Service (CRMLS)
MLS Number: PW24184232
APN: 7174-027-022
- 5116 Faust Ave
- 6053 Turnergrove Dr
- 6022 Camerino St
- 5002 Woodruff Ave
- 6014 Eckleson St
- 5855 Daneland St
- 5337 Canehill Ave
- 5822 Daneland St
- 6107 Del Amo Blvd
- 5808 Cardale St
- 6023 Deerford St
- 6118 Wolfe St
- 5417 Ocana Ave
- 4856 Lomina Ave
- 4833 Radnor Ave
- 6513 Denmead St
- 5322 Briercrest Ave
- 6458 Nixon St
- 5222 Adenmoor Ave
- 5223 Josie Ave





