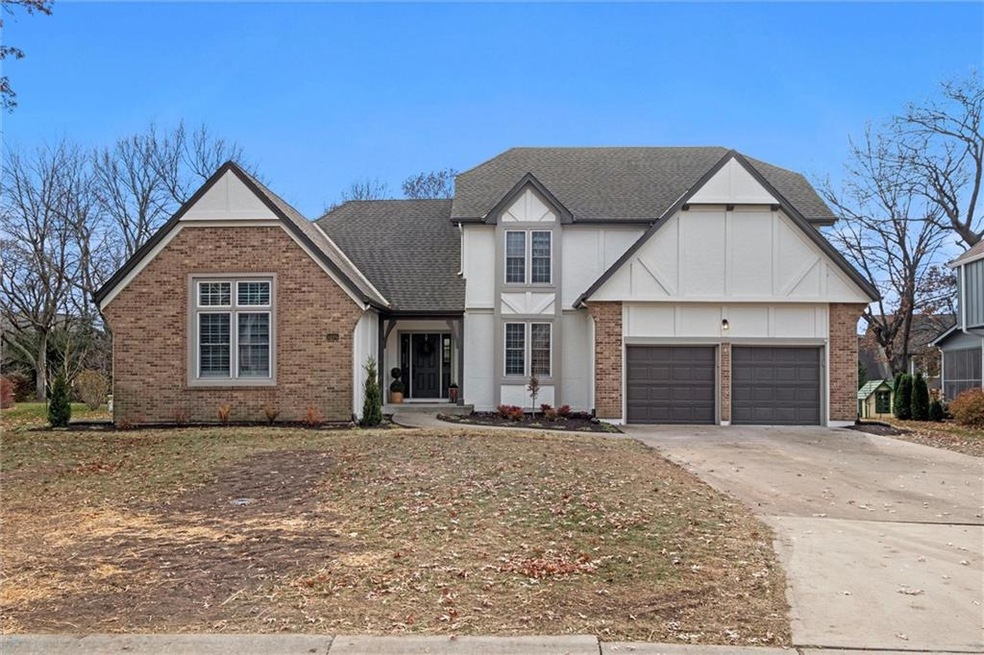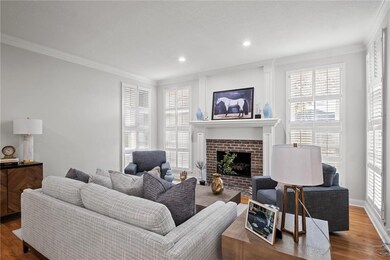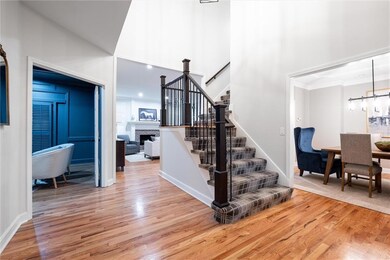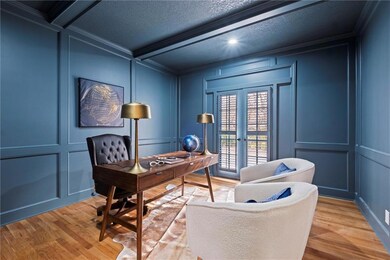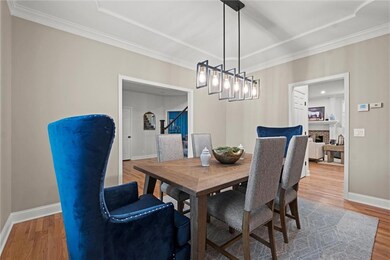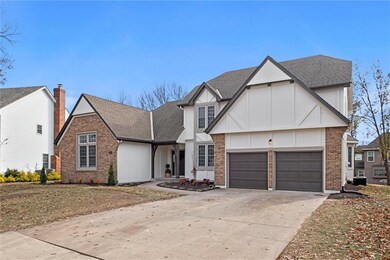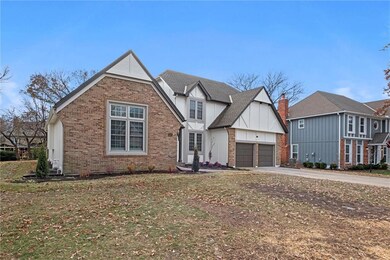
5105 W 131st St Leawood, KS 66209
Highlights
- Custom Closet System
- Recreation Room
- Traditional Architecture
- Overland Trail Elementary School Rated A
- Vaulted Ceiling
- Wood Flooring
About This Home
As of January 2025Rare opportunity to own a FULLY remodeled home with a MAIN LEVEL PRIMARY SUITE in COVETED Carriage Crossing. This gorgeous traditional 1.5 story home has all new exterior and interior paint, light fixtures, and so much more.... The primary suite is a stunner with vaulted ceiling and a spa bathroom with a freestanding tub, double vanities, separate shower and walk in closet. The kitchen is a WOW with custom cabinetry, quartz, an island, gorgeous wood floors and a sunny dining area. The sunlit family room is a beauty with crown moulding, an abundance of windows with plantation shutters and a showstopper fireplace. The color drenched study/office has french doors to a private patio. There are three secondary bedrooms upstairs with incredible walk in closets and spacious bathrooms with new tile. The basement is newly finished with multiple recreational room spaces, a full bathroom and a non conforming bedroom that can be an additional office, playroom, or exercise room. There is still an abundance of storage as well. This is a special place to call home in the new year!
Last Agent to Sell the Property
ReeceNichols - Leawood Brokerage Phone: 913-832-3032 License #SP00236207 Listed on: 11/24/2024

Co-Listed By
ReeceNichols - Leawood Brokerage Phone: 913-832-3032 License #00251066
Home Details
Home Type
- Single Family
Est. Annual Taxes
- $6,713
Year Built
- Built in 1988
Lot Details
- 0.26 Acre Lot
- Level Lot
- Many Trees
Parking
- 2 Car Attached Garage
- Inside Entrance
- Front Facing Garage
Home Design
- Traditional Architecture
- Tudor Architecture
- Frame Construction
- Composition Roof
Interior Spaces
- 1.5-Story Property
- Vaulted Ceiling
- Ceiling Fan
- Fireplace With Gas Starter
- Great Room with Fireplace
- Formal Dining Room
- Home Office
- Recreation Room
- Finished Basement
Kitchen
- Breakfast Room
- Eat-In Kitchen
- Dishwasher
- Stainless Steel Appliances
- Kitchen Island
- Disposal
Flooring
- Wood
- Carpet
- Ceramic Tile
- Luxury Vinyl Plank Tile
Bedrooms and Bathrooms
- 4 Bedrooms
- Primary Bedroom on Main
- Custom Closet System
- Walk-In Closet
Laundry
- Laundry Room
- Laundry on main level
Schools
- Overland Trail Elementary School
- Blue Valley North High School
Utilities
- Central Air
- Heating System Uses Natural Gas
Listing and Financial Details
- Assessor Parcel Number HP09500000-0080
- $0 special tax assessment
Community Details
Overview
- Property has a Home Owners Association
- Association fees include curbside recycling, trash
- Carriage Crossing Homeowners Association
- Carriage Crossing Subdivision
Recreation
- Community Pool
Ownership History
Purchase Details
Home Financials for this Owner
Home Financials are based on the most recent Mortgage that was taken out on this home.Purchase Details
Home Financials for this Owner
Home Financials are based on the most recent Mortgage that was taken out on this home.Purchase Details
Similar Homes in the area
Home Values in the Area
Average Home Value in this Area
Purchase History
| Date | Type | Sale Price | Title Company |
|---|---|---|---|
| Warranty Deed | -- | Secured Title Of Kansas City | |
| Warranty Deed | -- | Continental Title Company | |
| Quit Claim Deed | -- | None Available |
Mortgage History
| Date | Status | Loan Amount | Loan Type |
|---|---|---|---|
| Previous Owner | $378,000 | New Conventional | |
| Previous Owner | $89,500 | New Conventional | |
| Previous Owner | $171,926 | New Conventional | |
| Previous Owner | $70,000 | Credit Line Revolving | |
| Previous Owner | $56,300 | Credit Line Revolving | |
| Previous Owner | $182,957 | New Conventional |
Property History
| Date | Event | Price | Change | Sq Ft Price |
|---|---|---|---|---|
| 01/17/2025 01/17/25 | Sold | -- | -- | -- |
| 12/23/2024 12/23/24 | Pending | -- | -- | -- |
| 12/14/2024 12/14/24 | For Sale | $715,000 | +68.2% | $181 / Sq Ft |
| 09/04/2024 09/04/24 | Sold | -- | -- | -- |
| 07/26/2024 07/26/24 | Price Changed | $425,000 | -6.6% | $144 / Sq Ft |
| 07/12/2024 07/12/24 | Price Changed | $455,000 | -4.2% | $155 / Sq Ft |
| 07/06/2024 07/06/24 | Price Changed | $475,000 | -4.0% | $161 / Sq Ft |
| 06/28/2024 06/28/24 | For Sale | $495,000 | -- | $168 / Sq Ft |
Tax History Compared to Growth
Tax History
| Year | Tax Paid | Tax Assessment Tax Assessment Total Assessment is a certain percentage of the fair market value that is determined by local assessors to be the total taxable value of land and additions on the property. | Land | Improvement |
|---|---|---|---|---|
| 2024 | $6,713 | $60,548 | $12,849 | $47,699 |
| 2023 | $6,586 | $58,512 | $12,849 | $45,663 |
| 2022 | $6,307 | $54,855 | $12,849 | $42,006 |
| 2021 | $5,948 | $49,358 | $11,686 | $37,672 |
| 2020 | $5,479 | $44,574 | $11,686 | $32,888 |
| 2019 | $5,209 | $41,641 | $11,134 | $30,507 |
| 2018 | $4,548 | $35,754 | $10,126 | $25,628 |
| 2017 | $4,266 | $32,993 | $8,443 | $24,550 |
| 2016 | $3,926 | $30,429 | $7,037 | $23,392 |
| 2015 | $3,816 | $29,222 | $7,037 | $22,185 |
| 2013 | -- | $28,152 | $6,423 | $21,729 |
Agents Affiliated with this Home
-
Stacy Foxworthy

Seller's Agent in 2025
Stacy Foxworthy
ReeceNichols - Leawood
(913) 832-3032
16 in this area
105 Total Sales
-
Alexis Foxworthy
A
Seller Co-Listing Agent in 2025
Alexis Foxworthy
ReeceNichols - Leawood
(913) 486-1432
2 in this area
12 Total Sales
-
Meredith Vertreese

Buyer's Agent in 2025
Meredith Vertreese
Coldwell Banker Uplife Realty
(816) 518-3234
4 in this area
263 Total Sales
-
Tony Drew
T
Seller's Agent in 2024
Tony Drew
Berkshire Hathaway HomeServices All-Pro Real Estate
(913) 269-7191
2 in this area
21 Total Sales
-
Joah Aquino
J
Buyer's Agent in 2024
Joah Aquino
Storyhouse Realty LLC
1 in this area
8 Total Sales
Map
Source: Heartland MLS
MLS Number: 2521205
APN: HP09500000-0080
- 13008 Sherwood Dr
- 4989 W 131st Place
- 13162 Rosewood St
- 13153 Birch St
- 12909 Maple St
- 3345 W 133rd Terrace
- 3263 W 133rd Terrace
- 3357 W 133rd Terrace
- 4801 W 133rd St Unit 204
- 5710 W 131st Terrace
- 13008 Fontana St
- 4951 W 134th St Unit 402
- 4951 W 134th St Unit 204
- 4951 W 134th St Unit 101
- 4951 W 134th St Unit 401
- 4951 W 134th St Unit 303
- 13009 Fontana St
- 3352 W 133rd Terrace
- 3248 W 133rd Terrace
- 2846 W 133rd Terrace
