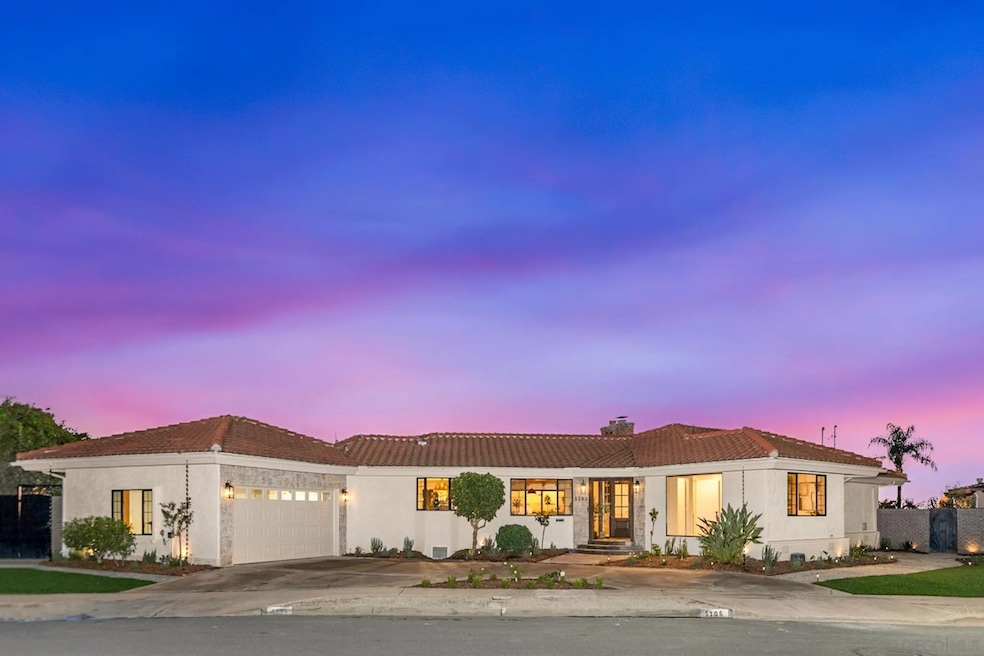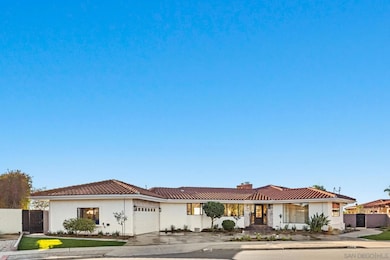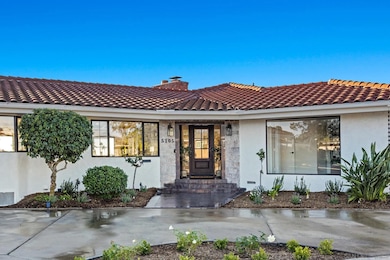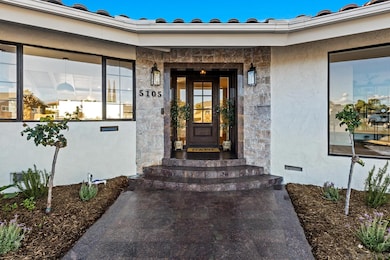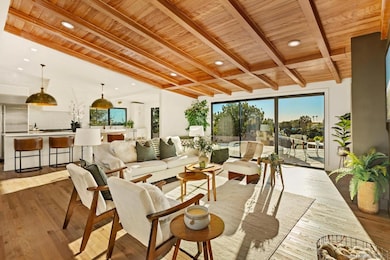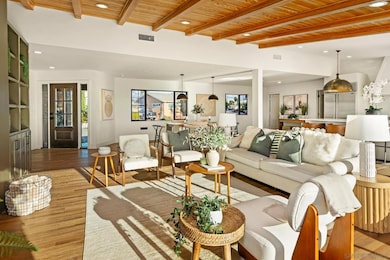5105 Walsh Way San Diego, CA 92115
College West NeighborhoodEstimated payment $10,611/month
Highlights
- 53,900 Sq Ft lot
- Vaulted Ceiling
- Double Oven
- Hardy Elementary School Rated A-
- Walk-In Pantry
- 2 Car Attached Garage
About This Home
Perched on over an acre with sweeping canyon and sunset views, this highly upgraded single-story home offers a private retreat just minutes from SDSU, shopping, and everyday conveniences. Surrounded by greenery and open skies, the property delivers exceptional space, serenity, and comfort. Thoughtfully remodeled with care and craftsmanship (not a flip), the home features four permitted bedrooms, four full bathrooms, a bright open layout, new HVAC, and an original tongue-and-groove vaulted ceiling. Interior highlights include solid hardwood floors, high-end finishes, new vanities, new tile, and quartz and marble surfaces throughout. The chef’s kitchen features a Sub-Zero refrigerator, Thor dishwasher, and Forno 8-burner gas range with double ovens, an 11-foot island, new cabinetry, generous counter space, and a large walk-in pantry. A separate laundry room adds convenience. Master-suite offers canyon and sunset views through a large sliding door opening to a rose garden, plus a cedar-lined walk-in closet and remodeled bath with soaking tub. The main living area includes custom cabinetry and oversized glass sliders opening to an expansive patio for seamless indoor-outdoor living.The grounds include a large grassy area, in-ground garden beds, and a custom-built chicken coop. The property has over 40 different fruit trees and berry plants including fig, mulberry, persimmon, avocado, macadamia, pineapple guava, banana, papaya, lemon, nectarine, peach, apricot, pear, apple, pomegranate, and berries. Additional features, U-shaped driveway, ample storage and beautiful grounds.
Home Details
Home Type
- Single Family
Est. Annual Taxes
- $16,496
Year Built
- Built in 1959
Lot Details
- 1.24 Acre Lot
- Partially Fenced Property
Parking
- 2 Car Attached Garage
Home Design
- Clay Roof
- Stucco
Interior Spaces
- 2,370 Sq Ft Home
- 1-Story Property
- Vaulted Ceiling
- Gas Fireplace
Kitchen
- Walk-In Pantry
- Double Oven
- Gas Cooktop
- Dishwasher
Bedrooms and Bathrooms
- 4 Bedrooms
- Soaking Tub
Laundry
- Laundry Room
- Gas Dryer Hookup
Utilities
- Forced Air Heating and Cooling System
- Heating System Uses Natural Gas
Community Details
- College View Estates Subdivision
Map
Home Values in the Area
Average Home Value in this Area
Tax History
| Year | Tax Paid | Tax Assessment Tax Assessment Total Assessment is a certain percentage of the fair market value that is determined by local assessors to be the total taxable value of land and additions on the property. | Land | Improvement |
|---|---|---|---|---|
| 2025 | $16,496 | $1,366,798 | $1,020,000 | $346,798 |
| 2024 | $16,496 | $1,339,999 | $1,000,000 | $339,999 |
| 2023 | $2,059 | $164,933 | $48,820 | $116,113 |
| 2022 | $2,005 | $161,700 | $47,863 | $113,837 |
| 2021 | $1,991 | $158,530 | $46,925 | $111,605 |
| 2020 | $1,968 | $156,905 | $46,444 | $110,461 |
| 2019 | $1,933 | $153,830 | $45,534 | $108,296 |
| 2018 | $1,809 | $150,815 | $44,642 | $106,173 |
| 2017 | $1,766 | $147,859 | $43,767 | $104,092 |
| 2016 | $1,737 | $144,960 | $42,909 | $102,051 |
| 2015 | $1,712 | $142,784 | $42,265 | $100,519 |
| 2014 | $1,686 | $139,988 | $41,438 | $98,550 |
Property History
| Date | Event | Price | List to Sale | Price per Sq Ft | Prior Sale |
|---|---|---|---|---|---|
| 11/23/2025 11/23/25 | Pending | -- | -- | -- | |
| 11/21/2025 11/21/25 | For Sale | $1,749,000 | +30.5% | $738 / Sq Ft | |
| 10/02/2023 10/02/23 | Sold | $1,339,999 | -4.1% | $565 / Sq Ft | View Prior Sale |
| 09/01/2023 09/01/23 | Pending | -- | -- | -- | |
| 08/18/2023 08/18/23 | Price Changed | $1,398,000 | -6.7% | $590 / Sq Ft | |
| 08/03/2023 08/03/23 | For Sale | $1,498,000 | -- | $632 / Sq Ft |
Purchase History
| Date | Type | Sale Price | Title Company |
|---|---|---|---|
| Grant Deed | $1,340,000 | First American Title | |
| Interfamily Deed Transfer | -- | -- |
Mortgage History
| Date | Status | Loan Amount | Loan Type |
|---|---|---|---|
| Open | $1,138,999 | New Conventional |
Source: San Diego MLS
MLS Number: 250044552
APN: 461-510-07
- 5665 Toyon Rd Unit 27
- 5483 Adobe Falls Rd Unit 7
- 5432 Adobe Falls Rd Unit 12
- 5513 Adobe Falls Rd Unit 11
- 5667 Adobe Falls Rd Unit C
- 5611 Adobe Falls Rd Unit A
- 5617 Adobe Falls Rd Unit D
- 5220 Le Barron Rd
- 4940 Defiance Way
- 4664 Yerba Santa Dr
- 4877 Twain Ave
- 4881 Collwood Blvd Unit A
- 4891 Collwood Blvd Unit B
- 5228 Augustana Place
- 4931 Lorraine Dr
- 5681 Del Cerro Blvd
- 4701 Elsa Rd
- 4848 54th St
- 5483 Maisel Way
- 6057 Delor Ct
