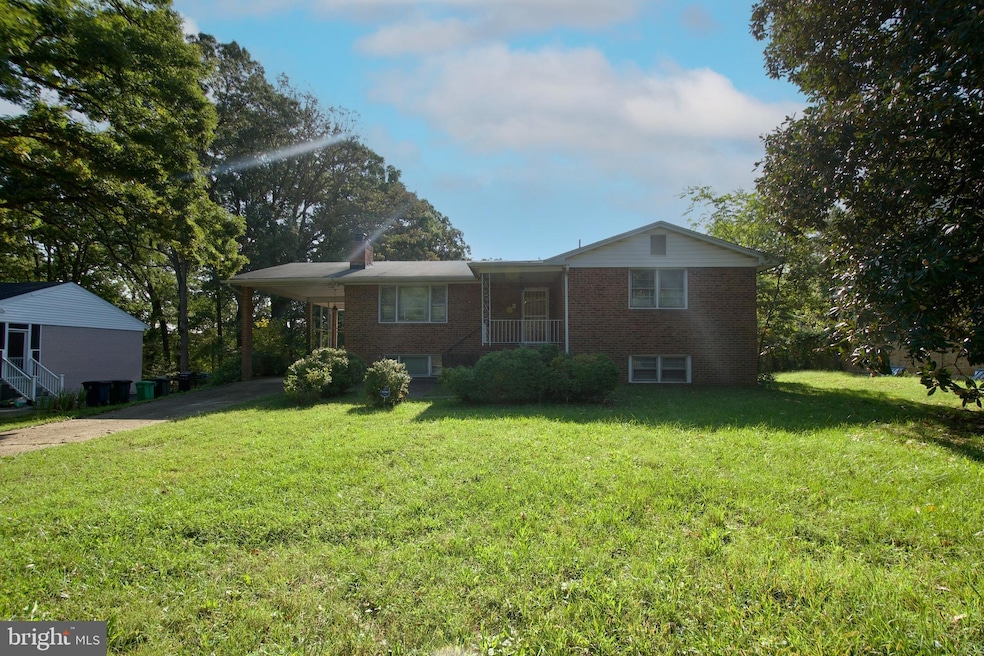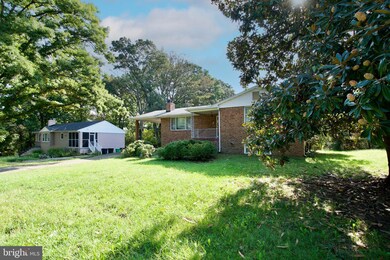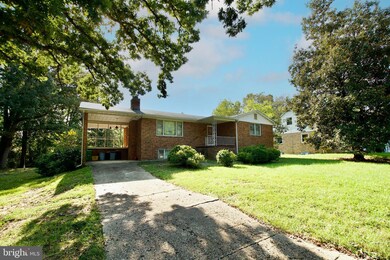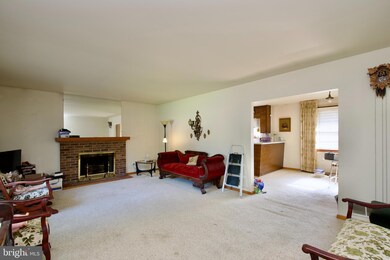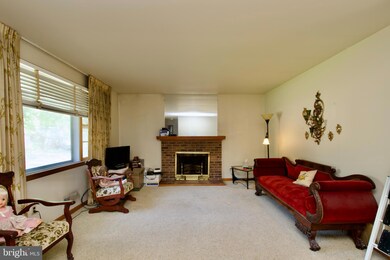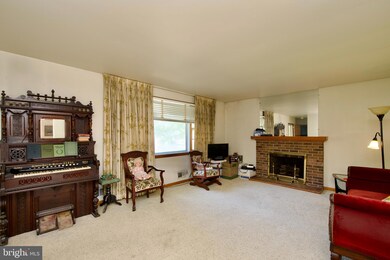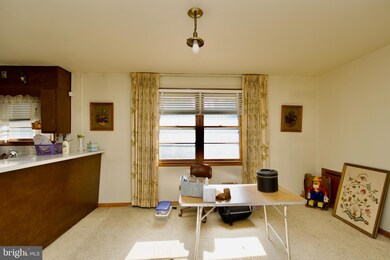
5106 Armand Ave Suitland, MD 20746
Highlights
- Raised Ranch Architecture
- No HOA
- 90% Forced Air Heating and Cooling System
- 2 Fireplaces
- 1 Attached Carport Space
About This Home
As of March 2025Welcome to this lovely all-brick raised rambler, a perfect blend of classic charm and modern potential. Built in 1965, this home retains much of its original character while offering ample space for comfortable living.
Features:
Bedrooms: 3 spacious bedrooms on the main level, plus 1 bedroom downstairs
Bathrooms: 2 full baths upstairs, plus a full bath downstairs
Flooring: Beautiful hardwood floors throughout the upstairs, providing warmth and elegance
Basement: Fully finished basement with front and rear ingress/egress for added convenience
Lot Size: Situated on a generous 0.23-acre lot, with an additional outlot of 30,424 sq ft—perfect for outdoor activities !
Highlights:
Classic all-brick exterior for durability and timeless appeal
Ample living space with a functional layout, ideal for families or entertaining
Potential for personal touches or updates to make it your own
This home is an incredible opportunity for buyers looking for a well-built property with a spacious lot. Don't miss out on this amazing deal! Flipers invited as well
Don't share sensitive info. Chats may be reviewed and used to train our models. Learn more
Last Agent to Sell the Property
RE/MAX United Real Estate License #93324 Listed on: 10/08/2024
Home Details
Home Type
- Single Family
Est. Annual Taxes
- $5,089
Year Built
- Built in 1965
Lot Details
- Property is zoned RSF95
Home Design
- Raised Ranch Architecture
- Brick Exterior Construction
- Brick Foundation
- Block Foundation
- Asbestos Shingle Roof
Interior Spaces
- Property has 2 Levels
- 2 Fireplaces
Bedrooms and Bathrooms
Finished Basement
- Walk-Out Basement
- Basement Fills Entire Space Under The House
- Exterior Basement Entry
- Natural lighting in basement
Parking
- 1 Parking Space
- 1 Attached Carport Space
- Driveway
- On-Street Parking
Schools
- Princeton Elementary School
- Thurgood Marshall Middle School
- Dr. Henry A. Wise High School
Utilities
- 90% Forced Air Heating and Cooling System
- Natural Gas Water Heater
Community Details
- No Home Owners Association
- Andrews Manor Subdivision
Listing and Financial Details
- Tax Lot 12
- Assessor Parcel Number 17060478669
Ownership History
Purchase Details
Home Financials for this Owner
Home Financials are based on the most recent Mortgage that was taken out on this home.Purchase Details
Home Financials for this Owner
Home Financials are based on the most recent Mortgage that was taken out on this home.Similar Homes in the area
Home Values in the Area
Average Home Value in this Area
Purchase History
| Date | Type | Sale Price | Title Company |
|---|---|---|---|
| Deed | $488,000 | Stewart Title | |
| Deed | $488,000 | Stewart Title | |
| Deed | $330,000 | Fidelity National Title | |
| Deed | $330,000 | Fidelity National Title |
Mortgage History
| Date | Status | Loan Amount | Loan Type |
|---|---|---|---|
| Open | $439,200 | New Conventional | |
| Closed | $439,200 | New Conventional |
Property History
| Date | Event | Price | Change | Sq Ft Price |
|---|---|---|---|---|
| 03/21/2025 03/21/25 | Sold | $488,000 | -4.3% | $182 / Sq Ft |
| 03/21/2025 03/21/25 | For Sale | $509,999 | 0.0% | $190 / Sq Ft |
| 03/05/2025 03/05/25 | Off Market | $509,999 | -- | -- |
| 02/19/2025 02/19/25 | For Sale | $509,999 | 0.0% | $190 / Sq Ft |
| 02/19/2025 02/19/25 | Off Market | $509,999 | -- | -- |
| 02/11/2025 02/11/25 | For Sale | $509,999 | +54.5% | $190 / Sq Ft |
| 10/23/2024 10/23/24 | Sold | $330,000 | +8.2% | $123 / Sq Ft |
| 10/11/2024 10/11/24 | Pending | -- | -- | -- |
| 10/08/2024 10/08/24 | For Sale | $305,000 | -- | $114 / Sq Ft |
Tax History Compared to Growth
Tax History
| Year | Tax Paid | Tax Assessment Tax Assessment Total Assessment is a certain percentage of the fair market value that is determined by local assessors to be the total taxable value of land and additions on the property. | Land | Improvement |
|---|---|---|---|---|
| 2024 | $5,488 | $342,500 | $0 | $0 |
| 2023 | $3,427 | $308,200 | $66,200 | $242,000 |
| 2022 | $3,427 | $308,200 | $66,200 | $242,000 |
| 2021 | $9,955 | $308,200 | $66,200 | $242,000 |
| 2020 | $5,220 | $324,500 | $60,600 | $263,900 |
| 2019 | $4,268 | $298,033 | $0 | $0 |
| 2018 | $4,035 | $271,567 | $0 | $0 |
| 2017 | $3,736 | $245,100 | $0 | $0 |
| 2016 | -- | $224,667 | $0 | $0 |
| 2015 | $3,531 | $204,233 | $0 | $0 |
| 2014 | $3,531 | $183,800 | $0 | $0 |
Agents Affiliated with this Home
-
Milton Diaz

Seller's Agent in 2025
Milton Diaz
Coldwell Banker (NRT-Southeast-MidAtlantic)
(202) 568-5317
2 in this area
60 Total Sales
-
Sim Bains

Buyer's Agent in 2025
Sim Bains
Samson Properties
(240) 751-2768
1 in this area
30 Total Sales
-
Sehij Bains

Buyer Co-Listing Agent in 2025
Sehij Bains
Samson Properties
(301) 250-0839
1 in this area
8 Total Sales
-
Eugene Northrop

Seller's Agent in 2024
Eugene Northrop
RE/MAX
(202) 288-1468
3 in this area
79 Total Sales
Map
Source: Bright MLS
MLS Number: MDPG2128338
APN: 06-0478669
- 5103 Armand Ave
- 5001 Bridgeport Dr
- 6100 Wesson Dr
- 5915 Cable Ave
- 5909 Cable Ave
- 4707 John St
- 6207 Davis Blvd
- 6304 Juanita Ct
- 5000 Leah Ct
- 6715 Mckeldin Dr
- 4502 Reamy Dr
- 6509 Suitland Rd
- 4604 Morgan Rd
- 5400 Auth Rd Unit 337
- 4703 Old Soper Rd Unit 642
- 4701 Old Soper Rd Unit 565
- 6709 Larches Ct
- 4203 John St
- 6620 Pine Grove Dr
- 5410 Old Branch Ave
