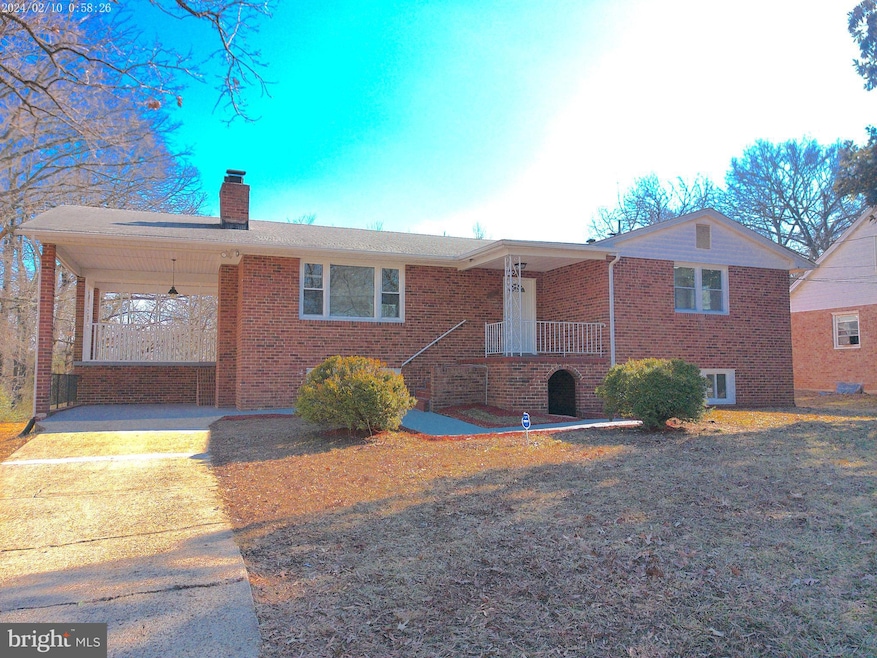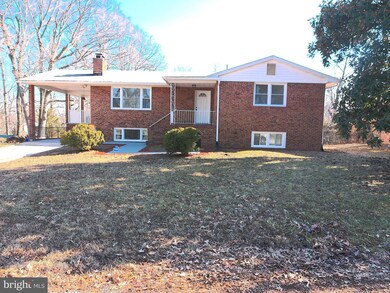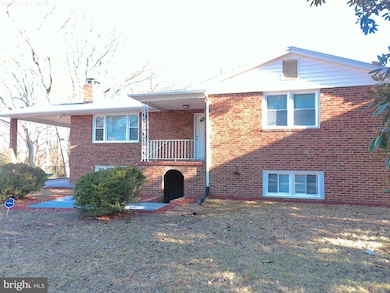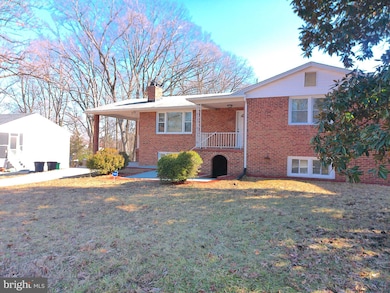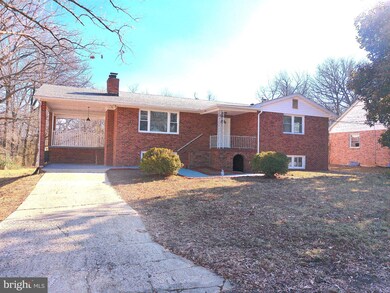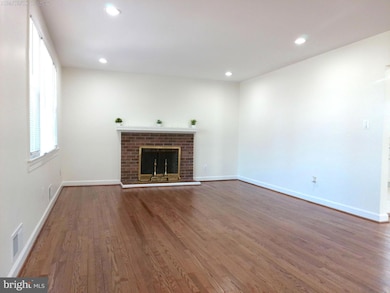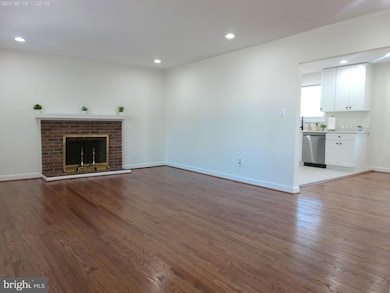
5106 Armand Ave Suitland, MD 20746
Highlights
- 0.93 Acre Lot
- Raised Ranch Architecture
- 2 Fireplaces
- Open Floorplan
- Marble Flooring
- No HOA
About This Home
As of March 2025Charming Brick Rambler on 0.93 an Acre. Welcome to Your Dream Home. This stunning top-to-bottom renovated Raised Ranch/Rambler property located in a the quiet neighborhood of Andrews Manor located in Suitland, MD. This amazing property offers a brand new Stainless kitchen, HVAC system, New baths, New flooring, New electrical system, New ceramic tile, New Flooring, brand new washer/dryer, New windows and much more. This beautiful property offers wood floors throughout, with a spacious formal living and dining areas. There are three bedrooms on the main level plus two full bathrooms. The lower level has also been fully renovated with a spacious recreation room. The lower level also offers two bedrooms, one full bathroom, and a wet bar. The front and backyards offers you perfect for outdoor activities and entertainment. Discover this fully renovated property 3 mins drive to Branch ave metro station, shopping centers, restaurants, joint base Andrews, 20 mins drive to Washington DC and MGM National Harbor and social areas. The seller is requesting best and final offer due Monday at 8:00pm. The seller has the right to accept and reject any offer at any time.
Last Agent to Sell the Property
Coldwell Banker Realty - Washington Listed on: 02/11/2025

Home Details
Home Type
- Single Family
Est. Annual Taxes
- $5,488
Year Built
- Built in 1965 | Remodeled in 2025
Lot Details
- 0.93 Acre Lot
- Additional Land
- Property is in excellent condition
- Property is zoned RSF95
Home Design
- Raised Ranch Architecture
- Brick Exterior Construction
- Combination Foundation
- Permanent Foundation
- Architectural Shingle Roof
Interior Spaces
- Property has 2 Levels
- Open Floorplan
- Wet Bar
- Brick Wall or Ceiling
- Recessed Lighting
- 2 Fireplaces
- Brick Fireplace
- Formal Dining Room
Kitchen
- Built-In Range
- Built-In Microwave
- Dishwasher
- Disposal
Flooring
- Wood
- Carpet
- Marble
- Vinyl
Bedrooms and Bathrooms
Finished Basement
- Connecting Stairway
- Interior and Exterior Basement Entry
- Laundry in Basement
- Natural lighting in basement
Parking
- 4 Parking Spaces
- 3 Driveway Spaces
- 1 Attached Carport Space
- On-Street Parking
Accessible Home Design
- More Than Two Accessible Exits
Outdoor Features
- Playground
- Porch
Schools
- Princeton Elementary School
- Thurgood Marshall Middle School
- Dr. Henry A. Wise High School
Utilities
- Central Heating and Cooling System
- 200+ Amp Service
- Electric Water Heater
Community Details
- No Home Owners Association
- Andrews Manor Subdivision
Listing and Financial Details
- Assessor Parcel Number 17060478651
Ownership History
Purchase Details
Home Financials for this Owner
Home Financials are based on the most recent Mortgage that was taken out on this home.Purchase Details
Home Financials for this Owner
Home Financials are based on the most recent Mortgage that was taken out on this home.Similar Homes in the area
Home Values in the Area
Average Home Value in this Area
Purchase History
| Date | Type | Sale Price | Title Company |
|---|---|---|---|
| Deed | $488,000 | Stewart Title | |
| Deed | $488,000 | Stewart Title | |
| Deed | $330,000 | Fidelity National Title | |
| Deed | $330,000 | Fidelity National Title |
Mortgage History
| Date | Status | Loan Amount | Loan Type |
|---|---|---|---|
| Open | $439,200 | New Conventional | |
| Closed | $439,200 | New Conventional |
Property History
| Date | Event | Price | Change | Sq Ft Price |
|---|---|---|---|---|
| 03/21/2025 03/21/25 | Sold | $488,000 | -4.3% | $182 / Sq Ft |
| 03/21/2025 03/21/25 | For Sale | $509,999 | 0.0% | $190 / Sq Ft |
| 03/05/2025 03/05/25 | Off Market | $509,999 | -- | -- |
| 02/19/2025 02/19/25 | For Sale | $509,999 | 0.0% | $190 / Sq Ft |
| 02/19/2025 02/19/25 | Off Market | $509,999 | -- | -- |
| 02/11/2025 02/11/25 | For Sale | $509,999 | +54.5% | $190 / Sq Ft |
| 10/23/2024 10/23/24 | Sold | $330,000 | +8.2% | $123 / Sq Ft |
| 10/11/2024 10/11/24 | Pending | -- | -- | -- |
| 10/08/2024 10/08/24 | For Sale | $305,000 | -- | $114 / Sq Ft |
Tax History Compared to Growth
Tax History
| Year | Tax Paid | Tax Assessment Tax Assessment Total Assessment is a certain percentage of the fair market value that is determined by local assessors to be the total taxable value of land and additions on the property. | Land | Improvement |
|---|---|---|---|---|
| 2024 | $5,488 | $342,500 | $0 | $0 |
| 2023 | $3,427 | $308,200 | $66,200 | $242,000 |
| 2022 | $3,427 | $308,200 | $66,200 | $242,000 |
| 2021 | $9,955 | $308,200 | $66,200 | $242,000 |
| 2020 | $5,220 | $324,500 | $60,600 | $263,900 |
| 2019 | $4,268 | $298,033 | $0 | $0 |
| 2018 | $4,035 | $271,567 | $0 | $0 |
| 2017 | $3,736 | $245,100 | $0 | $0 |
| 2016 | -- | $224,667 | $0 | $0 |
| 2015 | $3,531 | $204,233 | $0 | $0 |
| 2014 | $3,531 | $183,800 | $0 | $0 |
Agents Affiliated with this Home
-
Milton Diaz

Seller's Agent in 2025
Milton Diaz
Coldwell Banker (NRT-Southeast-MidAtlantic)
(202) 568-5317
2 in this area
60 Total Sales
-
Sim Bains

Buyer's Agent in 2025
Sim Bains
Samson Properties
(240) 751-2768
1 in this area
30 Total Sales
-
Sehij Bains

Buyer Co-Listing Agent in 2025
Sehij Bains
Samson Properties
(301) 250-0839
1 in this area
8 Total Sales
-
Eugene Northrop

Seller's Agent in 2024
Eugene Northrop
RE/MAX
(202) 288-1468
3 in this area
79 Total Sales
Map
Source: Bright MLS
MLS Number: MDPG2140838
APN: 06-0478669
- 5103 Armand Ave
- 5001 Bridgeport Dr
- 6100 Wesson Dr
- 5915 Cable Ave
- 5909 Cable Ave
- 4707 John St
- 6207 Davis Blvd
- 6304 Juanita Ct
- 5000 Leah Ct
- 6715 Mckeldin Dr
- 4502 Reamy Dr
- 6509 Suitland Rd
- 4604 Morgan Rd
- 5400 Auth Rd Unit 337
- 4703 Old Soper Rd Unit 642
- 4701 Old Soper Rd Unit 565
- 6709 Larches Ct
- 4203 John St
- 6620 Pine Grove Dr
- 5410 Old Branch Ave
