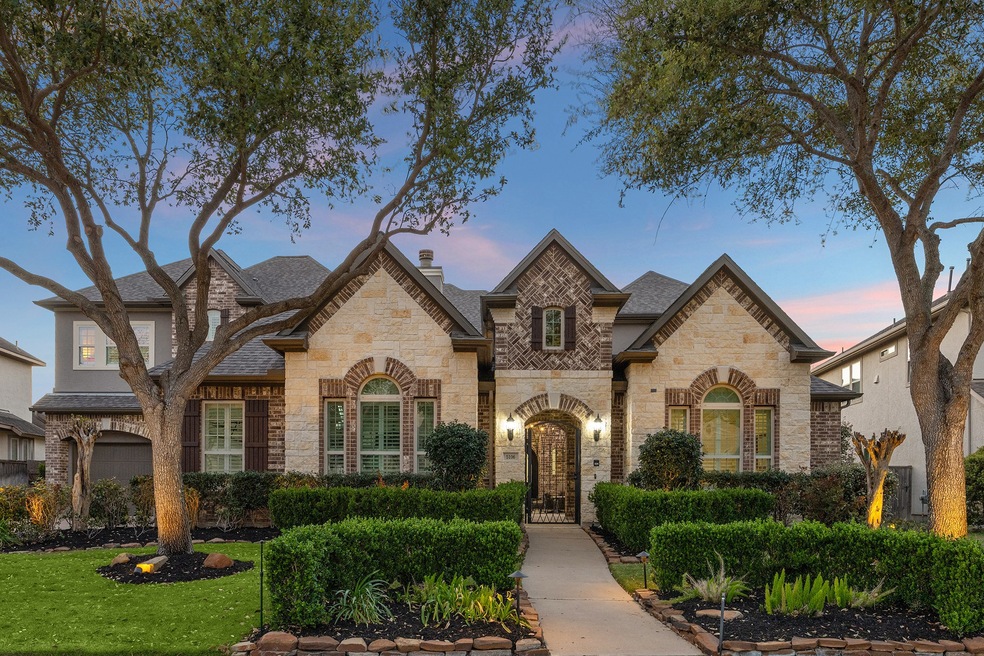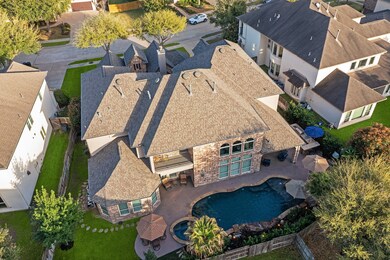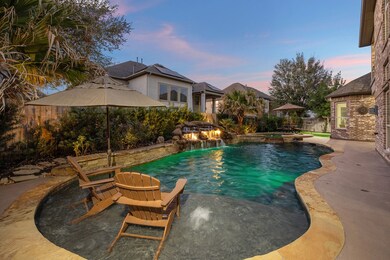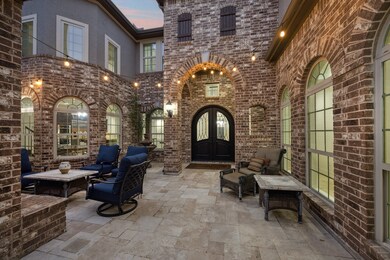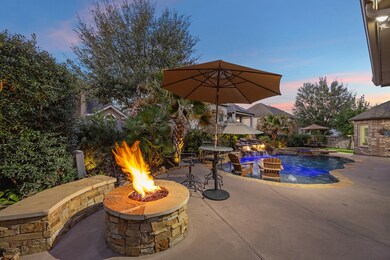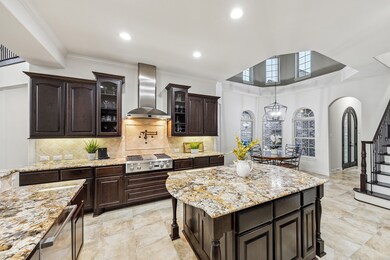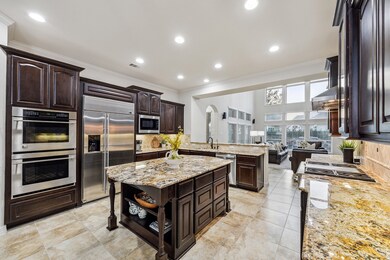
5106 Cypress View Cove Katy, TX 77494
Southwest Cinco Ranch NeighborhoodHighlights
- Community Beach Access
- Tennis Courts
- Home Theater
- Fred & Patti Shafer Elementary School Rated A+
- Wine Room
- 3-minute walk to Cinco Ranch Rollingwood Pool
About This Home
As of May 2025One of only 100 homes within the exclusive gated community, Avalon at Cinco Ranch, this entertainers dream with a pool is positioned on a coveted quiet culdesac street that sides to a green belt with walking trails. Original owners spared no expense during construction. Multiple gathering areas within begin with a charming courtyard featuring wood burning fireplace and surround sound. Beyond upgraded massive front doors, discover a smart floorplan with 3 bedrooms down including an enormous & secluded secondary wing with ensuite bath & adjoining game room/flexible space. Dual stairwells lead upstairs to a 2nd game room with a balcony & a decked out media room. Chef's kitchen opens to the family room & boasts high level slab granite countertops, built in fridge, 36" gas cooktop w/pot filler, dual ovens & walk-in pantry. Hospitality flows outside to a backyard haven with expansive covered patio, pool/spa, fully equipped summer kitchen & fire pit. Recent roof (2023). Esteemed KISD schools.
Last Agent to Sell the Property
Compass RE Texas, LLC - Katy License #0599317 Listed on: 03/21/2025

Home Details
Home Type
- Single Family
Est. Annual Taxes
- $22,183
Year Built
- Built in 2012
Lot Details
- 0.28 Acre Lot
- Adjacent to Greenbelt
- North Facing Home
- Sprinkler System
- Back Yard Fenced and Side Yard
HOA Fees
- $123 Monthly HOA Fees
Parking
- 3 Car Attached Garage
- Garage Door Opener
Home Design
- Traditional Architecture
- Mediterranean Architecture
- Brick Exterior Construction
- Slab Foundation
- Composition Roof
- Stone Siding
- Radiant Barrier
Interior Spaces
- 5,600 Sq Ft Home
- 2-Story Property
- Wet Bar
- Dual Staircase
- Wired For Sound
- Dry Bar
- Crown Molding
- High Ceiling
- 2 Fireplaces
- Wood Burning Fireplace
- Gas Log Fireplace
- Window Treatments
- Formal Entry
- Wine Room
- Family Room Off Kitchen
- Living Room
- Breakfast Room
- Dining Room
- Home Theater
- Home Office
- Game Room
- Utility Room
- Washer and Gas Dryer Hookup
- Attic Fan
Kitchen
- Breakfast Bar
- Walk-In Pantry
- Double Convection Oven
- Gas Oven
- Gas Cooktop
- <<microwave>>
- Ice Maker
- Dishwasher
- Granite Countertops
- Disposal
- Pot Filler
Flooring
- Carpet
- Tile
Bedrooms and Bathrooms
- 6 Bedrooms
- 5 Full Bathrooms
- Double Vanity
- Single Vanity
- <<bathWSpaHydroMassageTubToken>>
- <<tubWithShowerToken>>
- Separate Shower
Home Security
- Security System Owned
- Fire and Smoke Detector
Eco-Friendly Details
- Energy-Efficient Windows with Low Emissivity
- Energy-Efficient Exposure or Shade
- Energy-Efficient Insulation
- Energy-Efficient Thermostat
- Ventilation
Pool
- Heated In Ground Pool
- Gunite Pool
- Spa
Outdoor Features
- Pond
- Tennis Courts
- Balcony
- Deck
- Covered patio or porch
- Outdoor Fireplace
- Mosquito Control System
Schools
- Shafer Elementary School
- Seven Lakes Junior High School
- Jordan High School
Utilities
- Central Heating and Cooling System
- Heating System Uses Gas
Community Details
Overview
- Association fees include clubhouse, ground maintenance, recreation facilities
- Cinco Ranch HOA, Phone Number (281) 599-0408
- Cinco Ranch Southwest Sec 54 Subdivision
Amenities
- Picnic Area
- Clubhouse
Recreation
- Community Beach Access
- Tennis Courts
- Community Basketball Court
- Sport Court
- Community Playground
- Community Pool
- Dog Park
- Trails
Security
- Security Guard
- Controlled Access
- Gated Community
Ownership History
Purchase Details
Home Financials for this Owner
Home Financials are based on the most recent Mortgage that was taken out on this home.Purchase Details
Home Financials for this Owner
Home Financials are based on the most recent Mortgage that was taken out on this home.Purchase Details
Similar Homes in the area
Home Values in the Area
Average Home Value in this Area
Purchase History
| Date | Type | Sale Price | Title Company |
|---|---|---|---|
| Deed | -- | None Listed On Document | |
| Vendors Lien | -- | Advantage Title Of Ft Bend | |
| Deed | -- | -- | |
| Deed | -- | -- |
Mortgage History
| Date | Status | Loan Amount | Loan Type |
|---|---|---|---|
| Open | $670,000 | New Conventional | |
| Previous Owner | $493,977 | Credit Line Revolving | |
| Previous Owner | $75,000 | New Conventional | |
| Previous Owner | $417,000 | New Conventional |
Property History
| Date | Event | Price | Change | Sq Ft Price |
|---|---|---|---|---|
| 05/02/2025 05/02/25 | Sold | -- | -- | -- |
| 03/28/2025 03/28/25 | Pending | -- | -- | -- |
| 03/21/2025 03/21/25 | For Sale | $1,250,000 | -- | $223 / Sq Ft |
Tax History Compared to Growth
Tax History
| Year | Tax Paid | Tax Assessment Tax Assessment Total Assessment is a certain percentage of the fair market value that is determined by local assessors to be the total taxable value of land and additions on the property. | Land | Improvement |
|---|---|---|---|---|
| 2023 | $19,933 | $879,571 | $55,508 | $824,063 |
| 2022 | $19,726 | $799,610 | $81,270 | $718,340 |
| 2021 | $20,132 | $726,920 | $143,750 | $583,170 |
| 2020 | $20,101 | $702,340 | $120,750 | $581,590 |
| 2019 | $21,989 | $729,160 | $120,750 | $608,410 |
| 2018 | $21,046 | $682,070 | $120,750 | $561,320 |
| 2017 | $21,233 | $661,350 | $120,750 | $540,600 |
| 2016 | $21,567 | $671,750 | $120,750 | $551,000 |
| 2015 | $13,413 | $687,740 | $120,750 | $566,990 |
| 2014 | $12,353 | $625,220 | $120,750 | $504,470 |
Agents Affiliated with this Home
-
Aj Whitener

Seller's Agent in 2025
Aj Whitener
Compass RE Texas, LLC - Katy
(312) 493-8068
4 in this area
73 Total Sales
-
LIWEI CUI
L
Buyer's Agent in 2025
LIWEI CUI
H & L Realty
(281) 467-7672
19 in this area
89 Total Sales
Map
Source: Houston Association of REALTORS®
MLS Number: 97487009
APN: 2278-54-001-0260-914
- 5103 Cypress View Cove
- 28423 Tanner Crossing Ln
- 28418 Tanner Crossing Ln
- 5118 Blue Lake Creek Trail
- 28519 Hunters Shore Dr
- 10410 Hatcher Dr
- 28639 Rolling Ridge Dr
- 28515 Hunters Shore Dr
- 10314 Radcliff Lake Dr
- 4507 Cinco Forest Trail
- 10126 Springfield Ridge Dr
- 5115 Cinco Falls Dr
- 28318 Rolling Ridge Dr
- 28706 Hemlock Red Ct
- 4830 Lennon Park Ct
- 28511 Pleasant Forest Dr
- 10014 Springfield Ridge Dr
- 4810 Ezra Hill Dr
- 4823 Kendra Forest Trail
- 10111 Hutton Park Dr
