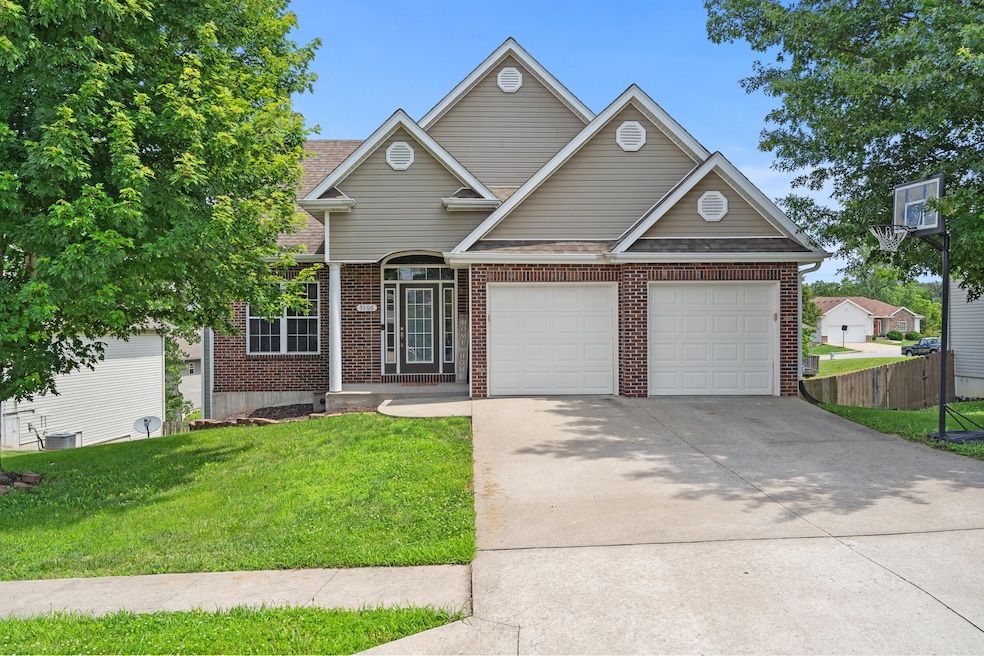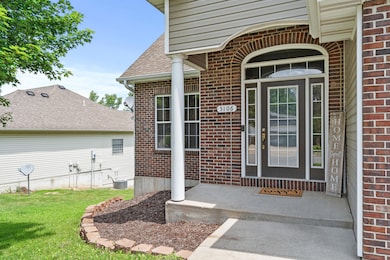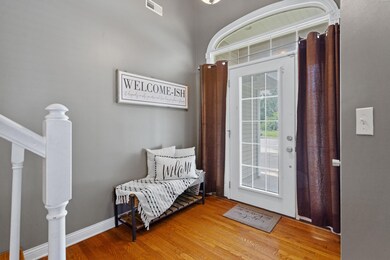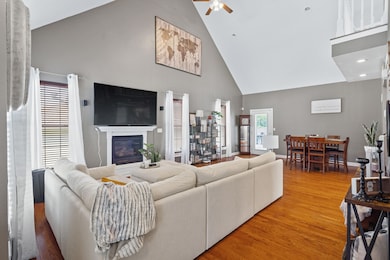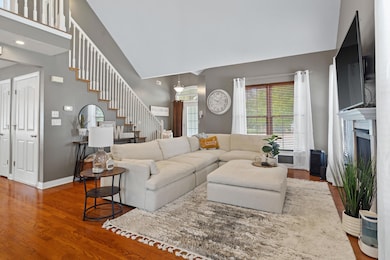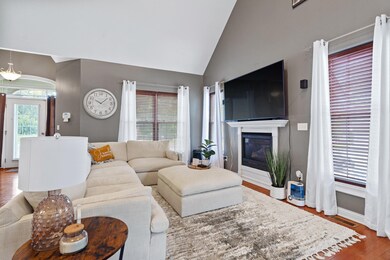
5106 Hatteras Dr Columbia, MO 65202
Highlights
- Deck
- Wood Flooring
- Hydromassage or Jetted Bathtub
- Traditional Architecture
- Main Floor Primary Bedroom
- 3-minute walk to Auburn Hills Park
About This Home
As of July 2025Space, style, and comfort come together in this beautifully updated 1.5-story walkout home, offering 5 bedrooms, 3 full baths, 1 half bath, and a 2-car garage—thoughtfully designed for modern living and effortless entertaining.
Step inside to soaring vaulted ceilings and a light-filled living room that flows seamlessly into the dining area and out to a private side deck—perfect for morning coffee or evening relaxation. At the heart of the home is the stunning updated kitchen, complete with granite countertops, stainless steel appliances, and a dedicated coffee bar—making your morning routine a little more luxurious.
The main-level primary suite is a true retreat, featuring a large walk-in closet and a spa-inspired ensuite bath with a jetted tub and stand-alone shower. Upstairs, you'll find two spacious bedrooms and a full bath, offering privacy and flexibility for family or guests.
The walkout basement expands your living space with two additional bedrooms, a full bath, and a generous family roomperfect for movie nights, game days, or gatherings. Plus, an unfinished area offers endless potential for a home gym, hobby space, or extra storage.
With brand-new carpet on the main and upper levels, stylish updates throughout, and a flexible layout, this home is ready to impress!
Last Agent to Sell the Property
Weichert, Realtors - House of Brokers License #2001026897 Listed on: 06/20/2025
Home Details
Home Type
- Single Family
Est. Annual Taxes
- $2,601
Year Built
- Built in 2005
Lot Details
- Lot Dimensions are 85.39x126.79x75.24x118.72
- Southwest Facing Home
- Level Lot
HOA Fees
- $10 Monthly HOA Fees
Parking
- 2 Car Attached Garage
- Garage Door Opener
- Driveway
Home Design
- Traditional Architecture
- Brick Veneer
- Concrete Foundation
- Poured Concrete
- Architectural Shingle Roof
- Vinyl Construction Material
Interior Spaces
- Paddle Fans
- Screen For Fireplace
- Gas Fireplace
- Vinyl Clad Windows
- Window Treatments
- Family Room
- Living Room with Fireplace
- Combination Dining and Living Room
- Partially Finished Basement
- Walk-Out Basement
Kitchen
- Electric Range
- Microwave
- Dishwasher
- Kitchen Island
- Granite Countertops
- Disposal
Flooring
- Wood
- Carpet
- Tile
Bedrooms and Bathrooms
- 5 Bedrooms
- Primary Bedroom on Main
- Walk-In Closet
- Bathroom on Main Level
- Hydromassage or Jetted Bathtub
- Bathtub with Shower
- Shower Only
Laundry
- Laundry on main level
- Washer and Dryer Hookup
Home Security
- Prewired Security
- Smart Thermostat
- Storm Doors
- Fire and Smoke Detector
Outdoor Features
- Deck
- Covered patio or porch
Schools
- Derby Ridge Elementary School
- Lange Middle School
- Battle High School
Utilities
- Forced Air Zoned Cooling and Heating System
- Heating System Uses Natural Gas
- Programmable Thermostat
- High Speed Internet
- Satellite Dish
- Cable TV Available
Community Details
- Auburn Hills Subdivision
Listing and Financial Details
- Assessor Parcel Number 1270100021350001
Ownership History
Purchase Details
Home Financials for this Owner
Home Financials are based on the most recent Mortgage that was taken out on this home.Purchase Details
Home Financials for this Owner
Home Financials are based on the most recent Mortgage that was taken out on this home.Purchase Details
Home Financials for this Owner
Home Financials are based on the most recent Mortgage that was taken out on this home.Purchase Details
Home Financials for this Owner
Home Financials are based on the most recent Mortgage that was taken out on this home.Similar Homes in Columbia, MO
Home Values in the Area
Average Home Value in this Area
Purchase History
| Date | Type | Sale Price | Title Company |
|---|---|---|---|
| Warranty Deed | -- | Boone Central Title | |
| Warranty Deed | -- | Boone Central Title | |
| Warranty Deed | -- | None Available | |
| Warranty Deed | -- | Boone Centeral Title Co | |
| Corporate Deed | -- | Boone Central Title Company |
Mortgage History
| Date | Status | Loan Amount | Loan Type |
|---|---|---|---|
| Open | $300,000 | New Conventional | |
| Closed | $300,000 | New Conventional | |
| Previous Owner | $68,393 | Credit Line Revolving | |
| Previous Owner | $217,236 | FHA | |
| Previous Owner | $210,123 | FHA | |
| Previous Owner | $165,000 | Unknown | |
| Previous Owner | $172,000 | Adjustable Rate Mortgage/ARM | |
| Previous Owner | $142,200 | Future Advance Clause Open End Mortgage |
Property History
| Date | Event | Price | Change | Sq Ft Price |
|---|---|---|---|---|
| 07/25/2025 07/25/25 | Sold | -- | -- | -- |
| 06/22/2025 06/22/25 | Pending | -- | -- | -- |
| 06/20/2025 06/20/25 | For Sale | $375,000 | +53.1% | $131 / Sq Ft |
| 12/15/2017 12/15/17 | Sold | -- | -- | -- |
| 11/04/2017 11/04/17 | Pending | -- | -- | -- |
| 06/29/2017 06/29/17 | For Sale | $244,900 | +11.3% | $84 / Sq Ft |
| 12/18/2015 12/18/15 | Sold | -- | -- | -- |
| 10/29/2015 10/29/15 | Pending | -- | -- | -- |
| 06/26/2015 06/26/15 | For Sale | $220,000 | 0.0% | $75 / Sq Ft |
| 09/22/2014 09/22/14 | Rented | $1,250 | 0.0% | -- |
| 09/21/2014 09/21/14 | Under Contract | -- | -- | -- |
| 08/14/2014 08/14/14 | For Rent | $1,250 | -- | -- |
Tax History Compared to Growth
Tax History
| Year | Tax Paid | Tax Assessment Tax Assessment Total Assessment is a certain percentage of the fair market value that is determined by local assessors to be the total taxable value of land and additions on the property. | Land | Improvement |
|---|---|---|---|---|
| 2024 | $2,601 | $38,551 | $6,080 | $32,471 |
| 2023 | $2,579 | $38,551 | $6,080 | $32,471 |
| 2022 | $2,386 | $35,701 | $6,080 | $29,621 |
| 2021 | $2,391 | $35,701 | $6,080 | $29,621 |
| 2020 | $2,447 | $34,333 | $6,080 | $28,253 |
| 2019 | $2,447 | $34,333 | $6,080 | $28,253 |
| 2018 | $2,464 | $0 | $0 | $0 |
| 2017 | $2,430 | $34,333 | $6,080 | $28,253 |
| 2016 | $2,430 | $34,333 | $6,080 | $28,253 |
| 2015 | $2,231 | $34,333 | $6,080 | $28,253 |
| 2014 | $2,239 | $34,333 | $6,080 | $28,253 |
Agents Affiliated with this Home
-
S
Seller's Agent in 2025
Shannon Drewing
Weichert, Realtors - House of Brokers
-
D
Buyer's Agent in 2025
Dana Hinerman
Iron Gate Real Estate
-
D
Buyer Co-Listing Agent in 2025
Drew Sells
Iron Gate Real Estate
-
K
Seller's Agent in 2017
Keri Donoho
Iron Gate Real Estate
-
S
Seller Co-Listing Agent in 2017
Steven Fleischer
Iron Gate Real Estate
-
J
Buyer's Agent in 2017
Jackie Bulgin
Weichert, Realtors - House of Brokers
Map
Source: Columbia Board of REALTORS®
MLS Number: 427943
APN: 12-701-00-02-135-00-01
- 5105 Hatteras Dr
- 5103 Hatteras Dr
- 5003 Chesapeake Ln
- 1528-1530 Citadel Dr
- 1900 Thoreau Ct
- 3321 Ravello Dr
- 1910 Longstreet Dr
- 1704 Native Dancer Dr
- 1660 E Prathersville Rd
- 4360 N Oakland Gravel Rd
- 5181 N Jasmine Way
- 749 E Brown School Rd
- 1100 Kennesaw Unit 104
- LOT 185 Mistywood Ct
- 6083 N Wagon Trail Rd
- 2601 E Oakbrook Dr
- 5704 N Teresa Dr
- 4204 Fourwinds Dr
- 201 Copper Mountain Dr
- 547 E Clearview Dr
