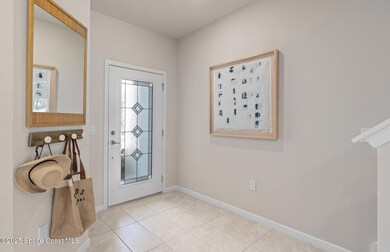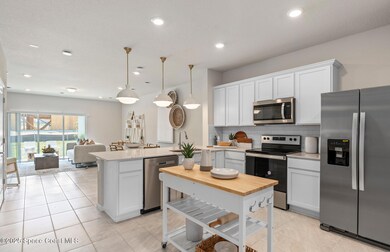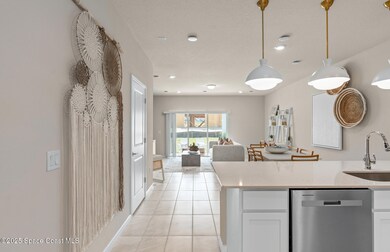
5106 Inspire Ln West Melbourne, FL 32904
Estimated payment $2,370/month
Highlights
- New Construction
- Open Floorplan
- Community Pool
- Gated Community
- Great Room
- Covered patio or porch
About This Home
Discover Sunrise Estates, Space Coast's newest community featuring single-family residences and spacious townhomes. Located in West Melbourne off 192 and St. Johns Heritage Parkway approximately 1 mile from I-95 offering easy access to Orlando and Brevard County. Enjoy the privacy of a gated community with a resort-style pool and cabana. Positioned in an ideal location with NO CDD fees and minutes to local shopping and dining. You'll love coming home - Now Selling with 2 Models Open Daily!
Home Details
Home Type
- Single Family
Year Built
- Built in 2025 | New Construction
Lot Details
- 2,070 Sq Ft Lot
- Lot Dimensions are 18x115
- South Facing Home
- Cleared Lot
HOA Fees
- $225 Monthly HOA Fees
Parking
- 1 Car Garage
- Garage Door Opener
Home Design
- Home is estimated to be completed on 8/13/25
- Frame Construction
- Shingle Roof
Interior Spaces
- 1,699 Sq Ft Home
- 2-Story Property
- Open Floorplan
- Great Room
Kitchen
- Eat-In Kitchen
- Electric Range
- Microwave
- Dishwasher
- Disposal
Flooring
- Carpet
- Tile
Bedrooms and Bathrooms
- 3 Bedrooms
- Split Bedroom Floorplan
- Walk-In Closet
- Shower Only
Laundry
- Laundry Room
- Laundry on upper level
- Dryer
- Washer
Outdoor Features
- Covered patio or porch
Schools
- Meadowlane Elementary School
- Central Middle School
- Heritage High School
Utilities
- Central Heating and Cooling System
- Heat Pump System
- Tankless Water Heater
- Cable TV Available
Listing and Financial Details
- Assessor Parcel Number 28-36-10-25-*-219
Community Details
Overview
- Association fees include insurance, internet, ground maintenance
- Castle Group Association
Recreation
- Community Pool
Security
- Gated Community
Map
Home Values in the Area
Average Home Value in this Area
Property History
| Date | Event | Price | Change | Sq Ft Price |
|---|---|---|---|---|
| 07/14/2025 07/14/25 | Price Changed | $328,290 | -3.0% | $193 / Sq Ft |
| 07/11/2025 07/11/25 | Price Changed | $338,290 | +4.6% | $199 / Sq Ft |
| 07/10/2025 07/10/25 | Price Changed | $323,290 | -4.4% | $190 / Sq Ft |
| 05/16/2025 05/16/25 | For Sale | $338,290 | -- | $199 / Sq Ft |
Similar Homes in the area
Source: Space Coast MLS (Space Coast Association of REALTORS®)
MLS Number: 1049236
- 2415 Grassmere Dr
- 2114 Nebula Way
- 1951 Integra Dr
- 2265 Coastal Ln
- 220 Belgian Dr
- 325 Lago Cir
- 4590 Bellaluna Dr
- 1103 Dunes Ave
- 23 Emerald St
- 4456 Broomsedge Cir
- 4850 Heritage Lakes Blvd
- 1560 Vista Lake Cir
- 816 Greenwood Manor Cir Unit 10D
- 9012 York Ln Unit B
- 4109 Alligator Flag Cir
- 4369 Alligator Flag Cir
- 4399 Alligator Flag Cir
- 3635 Miami Ave
- 800 Potomac Dr
- 1581 Zaffer St NW






