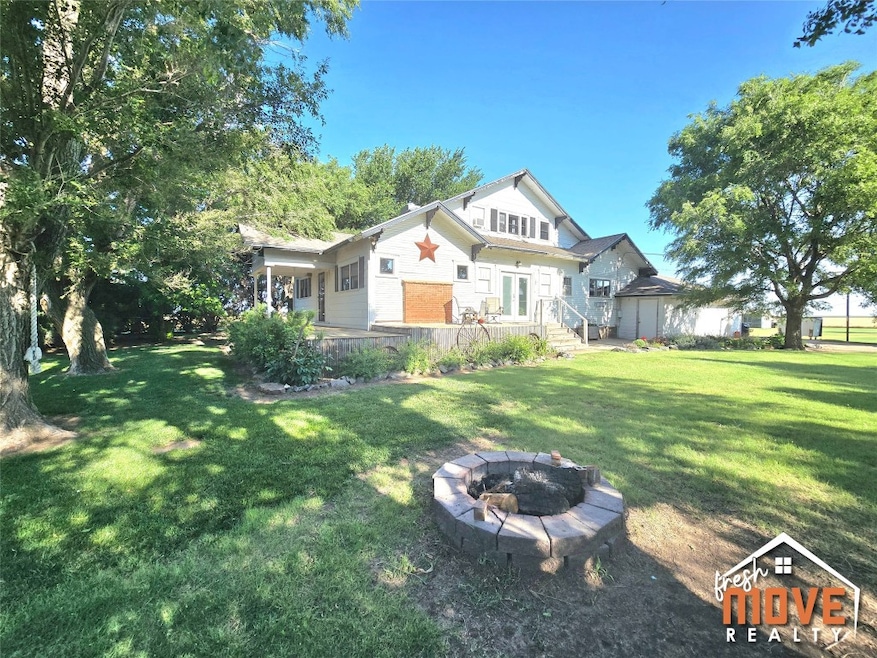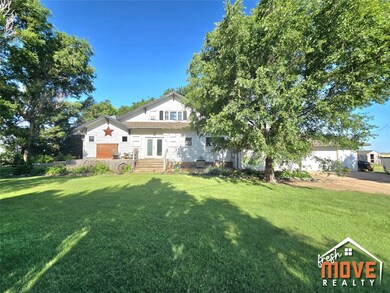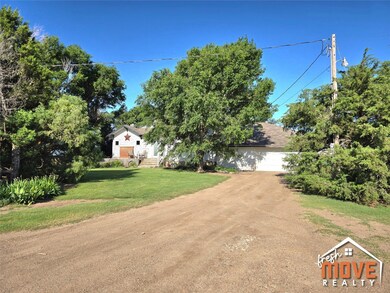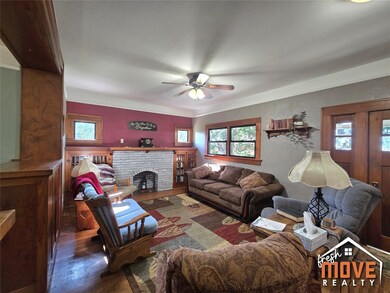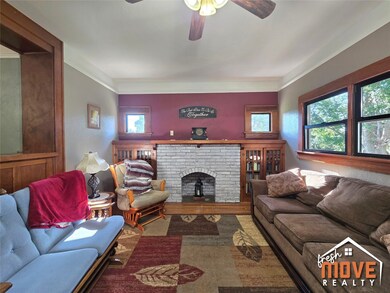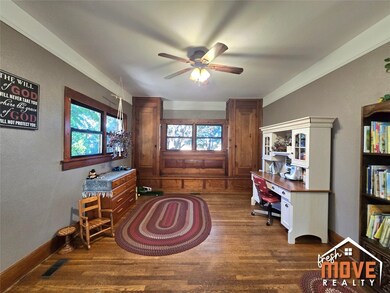5106 L Rd Plains, KS 67869
Estimated payment $1,040/month
Highlights
- Wood Flooring
- Covered Patio or Porch
- 2 Car Attached Garage
- No HOA
- Wood Frame Window
- Window Unit Cooling System
About This Home
This charming 1910 country home sits on a peaceful and private 0.55-acre lot, surrounded by mature trees and nature. With plenty of square footage and a functional layout, this 4-bedroom, 2-bathroom residence offers space to spread out and make it your own. Original hardwood floors add warmth and historic charm, while the huge attached garage provides exceptional storage or workshop potential. Though the home could use some updating and fixing in areas, it presents an excellent opportunity to restore and personalize a classic. If you're looking for privacy, space, and a property with timeless appeal, this one is worth a look.
Home Details
Home Type
- Single Family
Est. Annual Taxes
- $3,014
Year Built
- Built in 1910
Lot Details
- 0.55 Acre Lot
- Zoning described as Ag
Parking
- 2 Car Attached Garage
Home Design
- Frame Construction
- Shingle Roof
- Asphalt Roof
- Wood Siding
- Concrete Perimeter Foundation
Interior Spaces
- 2,522 Sq Ft Home
- 1.5-Story Property
- Ceiling Fan
- Wood Frame Window
- Partial Basement
- Laundry on main level
Kitchen
- Gas Oven
- Gas Range
- Microwave
- Dishwasher
Flooring
- Wood
- Carpet
- Ceramic Tile
Bedrooms and Bathrooms
- 4 Bedrooms
Outdoor Features
- Covered Patio or Porch
- Fire Pit
Utilities
- Window Unit Cooling System
- Forced Air Heating and Cooling System
- Vented Exhaust Fan
- Propane
- Private Water Source
- Well
- Gas Water Heater
- Septic Tank
Community Details
- No Home Owners Association
Map
Home Values in the Area
Average Home Value in this Area
Tax History
| Year | Tax Paid | Tax Assessment Tax Assessment Total Assessment is a certain percentage of the fair market value that is determined by local assessors to be the total taxable value of land and additions on the property. | Land | Improvement |
|---|---|---|---|---|
| 2025 | $3,186 | $18,212 | $478 | $17,734 |
| 2024 | $3,014 | $21,471 | $478 | $20,993 |
| 2023 | $2,859 | $20,442 | $478 | $19,964 |
| 2022 | $2,609 | $19,105 | $478 | $18,627 |
| 2021 | $2,386 | $17,855 | $478 | $17,377 |
| 2020 | $2,386 | $17,505 | $478 | $17,027 |
| 2019 | $2,056 | $16,832 | $478 | $16,354 |
| 2018 | $2,045 | $16,524 | $478 | $16,046 |
| 2017 | $2,074 | $15,972 | $478 | $15,494 |
| 2016 | -- | $15,972 | $478 | $15,494 |
| 2015 | -- | $5,479 | $478 | $5,001 |
| 2014 | -- | $5,472 | $478 | $4,994 |
Property History
| Date | Event | Price | List to Sale | Price per Sq Ft |
|---|---|---|---|---|
| 09/18/2025 09/18/25 | Price Changed | $150,000 | -14.3% | $59 / Sq Ft |
| 06/22/2025 06/22/25 | For Sale | $175,000 | -- | $69 / Sq Ft |
Purchase History
| Date | Type | Sale Price | Title Company |
|---|---|---|---|
| Warranty Deed | $152,500 | -- | |
| Deed | -- | -- |
Source: Garden City Board of REALTORS®
MLS Number: 100552
APN: 068-27-0-00-00-003.00-0
