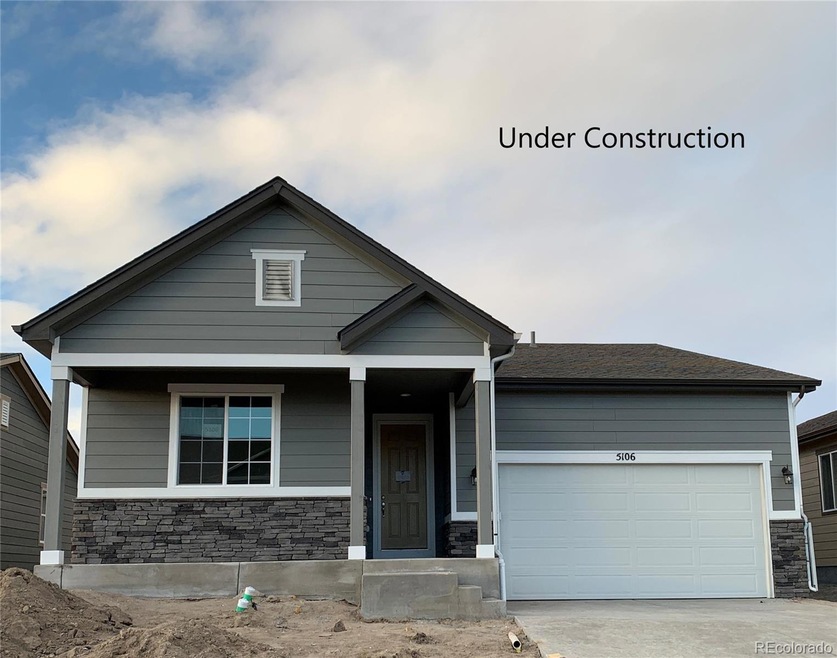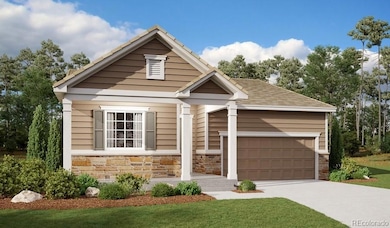
5106 Makalu Dr Colorado Springs, CO 80924
Wolf Ranch NeighborhoodEstimated Value: $479,000 - $573,292
Highlights
- Primary Bedroom Suite
- Open Floorplan
- No HOA
- Challenger Middle School Rated A
- Wood Flooring
- Covered patio or porch
About This Home
As of September 2023Good as new this lightly lived in property has been impeccably maintained and shows like a model. This 3 bedroom, 2 bath, 2 car attached garage gem is in a fabulous neighborhood with easy access to Denver. With luxury vinyl throughout the kitchen and living room it is easy to maintain. The spacious open floorplan offers ample sized kitchen with plenty of cabinets, with custom tile backsplash and quartz countertops, stainless appliances including a gas stove, refrigerator, and dishwasher. The kitchen overlooks the eating area and a spacious living room offering plenty of room for entertaining. The primary bedroom has an attached walk in closet and beautiful attached bath with free standing shower and double vanities. There are an 2 additional bedrooms with easy access to a shared bath, as well as a flex space that can be used for an office, den, library, or workout room. With a large sliding glass door to the wonderfully landscaped yard the home is light and bright. This is true main level living at its best. Also included in this fabulous property are high ceilings, vinyl windows with window coverings, large linen closet, crawl space in the master bedroom for additional storage, air conditioning.
Last Agent to Sell the Property
Todd Baker
Richmond Realty Inc License #100041089 Listed on: 11/17/2020
Last Buyer's Agent
PPAR Agent Non-REcolorado
NON MLS PARTICIPANT
Home Details
Home Type
- Single Family
Est. Annual Taxes
- $3,417
Year Built
- Built in 2020 | Under Construction
Lot Details
- 6,295 Sq Ft Lot
- Southwest Facing Home
- Front Yard Sprinklers
HOA Fees
- No Home Owners Association
Parking
- 2 Car Attached Garage
- Dry Walled Garage
Home Design
- Frame Construction
- Architectural Shingle Roof
- Composition Roof
- Radon Mitigation System
Interior Spaces
- 1,747 Sq Ft Home
- 1-Story Property
- Open Floorplan
- Entrance Foyer
Kitchen
- Eat-In Kitchen
- Range
- Microwave
- Dishwasher
- Kitchen Island
- Disposal
Flooring
- Wood
- Carpet
- Tile
Bedrooms and Bathrooms
- 3 Main Level Bedrooms
- Primary Bedroom Suite
- Walk-In Closet
Basement
- Sump Pump
- Crawl Space
Schools
- Chinook Trail Elementary School
- Timberview Middle School
- Pine Creek High School
Additional Features
- Covered patio or porch
- Forced Air Heating and Cooling System
Community Details
- Built by Richmond American Homes
- Bradley Ranch Subdivision, Alexandrite/E Floorplan
Listing and Financial Details
- Assessor Parcel Number 62252-08-012
Ownership History
Purchase Details
Home Financials for this Owner
Home Financials are based on the most recent Mortgage that was taken out on this home.Purchase Details
Home Financials for this Owner
Home Financials are based on the most recent Mortgage that was taken out on this home.Similar Homes in Colorado Springs, CO
Home Values in the Area
Average Home Value in this Area
Purchase History
| Date | Buyer | Sale Price | Title Company |
|---|---|---|---|
| Peterson Christopher | $518,000 | None Listed On Document | |
| Tolibas Taylor N | $455,400 | American Home Title |
Mortgage History
| Date | Status | Borrower | Loan Amount |
|---|---|---|---|
| Open | Peterson Christopher | $18,130 | |
| Closed | Peterson Christopher | $18,130 | |
| Open | Peterson Christopher | $508,617 | |
| Previous Owner | Tolibas Taylor N | $432,583 |
Property History
| Date | Event | Price | Change | Sq Ft Price |
|---|---|---|---|---|
| 09/20/2023 09/20/23 | Sold | -- | -- | -- |
| 08/11/2023 08/11/23 | Off Market | $520,000 | -- | -- |
| 08/07/2023 08/07/23 | Price Changed | $520,000 | -1.9% | $298 / Sq Ft |
| 07/01/2023 07/01/23 | For Sale | $530,000 | +16.4% | $304 / Sq Ft |
| 03/26/2021 03/26/21 | Sold | $455,350 | -1.6% | $261 / Sq Ft |
| 02/10/2021 02/10/21 | Pending | -- | -- | -- |
| 02/02/2021 02/02/21 | Price Changed | $462,685 | +0.3% | $265 / Sq Ft |
| 02/02/2021 02/02/21 | Price Changed | $461,402 | -0.1% | $264 / Sq Ft |
| 01/29/2021 01/29/21 | Price Changed | $461,951 | +0.1% | $264 / Sq Ft |
| 01/26/2021 01/26/21 | Price Changed | $461,502 | +1.1% | $264 / Sq Ft |
| 01/20/2021 01/20/21 | Price Changed | $456,570 | 0.0% | $261 / Sq Ft |
| 01/19/2021 01/19/21 | Price Changed | $456,434 | +1.1% | $261 / Sq Ft |
| 01/16/2021 01/16/21 | Price Changed | $451,570 | +0.7% | $258 / Sq Ft |
| 11/30/2020 11/30/20 | Price Changed | $448,434 | +5.3% | $257 / Sq Ft |
| 11/17/2020 11/17/20 | For Sale | $425,673 | -- | $244 / Sq Ft |
Tax History Compared to Growth
Tax History
| Year | Tax Paid | Tax Assessment Tax Assessment Total Assessment is a certain percentage of the fair market value that is determined by local assessors to be the total taxable value of land and additions on the property. | Land | Improvement |
|---|---|---|---|---|
| 2024 | $3,417 | $32,100 | $6,700 | $25,400 |
| 2022 | $3,298 | $25,990 | $6,160 | $19,830 |
| 2021 | $2,689 | $20,610 | $6,330 | $14,280 |
| 2020 | $916 | $6,700 | $6,700 | $0 |
Agents Affiliated with this Home
-
Susan Carol Chambless
S
Seller's Agent in 2023
Susan Carol Chambless
The Platinum Group
(719) 229-7267
4 in this area
100 Total Sales
-
Jesse Chambless

Seller Co-Listing Agent in 2023
Jesse Chambless
The Platinum Group
(719) 629-7237
3 in this area
61 Total Sales
-
T
Seller's Agent in 2021
Todd Baker
Richmond Realty Inc
-
P
Buyer's Agent in 2021
PPAR Agent Non-REcolorado
NON MLS PARTICIPANT
Map
Source: REcolorado®
MLS Number: 8224581
APN: 62252-08-012
- 5042 Makalu Dr
- 5157 Sirbal Dr
- 5038 Janga Dr Unit 231
- 5144 Sirbal Dr
- 5053 Janga Dr
- 5085 Janga Dr
- 4977 Makalu Dr
- 10228 Wrangell Cir
- 10556 Wrangell Cir
- 10155 Lake Arbor Ln
- 4932 Sand Canyon Trail
- 10024 Waterton Canyon Way
- 10221 Elgon Dr
- 5582 Janga Dr
- 10684 Kentwood Dr
- 10267 Odin Dr
- 10266 Odin Dr
- 5265 Gansevoort Dr
- 5649 Makalu Dr
- 4866 Rainbow Gulch Trail

