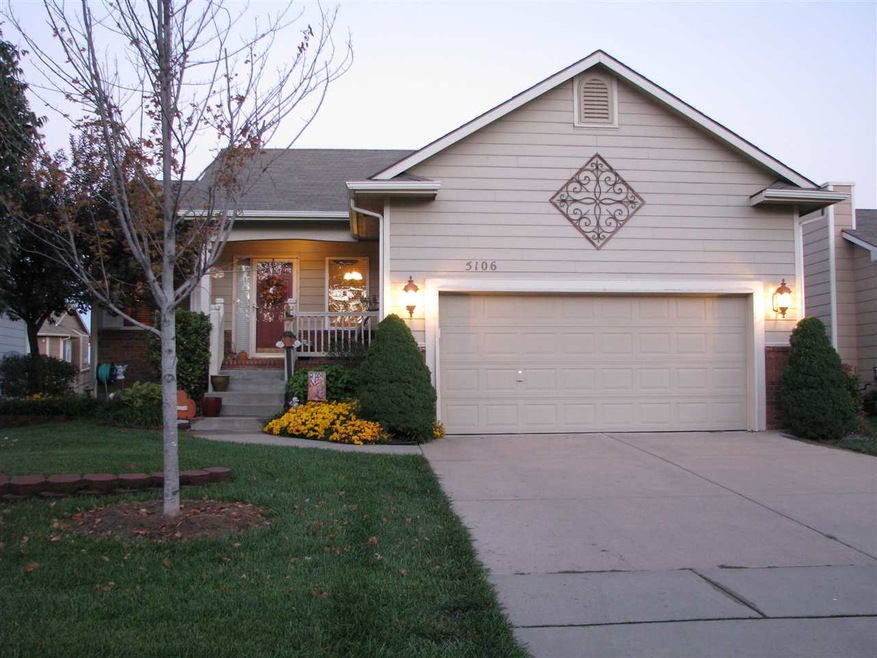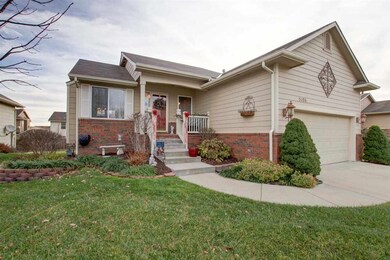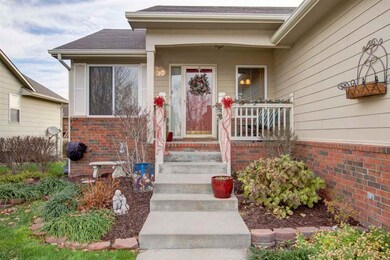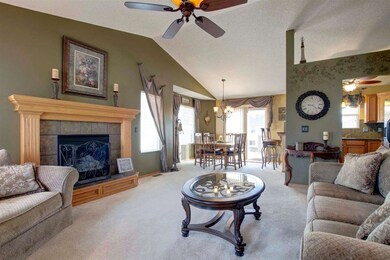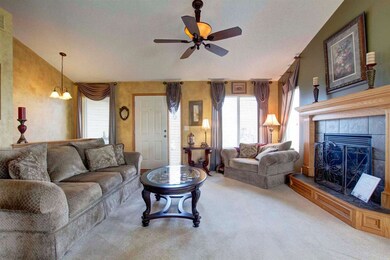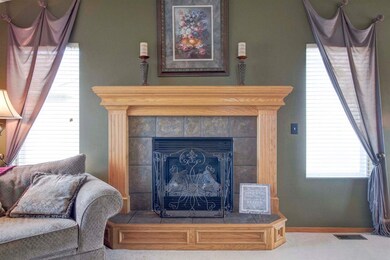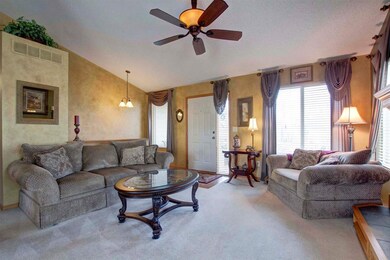
5106 N Osprey Cir Wichita, KS 67219
Falcon Falls NeighborhoodHighlights
- Community Lake
- Vaulted Ceiling
- Wood Flooring
- Deck
- Ranch Style House
- Community Pool
About This Home
As of September 2024Rare opportunity, won't last long- Beautiful professionally custom decorated ranch home with granite kitchen counters, tile back splash with lots of extras and updates. Hardwood floor in kitchen. 4BD/3BA and laundry on the main level. Finished basement with lookout windows with 2 bedrooms, full bathroom and a family room. The master suite features a luxurious master bath with a large tub and shower, two sinks and a walk-in closet. Newer high efficiency A/C & furnace with surge protection and Nest energy saving thermostat. Installed humidifier. Newly stained deck and newer storage shed that matches the house. Move in ready. Located in cul-de-sac with walking trails through wooded areas, neighborhood pool, playground and fishing ponds.
Last Agent to Sell the Property
Berkshire Hathaway PenFed Realty License #SP00229151 Listed on: 12/09/2015
Home Details
Home Type
- Single Family
Est. Annual Taxes
- $1,863
Year Built
- Built in 2004
Lot Details
- 7,200 Sq Ft Lot
- Cul-De-Sac
- Sprinkler System
HOA Fees
- $26 Monthly HOA Fees
Home Design
- Ranch Style House
- Frame Construction
- Composition Roof
Interior Spaces
- Vaulted Ceiling
- Ceiling Fan
- Attached Fireplace Door
- Gas Fireplace
- Window Treatments
- Family Room
- Living Room with Fireplace
- Combination Dining and Living Room
- Wood Flooring
- Storm Doors
Kitchen
- Breakfast Bar
- Oven or Range
- Electric Cooktop
- Range Hood
- Microwave
- Dishwasher
- Disposal
Bedrooms and Bathrooms
- 4 Bedrooms
- En-Suite Primary Bedroom
- Walk-In Closet
- 3 Full Bathrooms
- Dual Vanity Sinks in Primary Bathroom
- Separate Shower in Primary Bathroom
Laundry
- Laundry on main level
- 220 Volts In Laundry
Finished Basement
- Basement Fills Entire Space Under The House
- Bedroom in Basement
- Finished Basement Bathroom
- Basement Storage
Parking
- 2 Car Attached Garage
- Garage Door Opener
Outdoor Features
- Deck
- Outdoor Storage
- Rain Gutters
Schools
- Stucky Middle School
- Heights High School
Utilities
- Forced Air Heating and Cooling System
- Humidifier
- Heating System Uses Gas
Listing and Financial Details
- Assessor Parcel Number 20173-095-22-0-14-02-008.00
Community Details
Overview
- Association fees include recreation facility, gen. upkeep for common ar
- Falcon Falls Subdivision
- Community Lake
- Greenbelt
Recreation
- Community Playground
- Community Pool
- Jogging Path
Ownership History
Purchase Details
Home Financials for this Owner
Home Financials are based on the most recent Mortgage that was taken out on this home.Purchase Details
Purchase Details
Home Financials for this Owner
Home Financials are based on the most recent Mortgage that was taken out on this home.Purchase Details
Home Financials for this Owner
Home Financials are based on the most recent Mortgage that was taken out on this home.Purchase Details
Purchase Details
Home Financials for this Owner
Home Financials are based on the most recent Mortgage that was taken out on this home.Similar Homes in Wichita, KS
Home Values in the Area
Average Home Value in this Area
Purchase History
| Date | Type | Sale Price | Title Company |
|---|---|---|---|
| Warranty Deed | -- | Security 1St Title | |
| Quit Claim Deed | -- | None Listed On Document | |
| Quit Claim Deed | -- | None Available | |
| Deed | $170,000 | Security 1St Title | |
| Interfamily Deed Transfer | -- | None Available | |
| Warranty Deed | -- | None Available |
Mortgage History
| Date | Status | Loan Amount | Loan Type |
|---|---|---|---|
| Open | $260,550 | FHA | |
| Previous Owner | $164,326 | FHA | |
| Previous Owner | $105,200 | New Conventional |
Property History
| Date | Event | Price | Change | Sq Ft Price |
|---|---|---|---|---|
| 09/20/2024 09/20/24 | Sold | -- | -- | -- |
| 09/02/2024 09/02/24 | Pending | -- | -- | -- |
| 07/20/2024 07/20/24 | Price Changed | $274,990 | -1.8% | $133 / Sq Ft |
| 06/03/2024 06/03/24 | For Sale | $279,990 | +40.0% | $136 / Sq Ft |
| 08/24/2020 08/24/20 | Sold | -- | -- | -- |
| 08/01/2020 08/01/20 | Pending | -- | -- | -- |
| 07/31/2020 07/31/20 | For Sale | $200,000 | +9.9% | $90 / Sq Ft |
| 02/25/2016 02/25/16 | Sold | -- | -- | -- |
| 12/31/2015 12/31/15 | Pending | -- | -- | -- |
| 12/09/2015 12/09/15 | For Sale | $182,000 | -- | $88 / Sq Ft |
Tax History Compared to Growth
Tax History
| Year | Tax Paid | Tax Assessment Tax Assessment Total Assessment is a certain percentage of the fair market value that is determined by local assessors to be the total taxable value of land and additions on the property. | Land | Improvement |
|---|---|---|---|---|
| 2025 | $3,411 | $32,120 | $7,234 | $24,886 |
| 2023 | $3,411 | $28,383 | $5,923 | $22,460 |
| 2022 | $2,867 | $25,634 | $5,589 | $20,045 |
| 2021 | $2,668 | $23,300 | $2,611 | $20,689 |
| 2020 | $2,500 | $21,770 | $2,611 | $19,159 |
| 2019 | $3,320 | $20,735 | $2,611 | $18,124 |
| 2018 | $3,414 | $20,133 | $2,369 | $17,764 |
| 2017 | $3,425 | $0 | $0 | $0 |
| 2016 | $2,992 | $0 | $0 | $0 |
| 2015 | $2,962 | $0 | $0 | $0 |
| 2014 | $2,925 | $0 | $0 | $0 |
Agents Affiliated with this Home
-
Manasseh Walk
M
Seller's Agent in 2024
Manasseh Walk
Titan Realty
(316) 559-3124
3 in this area
16 Total Sales
-
ELITA FRY

Seller's Agent in 2020
ELITA FRY
Better Homes & Gardens Real Estate Wostal Realty
(316) 390-4763
1 in this area
21 Total Sales
-
Sissy Koury

Seller's Agent in 2016
Sissy Koury
Berkshire Hathaway PenFed Realty
(316) 409-9955
215 Total Sales
-
Christy Needles

Buyer's Agent in 2016
Christy Needles
Berkshire Hathaway PenFed Realty
(316) 516-4591
7 in this area
659 Total Sales
Map
Source: South Central Kansas MLS
MLS Number: 513395
APN: 095-22-0-14-02-008.00
- 5027 N Osprey Cir
- 2914 E Kite St
- 2713 E Kite Ct
- 2712 E Kite St
- 2917 E Lanners Cir
- 2629 E Kite Ct
- 4939 N Marblefalls St
- 4914 N Marblefalls St
- 2613 E Thunder Cir
- 4702 N Saker St
- 3333 E Thunder St
- 3331 E Thunder St
- 3207 E Thunder St
- 3201 E Thunder St
- 2825 E Mantane Ct
- 2829 E Mantane Cir
- 5534-5536 N Bressler Dr
- 5530-5532 N Bressler Dr
- 4856 N Heritage Ct
- 6131 Heibert Dr
