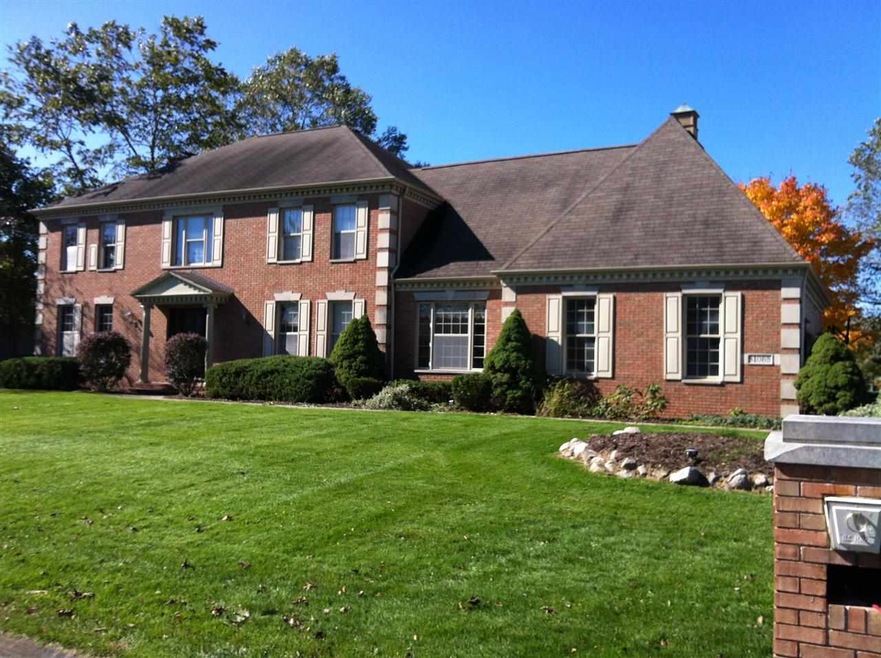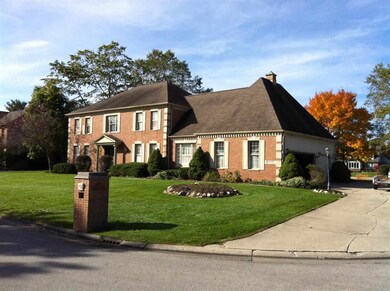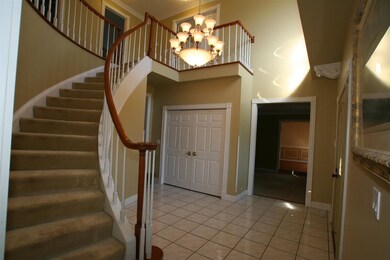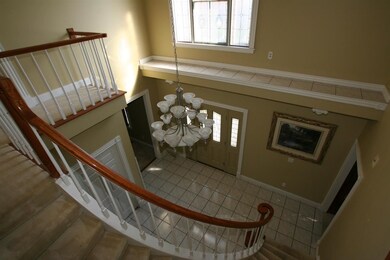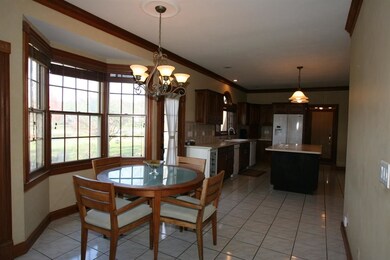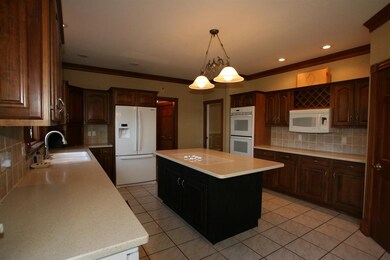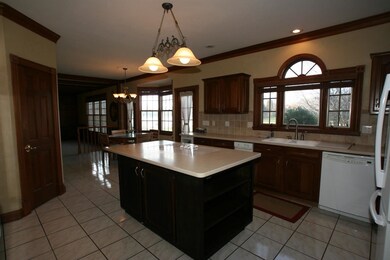
51065 Placid Pointe Ct Granger, IN 46530
Granger NeighborhoodHighlights
- 167 Feet of Waterfront
- Pier or Dock
- Lake, Pond or Stream
- Prairie Vista Elementary School Rated A
- Fireplace in Bedroom
- Traditional Architecture
About This Home
As of June 2020Welcome to this grand traditional home with high ceilings and curved staircase makes an impressive foyer. Lg kitchen with corian countertops, double oven, wine refrig, compactor and center island that is open to family room or formal dinning room with wainscot and hardwood floors. Family room with coffer ceiling and walnut bookcases around fireplace. Lots of crown molding, natural trim with solid doors. Den is a great plus off the activity of the home. Plus 4 large bedrooms , three full baths, one is Jack and Jill. Master suite has sitting area, fireplace, walk in closet , marble jetted tub, double sink area and walk in marble shower. Many extras in the home. A brick patio over looking the pond or use the deck on the pond. Four car garage with storage above on a cul-de-sac Rd.
Last Agent to Sell the Property
Judy Hoefle
First Realty Inc. Listed on: 11/06/2014
Home Details
Home Type
- Single Family
Est. Annual Taxes
- $3,345
Year Built
- Built in 1988
Lot Details
- 0.5 Acre Lot
- Lot Dimensions are 167 x 110
- 167 Feet of Waterfront
- Cul-De-Sac
- Rural Setting
- Landscaped
- Level Lot
- Irrigation
HOA Fees
- $33 Monthly HOA Fees
Parking
- 4 Car Attached Garage
- Garage Door Opener
- Driveway
Home Design
- Traditional Architecture
- Brick Exterior Construction
- Poured Concrete
- Asphalt Roof
- Vinyl Construction Material
Interior Spaces
- 2-Story Property
- Built-in Bookshelves
- Chair Railings
- Woodwork
- Crown Molding
- Beamed Ceilings
- Ceiling height of 9 feet or more
- Ceiling Fan
- Skylights
- 2 Fireplaces
- Screen For Fireplace
- Gas Log Fireplace
- Double Pane Windows
- Pocket Doors
- Entrance Foyer
- Formal Dining Room
- Unfinished Basement
- Basement Fills Entire Space Under The House
- Security System Leased
Kitchen
- Eat-In Kitchen
- Walk-In Pantry
- Kitchen Island
- Solid Surface Countertops
- Utility Sink
- Disposal
Flooring
- Wood
- Carpet
- Tile
Bedrooms and Bathrooms
- 4 Bedrooms
- Fireplace in Bedroom
- En-Suite Primary Bedroom
- Cedar Closet
- Walk-In Closet
- Jack-and-Jill Bathroom
- Double Vanity
- Whirlpool Bathtub
- Bathtub With Separate Shower Stall
Laundry
- Laundry on main level
- Washer and Electric Dryer Hookup
Attic
- Storage In Attic
- Pull Down Stairs to Attic
Eco-Friendly Details
- Energy-Efficient HVAC
Outdoor Features
- Sun Deck
- Lake, Pond or Stream
- Patio
Utilities
- Forced Air Zoned Heating and Cooling System
- High-Efficiency Furnace
- Heating System Uses Gas
- Private Company Owned Well
- Well
- Septic System
- Cable TV Available
Listing and Financial Details
- Assessor Parcel Number 71-04-15-227-010.000-011
Community Details
Recreation
- Pier or Dock
Additional Features
- Laundry Facilities
Ownership History
Purchase Details
Home Financials for this Owner
Home Financials are based on the most recent Mortgage that was taken out on this home.Purchase Details
Home Financials for this Owner
Home Financials are based on the most recent Mortgage that was taken out on this home.Purchase Details
Purchase Details
Purchase Details
Home Financials for this Owner
Home Financials are based on the most recent Mortgage that was taken out on this home.Similar Homes in Granger, IN
Home Values in the Area
Average Home Value in this Area
Purchase History
| Date | Type | Sale Price | Title Company |
|---|---|---|---|
| Warranty Deed | -- | None Available | |
| Warranty Deed | -- | Metropolitan Title | |
| Warranty Deed | -- | None Available | |
| Warranty Deed | -- | None Available | |
| Warranty Deed | -- | Metropolitan Title Llc |
Mortgage History
| Date | Status | Loan Amount | Loan Type |
|---|---|---|---|
| Open | $340,026 | New Conventional | |
| Closed | $352,000 | New Conventional | |
| Closed | $352,000 | New Conventional | |
| Previous Owner | $268,800 | New Conventional | |
| Previous Owner | $202,600 | New Conventional | |
| Previous Owner | $220,000 | Purchase Money Mortgage |
Property History
| Date | Event | Price | Change | Sq Ft Price |
|---|---|---|---|---|
| 06/01/2020 06/01/20 | Sold | $440,000 | 0.0% | $95 / Sq Ft |
| 05/31/2020 05/31/20 | Pending | -- | -- | -- |
| 05/31/2020 05/31/20 | For Sale | $440,000 | +31.0% | $95 / Sq Ft |
| 05/29/2015 05/29/15 | Sold | $336,000 | -21.9% | $97 / Sq Ft |
| 04/17/2015 04/17/15 | Pending | -- | -- | -- |
| 11/06/2014 11/06/14 | For Sale | $430,000 | -- | $125 / Sq Ft |
Tax History Compared to Growth
Tax History
| Year | Tax Paid | Tax Assessment Tax Assessment Total Assessment is a certain percentage of the fair market value that is determined by local assessors to be the total taxable value of land and additions on the property. | Land | Improvement |
|---|---|---|---|---|
| 2024 | $4,476 | $562,100 | $111,500 | $450,600 |
| 2023 | $4,452 | $499,400 | $111,500 | $387,900 |
| 2022 | $5,009 | $499,400 | $111,500 | $387,900 |
| 2021 | $4,478 | $441,300 | $86,900 | $354,400 |
| 2020 | $3,862 | $383,200 | $83,000 | $300,200 |
| 2019 | $3,564 | $353,300 | $69,600 | $283,700 |
| 2018 | $3,382 | $339,400 | $65,000 | $274,400 |
| 2017 | $3,455 | $333,200 | $65,000 | $268,200 |
| 2016 | $3,484 | $333,200 | $65,000 | $268,200 |
| 2014 | $3,225 | $295,700 | $58,000 | $237,700 |
| 2013 | $3,525 | $304,800 | $58,000 | $246,800 |
Agents Affiliated with this Home
-
Dru Cash

Seller's Agent in 2020
Dru Cash
RE/MAX
(574) 235-3191
47 in this area
130 Total Sales
-
Stephen Bizzaro

Buyer's Agent in 2020
Stephen Bizzaro
Howard Hanna SB Real Estate
85 in this area
327 Total Sales
-

Seller's Agent in 2015
Judy Hoefle
First Realty Inc.
(574) 298-6217
Map
Source: Indiana Regional MLS
MLS Number: 201449076
APN: 71-04-15-227-010.000-011
- 51025 Bellcrest Cir
- 51336 Hunting Ridge Trail N
- 14627 Old Farm Rd
- 50866 Country Knolls Dr
- 14970 Woodford Lot 20 Trail Unit 20
- 15065 Woodford Lot 8 Trail Unit 8
- 15095 Gossamer Lot 10 Trail Unit 10
- 15171 Gossamer Trail
- 14929 Trail Unit 1
- 14433 Sedgwick Dr
- 14460 Worthington Dr
- 51086 Woodcliff Ct
- 30217 Stratford Ct
- 14465 Willow Bend Ct
- Lot 1 Stratford Ct
- 15626 Cold Spring Ct
- 14157 Tenbury Dr
- 16855 Brick Rd
- V/L Brick Rd Unit 2
- 51727 Salem Meadows Lot 15 Dr Unit 15
