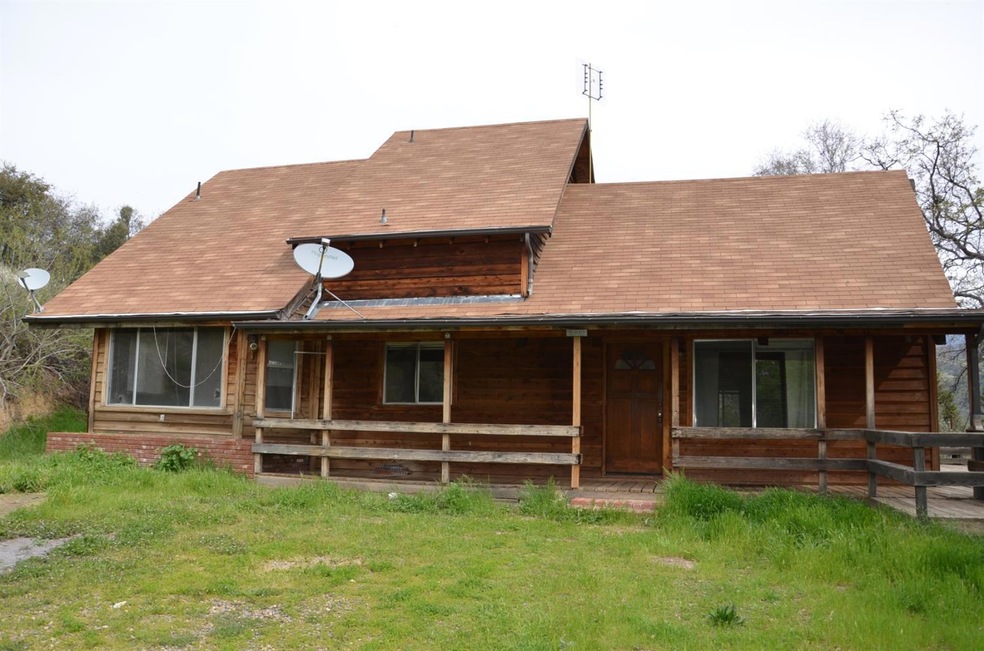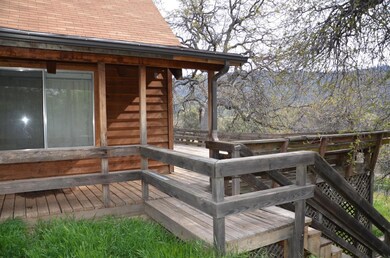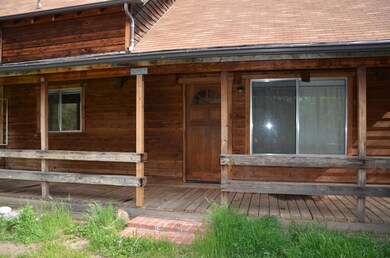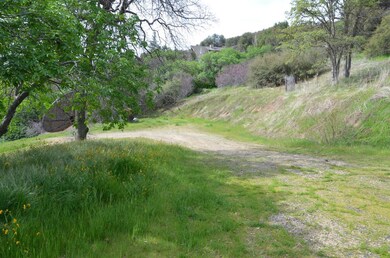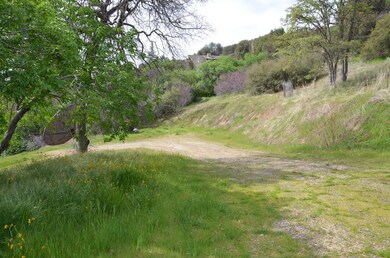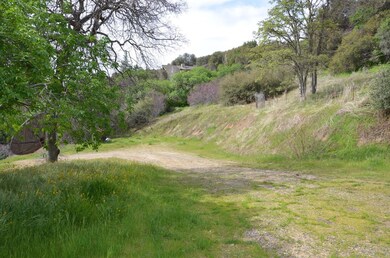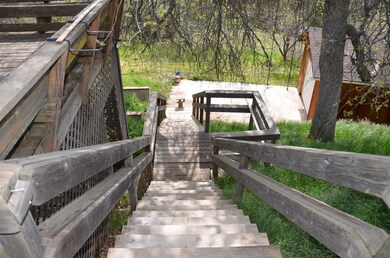
51065 Whitaker Forest Rd Badger, CA 93603
Estimated Value: $185,418 - $437,000
Highlights
- Horses Allowed On Property
- Sitting Area In Primary Bedroom
- Mountain View
- RV Garage
- Open Floorplan
- Deck
About This Home
As of March 2019Here your piece of the mountains! 5 acres in Badger. 2200+ square foot home with a horse corral. 3 car garage with a RV garage as well. An additional garage/storage building that could house 6 plus cars and a fourth building that could serve as a shop or converted to bedrooms. Priced to sell, this property needs some TLC. Must see!
Last Agent to Sell the Property
Century 21 Jordan-Link & Co. License #01081237 Listed on: 12/04/2018

Co-Listed By
Patchararat Doyle
Century 21 Jordan-Link & Co.
Last Buyer's Agent
Virginia Patrick
Century 21 Jordan-Link & Co.
Home Details
Home Type
- Single Family
Est. Annual Taxes
- $1,507
Year Built
- Built in 1990
Lot Details
- 5 Acre Lot
- East Facing Home
- Fenced
- Landscaped
Parking
- 10 Car Detached Garage
- Garage Door Opener
- Gravel Driveway
- RV Garage
Home Design
- Brick Foundation
- Pillar, Post or Pier Foundation
- Composition Roof
- Wood Siding
Interior Spaces
- 2,206 Sq Ft Home
- 2-Story Property
- Open Floorplan
- Vaulted Ceiling
- Ceiling Fan
- Living Room
- Den
- Mountain Views
Kitchen
- Electric Oven
- Electric Range
- Dishwasher
- Disposal
Flooring
- Carpet
- Vinyl
Bedrooms and Bathrooms
- 3 Bedrooms
- Sitting Area In Primary Bedroom
- 2 Full Bathrooms
Laundry
- Laundry closet
- Washer and Electric Dryer Hookup
Horse Facilities and Amenities
- Horses Allowed On Property
- Trailer Storage
Utilities
- Cooling System Mounted To A Wall/Window
- Propane
- Well
- Septic Tank
Additional Features
- Deck
- Pasture
Community Details
- No Home Owners Association
Listing and Financial Details
- Assessor Parcel Number 007160016000
Ownership History
Purchase Details
Home Financials for this Owner
Home Financials are based on the most recent Mortgage that was taken out on this home.Purchase Details
Home Financials for this Owner
Home Financials are based on the most recent Mortgage that was taken out on this home.Purchase Details
Home Financials for this Owner
Home Financials are based on the most recent Mortgage that was taken out on this home.Purchase Details
Home Financials for this Owner
Home Financials are based on the most recent Mortgage that was taken out on this home.Purchase Details
Purchase Details
Purchase Details
Home Financials for this Owner
Home Financials are based on the most recent Mortgage that was taken out on this home.Purchase Details
Home Financials for this Owner
Home Financials are based on the most recent Mortgage that was taken out on this home.Purchase Details
Similar Home in Badger, CA
Home Values in the Area
Average Home Value in this Area
Purchase History
| Date | Buyer | Sale Price | Title Company |
|---|---|---|---|
| Mccoy Michael R | -- | None Available | |
| Mccoy Michael R | -- | Chicago Title Company | |
| Mccoy Michael R | -- | None Available | |
| Mccoy Michael R | $130,000 | Stewart Title Of California | |
| Albee Beth | $148,000 | Chicago Title Company | |
| Bortoli Kelley M | -- | -- | |
| Bortoli Kelly M | -- | Fidelity National Title Co | |
| Bortoli Kelley M | $135,000 | Fidelity National Title Co | |
| Gill Sharon | $2,500 | -- |
Mortgage History
| Date | Status | Borrower | Loan Amount |
|---|---|---|---|
| Open | Mccoy Michael R | $191,250 | |
| Previous Owner | Mccoy Michael R | $117,000 | |
| Previous Owner | Bortoli Kelley M | $110,900 | |
| Previous Owner | Bortoli Kelley M | $108,000 |
Property History
| Date | Event | Price | Change | Sq Ft Price |
|---|---|---|---|---|
| 03/04/2019 03/04/19 | Sold | $130,000 | -25.7% | $59 / Sq Ft |
| 12/28/2018 12/28/18 | Pending | -- | -- | -- |
| 12/04/2018 12/04/18 | For Sale | $175,000 | -- | $79 / Sq Ft |
Tax History Compared to Growth
Tax History
| Year | Tax Paid | Tax Assessment Tax Assessment Total Assessment is a certain percentage of the fair market value that is determined by local assessors to be the total taxable value of land and additions on the property. | Land | Improvement |
|---|---|---|---|---|
| 2024 | $1,507 | $142,171 | $43,744 | $98,427 |
| 2023 | $1,470 | $139,385 | $42,887 | $96,498 |
| 2022 | $1,432 | $136,653 | $42,047 | $94,606 |
| 2021 | $1,404 | $133,974 | $41,223 | $92,751 |
| 2020 | $1,399 | $132,600 | $40,800 | $91,800 |
| 2019 | $1,752 | $163,379 | $38,637 | $124,742 |
| 2018 | $1,767 | $160,175 | $37,879 | $122,296 |
| 2017 | $1,740 | $157,034 | $37,136 | $119,898 |
| 2016 | $1,697 | $153,955 | $36,408 | $117,547 |
| 2015 | $1,622 | $151,642 | $35,861 | $115,781 |
| 2014 | $1,598 | $148,672 | $35,159 | $113,513 |
Agents Affiliated with this Home
-
Matthew Thompson

Seller's Agent in 2019
Matthew Thompson
Century 21 Jordan-Link & Co.
(559) 936-7545
114 Total Sales
-
P
Seller Co-Listing Agent in 2019
Patchararat Doyle
Century 21 Jordan-Link & Co.
-
V
Buyer's Agent in 2019
Virginia Patrick
Century 21 Jordan-Link & Co.
Map
Source: Tulare County MLS
MLS Number: 142827
APN: 007-160-016-000
- 51083 Whitaker Forest Rd
- 160 Whitaker Forest Rd
- 1 Lots 55-56
- 369 Hogback Dr
- Nn Hogback Dr
- 51090 Eshom Valley Dr
- 000 Whitaker Forest Rd
- 57926 Manzanita Trail
- 57918 Redwood Trail
- 49731 Highway Unit 245
- 50541 N Highway 245
- 53804 N Highway 245
- 53804 California 245
- 52865 California 245
- 52865 N Highway 245
- 46771 Dunlap Rd
- 48585 Todd Eymann Rd
- 0 Drive Creek Dr Unit 230842
- 0 Dry Creek Dr
- 46565 Dry Creek Dr
- 51065 Whitaker Forest Rd
- 0 Hogback Dr
- 51003 Whitaker Forest Rd
- 51269 Whitaker Forest Rd
- 50928 Hogback Dr
- 51401 Whitaker Forest Rd
- 51110 Hogback Rd
- 50891 Hogback Rd
- 50891 Hogback Rd Unit A
- 50891 Hogback Rd Unit A
- 51250 Hogback Rd
- 51423 Whitaker Forest Rd
- 51021 Hogback Rd
- 51272 Hogback Rd
- 51404 Hogback Rd
- 51404 Hogback Rd
- 23 Hogback Rd
- 0 Apn 007-050-022 077 Unit 123649
- 53010 Whittaker Rd
- 53018 Whittaker Rd
