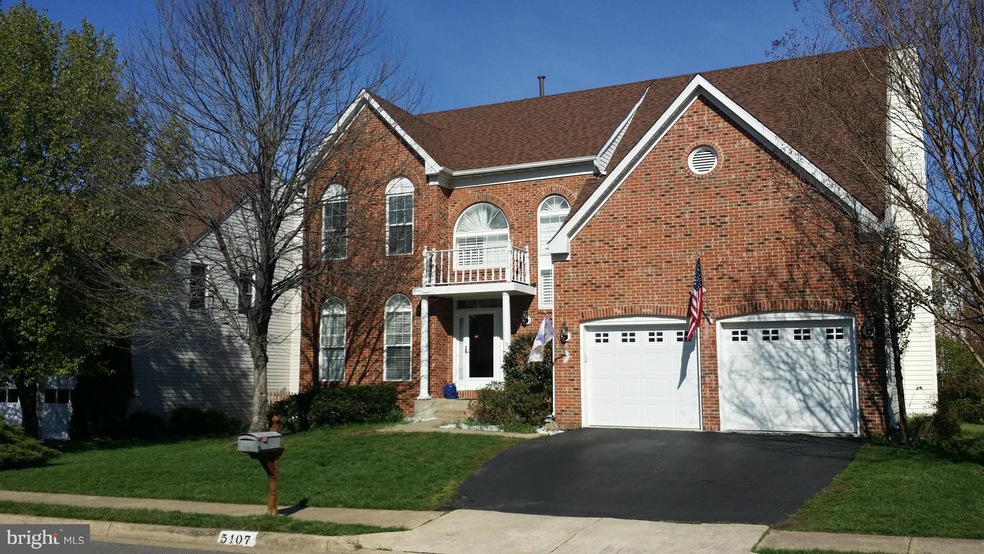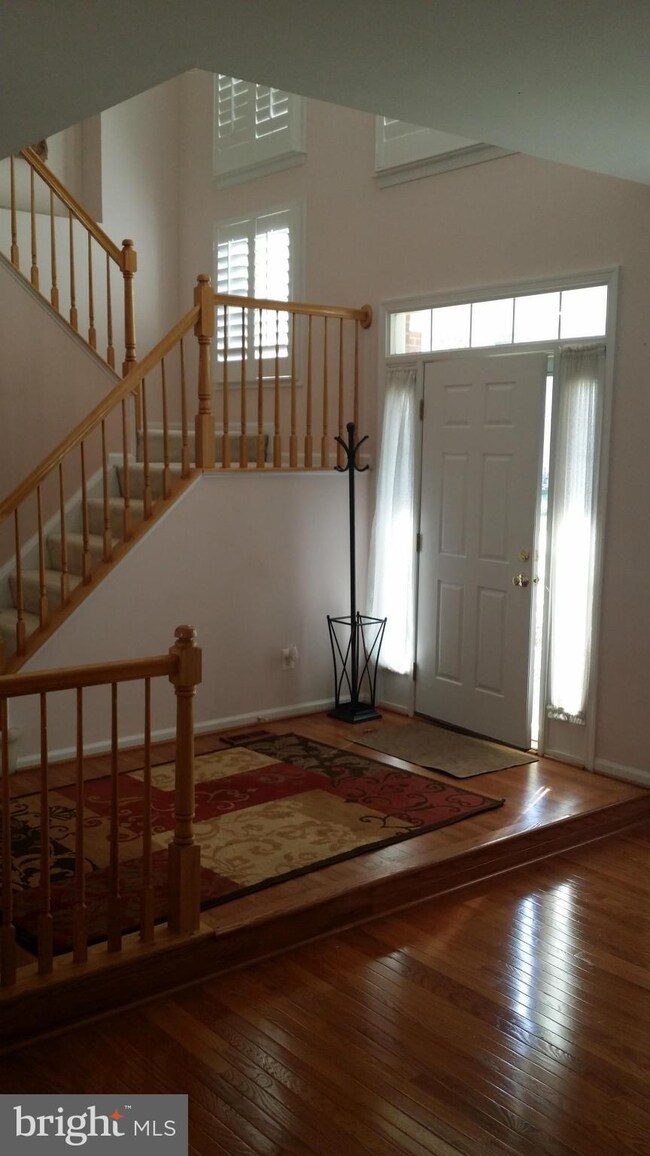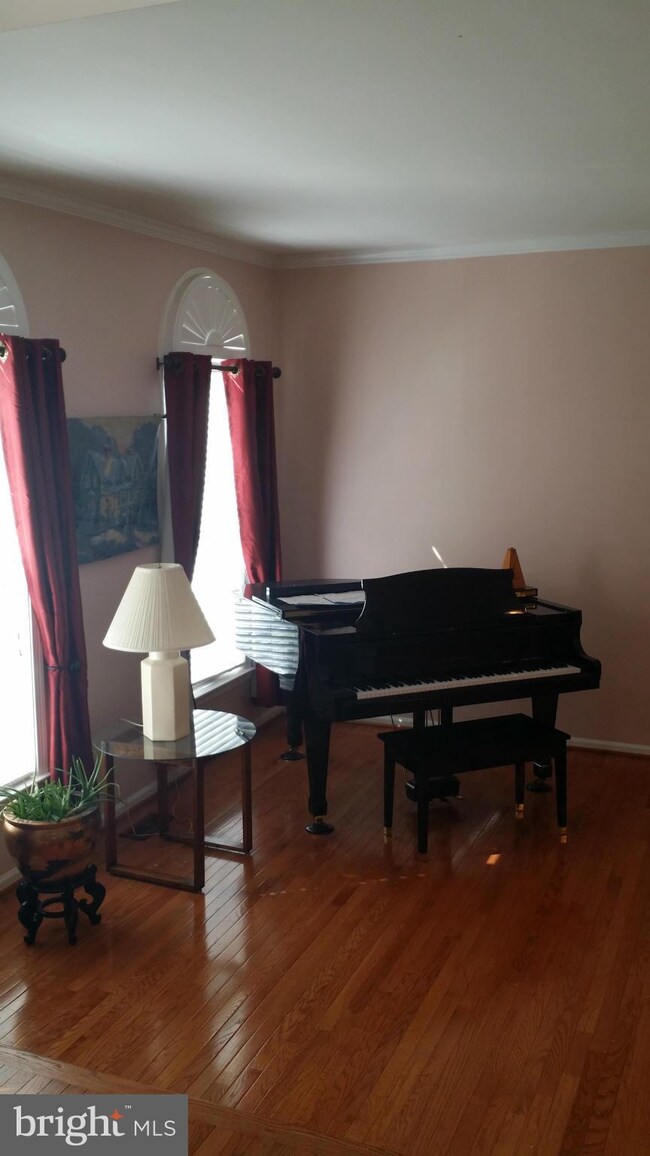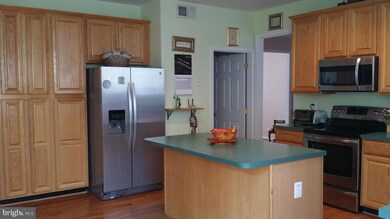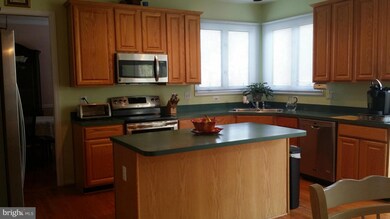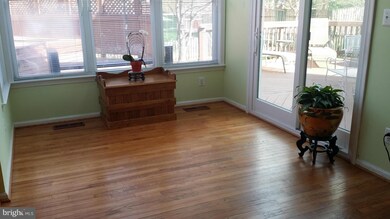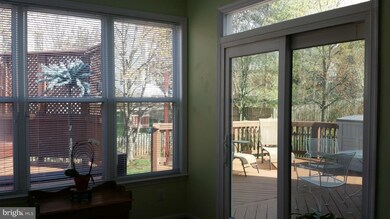
5107 Doyle Ln Centreville, VA 20120
Highlights
- Gourmet Kitchen
- Open Floorplan
- Game Room
- Poplar Tree Elementary Rated A
- Colonial Architecture
- Breakfast Room
About This Home
As of June 2025Absolutely wonderful home in Big Rocky Forest on a quiet cul de sac! Bright open floor plan with 4 BR, 3.5 bath, hardwood floors, fabulous 2 story foyer. Fully finished walk out basement with full bath. Large lovely deck, fenced back yard. Spacious Master bedroom has sitting room. Hot tub as is. Close to all major highways, shopping.
Last Agent to Sell the Property
Pearson Smith Realty, LLC License #0225100337 Listed on: 04/09/2016

Home Details
Home Type
- Single Family
Est. Annual Taxes
- $7,297
Year Built
- Built in 1996
Lot Details
- 8,917 Sq Ft Lot
- Property is zoned 302
HOA Fees
- $13 Monthly HOA Fees
Parking
- 2 Car Attached Garage
- Front Facing Garage
- Off-Street Parking
Home Design
- Colonial Architecture
- Brick Exterior Construction
- Asphalt Roof
Interior Spaces
- Property has 3 Levels
- Open Floorplan
- Ceiling height of 9 feet or more
- Gas Fireplace
- Entrance Foyer
- Family Room
- Living Room
- Dining Room
- Game Room
- Storage Room
- Utility Room
- Finished Basement
- Rear Basement Entry
Kitchen
- Gourmet Kitchen
- Breakfast Room
- Stove
- Microwave
- Extra Refrigerator or Freezer
- Ice Maker
- Dishwasher
- Disposal
Bedrooms and Bathrooms
- 4 Bedrooms
- En-Suite Bathroom
- 3.5 Bathrooms
Laundry
- Dryer
- Washer
Schools
- Poplar Tree Elementary School
- Rocky Run Middle School
- Chantilly High School
Utilities
- Humidifier
- Forced Air Heating and Cooling System
- Natural Gas Water Heater
Listing and Financial Details
- Tax Lot 4
- Assessor Parcel Number 54-2-7- -4
Community Details
Overview
- Big Rocky Forest Subdivision
- The community has rules related to alterations or architectural changes, no recreational vehicles, boats or trailers
Recreation
- Jogging Path
Ownership History
Purchase Details
Home Financials for this Owner
Home Financials are based on the most recent Mortgage that was taken out on this home.Purchase Details
Home Financials for this Owner
Home Financials are based on the most recent Mortgage that was taken out on this home.Purchase Details
Home Financials for this Owner
Home Financials are based on the most recent Mortgage that was taken out on this home.Purchase Details
Home Financials for this Owner
Home Financials are based on the most recent Mortgage that was taken out on this home.Purchase Details
Home Financials for this Owner
Home Financials are based on the most recent Mortgage that was taken out on this home.Similar Homes in the area
Home Values in the Area
Average Home Value in this Area
Purchase History
| Date | Type | Sale Price | Title Company |
|---|---|---|---|
| Deed | $1,250,000 | First American Title | |
| Deed | $800,000 | Champion Title & Setmnts Inc | |
| Warranty Deed | $679,000 | Universal Title | |
| Deed | $482,500 | -- | |
| Deed | $277,390 | -- |
Mortgage History
| Date | Status | Loan Amount | Loan Type |
|---|---|---|---|
| Open | $1,000,000 | New Conventional | |
| Previous Owner | $510,410 | New Conventional | |
| Previous Owner | $549,990 | VA | |
| Previous Owner | $65,000 | Credit Line Revolving | |
| Previous Owner | $320,000 | New Conventional | |
| Previous Owner | $150,000 | Credit Line Revolving | |
| Previous Owner | $282,000 | New Conventional | |
| Previous Owner | $150,000 | Credit Line Revolving | |
| Previous Owner | $50,000 | Closed End Mortgage | |
| Previous Owner | $250,000 | No Value Available | |
| Previous Owner | $221,900 | No Value Available |
Property History
| Date | Event | Price | Change | Sq Ft Price |
|---|---|---|---|---|
| 06/30/2025 06/30/25 | Sold | $1,250,000 | 0.0% | $337 / Sq Ft |
| 06/08/2025 06/08/25 | Pending | -- | -- | -- |
| 06/05/2025 06/05/25 | For Sale | $1,250,000 | 0.0% | $337 / Sq Ft |
| 06/02/2025 06/02/25 | Pending | -- | -- | -- |
| 05/29/2025 05/29/25 | For Sale | $1,250,000 | +56.3% | $337 / Sq Ft |
| 05/05/2020 05/05/20 | Sold | $800,000 | +4.0% | $206 / Sq Ft |
| 04/03/2020 04/03/20 | Pending | -- | -- | -- |
| 04/02/2020 04/02/20 | For Sale | $769,000 | +13.3% | $198 / Sq Ft |
| 06/03/2016 06/03/16 | Sold | $679,000 | -2.9% | $231 / Sq Ft |
| 04/23/2016 04/23/16 | Pending | -- | -- | -- |
| 04/09/2016 04/09/16 | For Sale | $699,000 | -- | $238 / Sq Ft |
Tax History Compared to Growth
Tax History
| Year | Tax Paid | Tax Assessment Tax Assessment Total Assessment is a certain percentage of the fair market value that is determined by local assessors to be the total taxable value of land and additions on the property. | Land | Improvement |
|---|---|---|---|---|
| 2024 | $11,757 | $1,014,830 | $339,000 | $675,830 |
| 2023 | $10,605 | $939,780 | $309,000 | $630,780 |
| 2022 | $10,052 | $879,090 | $294,000 | $585,090 |
| 2021 | $8,992 | $766,270 | $279,000 | $487,270 |
| 2020 | $9,621 | $723,370 | $269,000 | $454,370 |
| 2019 | $8,561 | $723,370 | $269,000 | $454,370 |
| 2018 | $7,829 | $680,760 | $239,000 | $441,760 |
| 2017 | $7,803 | $672,100 | $239,000 | $433,100 |
| 2016 | $3,865 | $667,240 | $239,000 | $428,240 |
| 2015 | $7,297 | $653,840 | $234,000 | $419,840 |
| 2014 | $7,281 | $653,840 | $234,000 | $419,840 |
Agents Affiliated with this Home
-
A
Seller's Agent in 2025
Ash Morsi
Real Broker, LLC
-
K
Buyer's Agent in 2025
Kelly Kraemer-Soares
KW Metro Center
-
J
Buyer Co-Listing Agent in 2025
Jennifer Powell
KW Metro Center
-
J
Seller's Agent in 2020
Jerry Thatcher
McEnearney Associates
-
B
Buyer's Agent in 2020
Billy Samson
Samson Properties
-
O
Seller's Agent in 2016
Olga Teets
Pearson Smith Realty, LLC
Map
Source: Bright MLS
MLS Number: 1001927631
APN: 0542-07-0004
- 4914 Edge Rock Dr
- 13560 Northbourne Dr
- 13567 Northbourne Dr
- 13616 Northbourne Dr
- 13757 Cabells Mill Dr
- 5170 William Colin Ct Unit I
- 5170 A William Colin Ct
- 4831 Cross Meadow Place
- 13704 Cabells Mill Dr
- 13357 Connor Dr Unit F
- 5124 Brittney Elyse Cir Unit 5124A
- 5115 Travis Edward Way Unit I
- 5142 UNIT M Brittney Elyse Cir Unit M
- 5410 Cape Daisy Ln
- 5414 Cape Daisy Ln
- 13329 Connor Dr Unit G
- 13222 Goose Pond Ln
- 4632 Star Flower Dr
- 5440 Summit St
- 5223 Jule Star Dr
