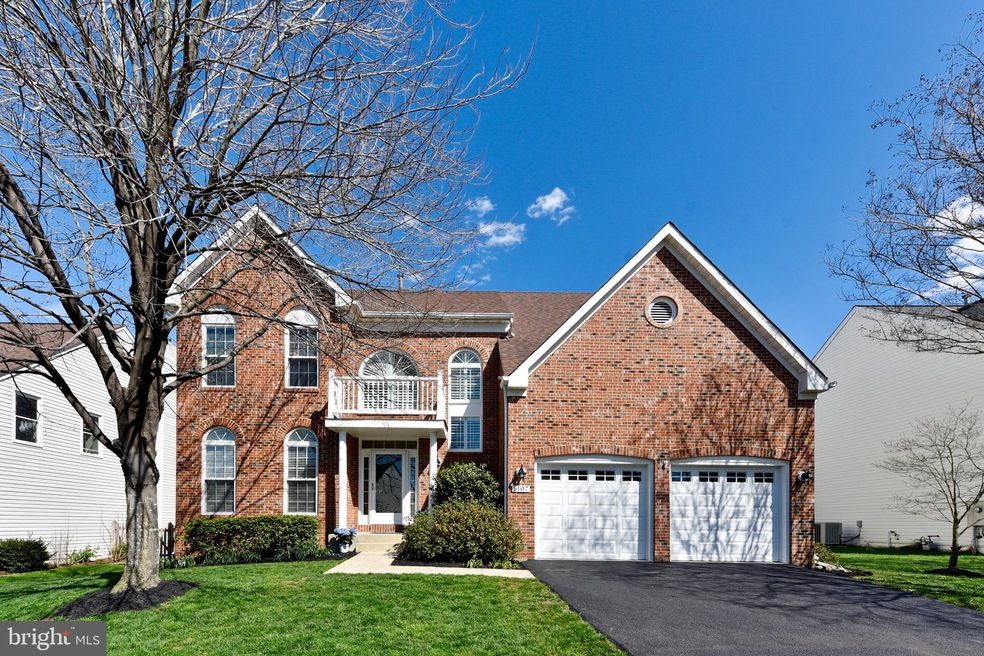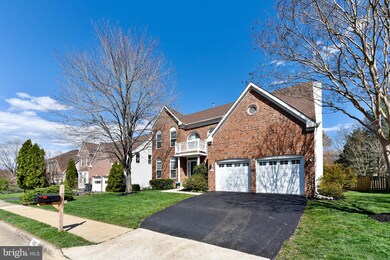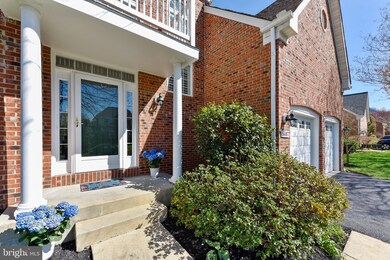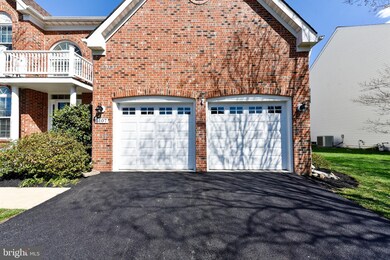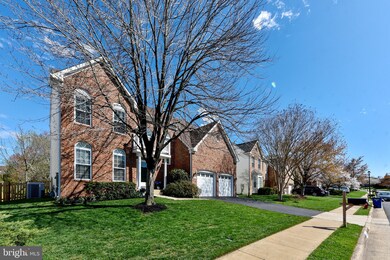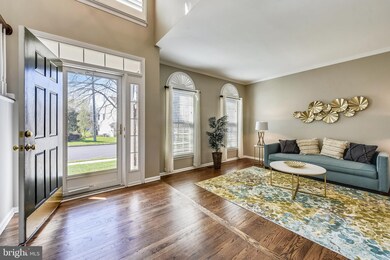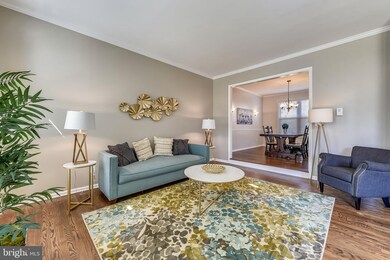
5107 Doyle Ln Centreville, VA 20120
Highlights
- Spa
- Open Floorplan
- Deck
- Poplar Tree Elementary Rated A
- Colonial Architecture
- Recreation Room
About This Home
As of June 2025Welcome to your new home! This lovely Centex built single family Edwin model includes 4 Bedrooms, 3.5 Baths, 2 car garage, beautiful hardwood floors, two-story open foyer, gas fireplace, new neutral carpet and many upgrades throughout! The inviting open floor plan features a beautifully updated light and bright kitchen with stainless appliances, granite countertops recessed lighting, breakfast area, and separate laundry room. The oversized kitchen island makes this home inviting and perfect for entertaining. You'll look forward to stepping outside to the spacious deck to sip your morning coffee. Your fully fenced backyard is perfect for gatherings small and large. Soak up those perfect spring evenings - relax and unwind from the day in your luxurious hot tub! This beautiful home features a magnificent master suite with separate sitting area, large walk-in closet, and en-suite bath with vaulted ceiling, large soaking tub, separate shower with frameless glass doors and dual granite vanity. 3 additional bedrooms and a hall bathroom with a dual granite vanity complete the Upper Level. The fully finished walkout basement features a large recreation area, a media or exercise room, recessed lighting, wet bar, and full bath. In addition to all the incredible interior features, you ll find an abundance of storage in this lovely home. HMS Warranty. Conveniently located to local shopping, restaurants, major commuter routes, and the Stringfellow Park and Ride. This fabulous neighborhood is adjacent to miles of nature trails located in the Rocky Run Stream Valley Park and Ellanor C. Lawrence Park. --All Chantilly schools -- Poplar Tree Elementary School, Rocky Run Middle School and Chantilly High School. This home is truly move-in ready.Virtual Tour: bit.ly/5107Doyle
Last Agent to Sell the Property
Corcoran McEnearney License #0225067403 Listed on: 04/02/2020

Home Details
Home Type
- Single Family
Est. Annual Taxes
- $8,561
Year Built
- Built in 1996
Lot Details
- 8,917 Sq Ft Lot
- Wood Fence
- Sprinkler System
- Property is in very good condition
- Property is zoned 302
HOA Fees
- $13 Monthly HOA Fees
Parking
- 2 Car Direct Access Garage
- Front Facing Garage
- Garage Door Opener
Home Design
- Colonial Architecture
- Brick Exterior Construction
- Vinyl Siding
Interior Spaces
- Property has 3 Levels
- Open Floorplan
- Wet Bar
- Built-In Features
- Chair Railings
- Crown Molding
- Vaulted Ceiling
- Ceiling Fan
- Skylights
- Recessed Lighting
- Fireplace Mantel
- Gas Fireplace
- Window Treatments
- Palladian Windows
- Sliding Windows
- French Doors
- Six Panel Doors
- Family Room Off Kitchen
- Sitting Room
- Living Room
- Dining Room
- Den
- Recreation Room
- Storm Doors
- Attic
Kitchen
- Breakfast Area or Nook
- Eat-In Kitchen
- Electric Oven or Range
- Built-In Microwave
- Ice Maker
- Dishwasher
- Stainless Steel Appliances
- Kitchen Island
- Upgraded Countertops
- Disposal
Flooring
- Wood
- Carpet
- Ceramic Tile
- Vinyl
Bedrooms and Bathrooms
- 4 Bedrooms
- En-Suite Primary Bedroom
- En-Suite Bathroom
- Walk-In Closet
- Soaking Tub
- Walk-in Shower
Laundry
- Laundry on main level
- Electric Dryer
- Washer
Finished Basement
- Heated Basement
- Walk-Out Basement
- Basement Fills Entire Space Under The House
- Walk-Up Access
- Connecting Stairway
- Interior and Exterior Basement Entry
- Sump Pump
- Natural lighting in basement
Outdoor Features
- Spa
- Deck
- Porch
Schools
- Poplar Tree Elementary School
- Rocky Run Middle School
- Chantilly High School
Utilities
- Forced Air Heating and Cooling System
- Humidifier
- Vented Exhaust Fan
- Natural Gas Water Heater
- Cable TV Available
Listing and Financial Details
- Home warranty included in the sale of the property
- Tax Lot 4
- Assessor Parcel Number 0542 07 0004
Community Details
Overview
- Association fees include common area maintenance
- Big Rocky Forest HOA
- Built by Centex
- Big Rocky Forest Subdivision, Edwin Floorplan
Recreation
- Jogging Path
Ownership History
Purchase Details
Home Financials for this Owner
Home Financials are based on the most recent Mortgage that was taken out on this home.Purchase Details
Home Financials for this Owner
Home Financials are based on the most recent Mortgage that was taken out on this home.Purchase Details
Home Financials for this Owner
Home Financials are based on the most recent Mortgage that was taken out on this home.Purchase Details
Home Financials for this Owner
Home Financials are based on the most recent Mortgage that was taken out on this home.Purchase Details
Home Financials for this Owner
Home Financials are based on the most recent Mortgage that was taken out on this home.Similar Homes in the area
Home Values in the Area
Average Home Value in this Area
Purchase History
| Date | Type | Sale Price | Title Company |
|---|---|---|---|
| Deed | $1,250,000 | First American Title | |
| Deed | $800,000 | Champion Title & Setmnts Inc | |
| Warranty Deed | $679,000 | Universal Title | |
| Deed | $482,500 | -- | |
| Deed | $277,390 | -- |
Mortgage History
| Date | Status | Loan Amount | Loan Type |
|---|---|---|---|
| Open | $1,000,000 | New Conventional | |
| Previous Owner | $510,410 | New Conventional | |
| Previous Owner | $549,990 | VA | |
| Previous Owner | $65,000 | Credit Line Revolving | |
| Previous Owner | $320,000 | New Conventional | |
| Previous Owner | $150,000 | Credit Line Revolving | |
| Previous Owner | $282,000 | New Conventional | |
| Previous Owner | $150,000 | Credit Line Revolving | |
| Previous Owner | $50,000 | Closed End Mortgage | |
| Previous Owner | $250,000 | No Value Available | |
| Previous Owner | $221,900 | No Value Available |
Property History
| Date | Event | Price | Change | Sq Ft Price |
|---|---|---|---|---|
| 06/30/2025 06/30/25 | Sold | $1,250,000 | 0.0% | $337 / Sq Ft |
| 06/08/2025 06/08/25 | Pending | -- | -- | -- |
| 06/05/2025 06/05/25 | For Sale | $1,250,000 | 0.0% | $337 / Sq Ft |
| 06/02/2025 06/02/25 | Pending | -- | -- | -- |
| 05/29/2025 05/29/25 | For Sale | $1,250,000 | +56.3% | $337 / Sq Ft |
| 05/05/2020 05/05/20 | Sold | $800,000 | +4.0% | $206 / Sq Ft |
| 04/03/2020 04/03/20 | Pending | -- | -- | -- |
| 04/02/2020 04/02/20 | For Sale | $769,000 | +13.3% | $198 / Sq Ft |
| 06/03/2016 06/03/16 | Sold | $679,000 | -2.9% | $231 / Sq Ft |
| 04/23/2016 04/23/16 | Pending | -- | -- | -- |
| 04/09/2016 04/09/16 | For Sale | $699,000 | -- | $238 / Sq Ft |
Tax History Compared to Growth
Tax History
| Year | Tax Paid | Tax Assessment Tax Assessment Total Assessment is a certain percentage of the fair market value that is determined by local assessors to be the total taxable value of land and additions on the property. | Land | Improvement |
|---|---|---|---|---|
| 2024 | $11,757 | $1,014,830 | $339,000 | $675,830 |
| 2023 | $10,605 | $939,780 | $309,000 | $630,780 |
| 2022 | $10,052 | $879,090 | $294,000 | $585,090 |
| 2021 | $8,992 | $766,270 | $279,000 | $487,270 |
| 2020 | $9,621 | $723,370 | $269,000 | $454,370 |
| 2019 | $8,561 | $723,370 | $269,000 | $454,370 |
| 2018 | $7,829 | $680,760 | $239,000 | $441,760 |
| 2017 | $7,803 | $672,100 | $239,000 | $433,100 |
| 2016 | $3,865 | $667,240 | $239,000 | $428,240 |
| 2015 | $7,297 | $653,840 | $234,000 | $419,840 |
| 2014 | $7,281 | $653,840 | $234,000 | $419,840 |
Agents Affiliated with this Home
-
Ash Morsi

Seller's Agent in 2025
Ash Morsi
Real Broker, LLC
(571) 839-1630
11 in this area
272 Total Sales
-
Kelly Kraemer-Soares
K
Buyer's Agent in 2025
Kelly Kraemer-Soares
KW Metro Center
(954) 614-8344
2 in this area
24 Total Sales
-
Jennifer Powell

Buyer Co-Listing Agent in 2025
Jennifer Powell
KW Metro Center
(571) 239-0333
3 in this area
134 Total Sales
-
Jerry Thatcher

Seller's Agent in 2020
Jerry Thatcher
McEnearney Associates
(703) 795-9848
4 in this area
37 Total Sales
-
Billy Samson

Buyer's Agent in 2020
Billy Samson
Samson Properties
(703) 380-0255
1 in this area
60 Total Sales
-
Olga Teets

Seller's Agent in 2016
Olga Teets
Pearson Smith Realty, LLC
(703) 795-3327
2 in this area
36 Total Sales
Map
Source: Bright MLS
MLS Number: VAFX1118986
APN: 0542-07-0004
- 4914 Edge Rock Dr
- 13616 Northbourne Dr
- 13757 Cabells Mill Dr
- 5170 A William Colin Ct
- 13704 Cabells Mill Dr
- 13371T Connor Dr Unit T
- 13548 Stargazer Terrace
- 13357 Connor Dr Unit F
- 5126 Brittney Elyse Cir Unit A
- 5115 Travis Edward Way Unit I
- 5142 UNIT M Brittney Elyse Cir Unit M
- 5410 Cape Daisy Ln
- 5414 Cape Daisy Ln
- 13222 Goose Pond Ln
- 5440 Summit St
- 5001 Greenhouse Terrace
- 13893 Walney Park Dr
- 5512 Newhall Ct
- 13437 Wood Lilly Ln
- 5019 Village Fountain Place
